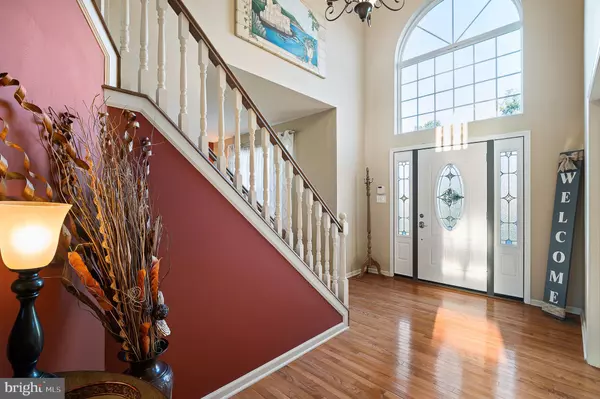$480,000
$494,900
3.0%For more information regarding the value of a property, please contact us for a free consultation.
365 RUSHFOIL DR Williamstown, NJ 08094
4 Beds
3 Baths
2,922 SqFt
Key Details
Sold Price $480,000
Property Type Single Family Home
Sub Type Detached
Listing Status Sold
Purchase Type For Sale
Square Footage 2,922 sqft
Price per Sqft $164
Subdivision Carriage Glen
MLS Listing ID NJGL2002960
Sold Date 09/28/21
Style Colonial
Bedrooms 4
Full Baths 2
Half Baths 1
HOA Y/N N
Abv Grd Liv Area 2,922
Originating Board BRIGHT
Year Built 2006
Annual Tax Amount $11,155
Tax Year 2020
Lot Size 7,176 Sqft
Acres 0.16
Lot Dimensions 52.00 x 138.00
Property Description
WOW! This Imperial model has a 2 foot bump out on the first floor giving the largest model in Carriage Glen even more space! This home boasts a 2 story foyer and a 2 story family room with a back staircase. Tastefully decorated with modern colors, this home sits on a premier lot backing to a water view and fountain. Living Room/Dining Room split offers ample space for entertaining. Step inside the kitchen to 42 inch cherry cabinets, island with bar stools, tile backsplash, granite counter tops, stainless steel appliances, and recessed lights. My favorite spot is the 2 story family room with back staircase and niche for a desk or bar area, a gas fireplace and recessed lights. Master bedroom has a vaulted ceiling, sitting area, two walk in closets and a full bathroom with stall shower, garden tub and double sinks. The basement is unfinished waiting for your touch and has bilco doors. More items to include are first floor laundry, loads of closet space, 4 generous sized bedrooms, a first floor study or office, brand new pvc decking with post lighting, Hot water heater (2020), Ring doorbell, Solar $151/month, chair rail, shadow boxing, new front door with double light panes, and 6 zone sprinkler system. Great location to all major cities and shore points. A must see! Showings begin Friday August 13th.
Location
State NJ
County Gloucester
Area Monroe Twp (20811)
Zoning SINGLE
Rooms
Other Rooms Living Room, Dining Room, Primary Bedroom, Sitting Room, Bedroom 2, Bedroom 3, Bedroom 4, Kitchen, Family Room, Study
Basement Full, Interior Access
Interior
Interior Features Carpet, Ceiling Fan(s), Chair Railings, Combination Dining/Living, Crown Moldings, Curved Staircase, Dining Area, Double/Dual Staircase, Family Room Off Kitchen, Floor Plan - Open, Kitchen - Eat-In, Kitchen - Island, Pantry, Sprinkler System, Stall Shower, Walk-in Closet(s), Window Treatments, Wood Floors
Hot Water Natural Gas
Heating Forced Air, Zoned
Cooling Central A/C
Fireplaces Number 1
Fireplaces Type Gas/Propane
Equipment Built-In Microwave, Dishwasher, Disposal, Dryer, Stainless Steel Appliances, Washer
Fireplace Y
Appliance Built-In Microwave, Dishwasher, Disposal, Dryer, Stainless Steel Appliances, Washer
Heat Source Natural Gas
Laundry Main Floor
Exterior
Parking Features Garage - Front Entry, Garage Door Opener, Inside Access
Garage Spaces 2.0
Fence Vinyl
Water Access N
View Water
Accessibility None
Attached Garage 2
Total Parking Spaces 2
Garage Y
Building
Story 2
Sewer Public Sewer
Water Public
Architectural Style Colonial
Level or Stories 2
Additional Building Above Grade, Below Grade
New Construction N
Schools
School District Monroe Township Public Schools
Others
Senior Community No
Tax ID 11-001030101-00011
Ownership Fee Simple
SqFt Source Assessor
Special Listing Condition Standard
Read Less
Want to know what your home might be worth? Contact us for a FREE valuation!

Our team is ready to help you sell your home for the highest possible price ASAP

Bought with Frank Curatolo • RE/MAX Select

GET MORE INFORMATION





