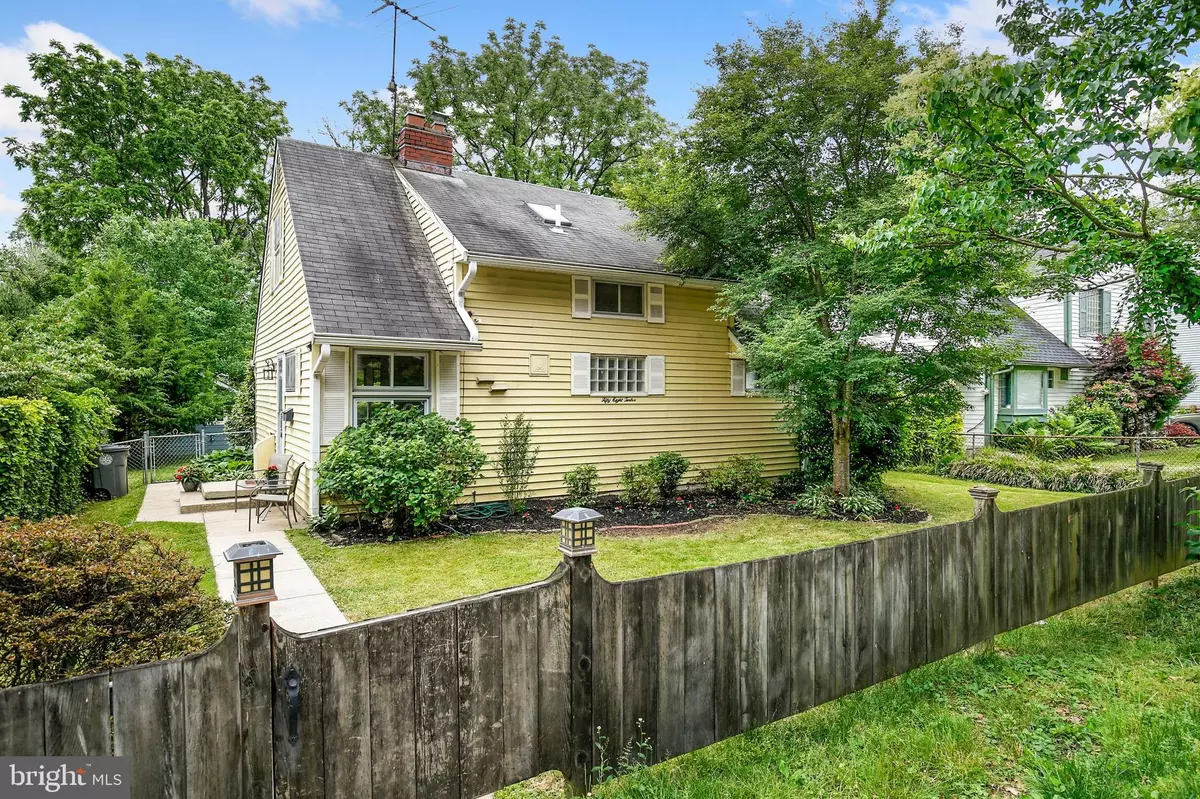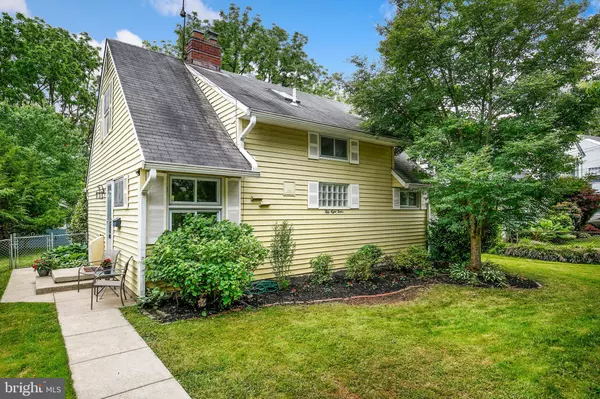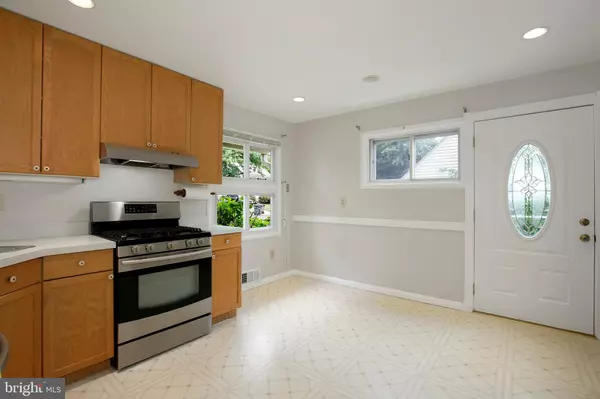$462,575
$450,000
2.8%For more information regarding the value of a property, please contact us for a free consultation.
5812 VANDEGRIFT AVE Rockville, MD 20851
4 Beds
2 Baths
1,200 SqFt
Key Details
Sold Price $462,575
Property Type Single Family Home
Sub Type Detached
Listing Status Sold
Purchase Type For Sale
Square Footage 1,200 sqft
Price per Sqft $385
Subdivision Twinbrook
MLS Listing ID MDMC757134
Sold Date 06/28/21
Style Cape Cod
Bedrooms 4
Full Baths 2
HOA Y/N N
Abv Grd Liv Area 1,200
Originating Board BRIGHT
Year Built 1953
Annual Tax Amount $4,428
Tax Year 2021
Lot Size 6,050 Sqft
Acres 0.14
Property Description
The best of both worlds!! A modern cape cod flooded with natural light situated in the suburbs yet so very close to DC, VA, and public transportation. This 4 bedroom, 2 full bathroom home is turnkey ready with a perfectly flat backyard which backs to a stream and wooded area. Scruffy can run around the completely fenced backyard or you can walk him down to Groomerville for a shampoo and a cut. Truly walkable to Twinbrook metro station (less than 0.5 miles) restaurants, shops, and all that Rockville has to offer. Neighborhood pool is only 2 blocks away and Ride-On bus is located less than a block. Dont miss the storage shed with electricity and workshop!!! This home is a short walk to every imaginable amenity from the Twinbrook Recreation Center with gym, tennis, basketball, fitness center, and playground, to the Moco preschool and aftercare center with community activities. All types of shopping nearby including Old Navy, Giant, new Safeway, and the soon-to-be-here Wegmans grocery store. You dont want to miss this one!
Location
State MD
County Montgomery
Zoning R60
Rooms
Main Level Bedrooms 2
Interior
Interior Features Ceiling Fan(s), Carpet, Entry Level Bedroom, Floor Plan - Traditional, Family Room Off Kitchen, Wood Floors
Hot Water Natural Gas
Heating Central
Cooling Central A/C
Fireplaces Number 1
Equipment Stove, Microwave, Refrigerator, Dishwasher, Disposal, Washer, Dryer
Appliance Stove, Microwave, Refrigerator, Dishwasher, Disposal, Washer, Dryer
Heat Source Natural Gas
Exterior
Water Access N
Accessibility None
Garage N
Building
Story 2
Sewer Public Sewer
Water Public
Architectural Style Cape Cod
Level or Stories 2
Additional Building Above Grade, Below Grade
New Construction N
Schools
School District Montgomery County Public Schools
Others
Senior Community No
Tax ID 160400220617
Ownership Fee Simple
SqFt Source Assessor
Special Listing Condition Standard
Read Less
Want to know what your home might be worth? Contact us for a FREE valuation!

Our team is ready to help you sell your home for the highest possible price ASAP

Bought with Ann P McClure • McEnearney Associates, Inc.

GET MORE INFORMATION





