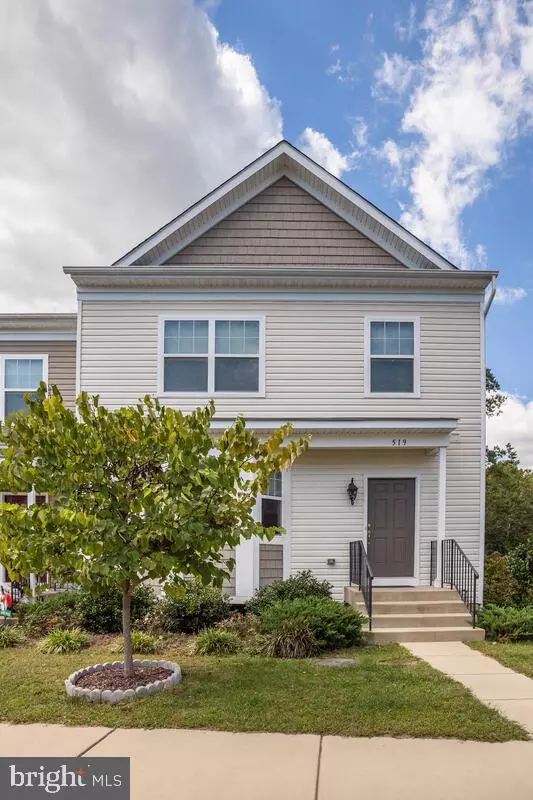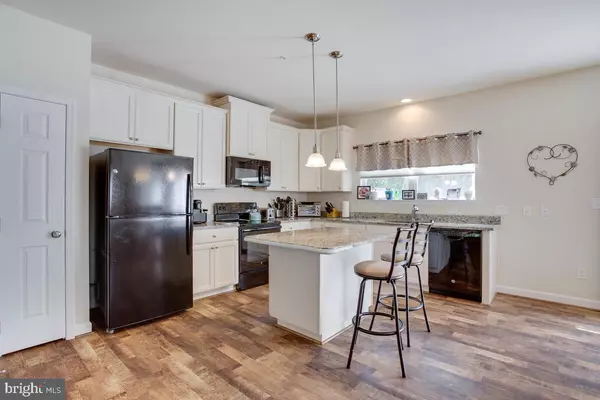$353,500
$350,000
1.0%For more information regarding the value of a property, please contact us for a free consultation.
519 ENGLISH OAK LN Prince Frederick, MD 20678
3 Beds
4 Baths
2,474 SqFt
Key Details
Sold Price $353,500
Property Type Townhouse
Sub Type End of Row/Townhouse
Listing Status Sold
Purchase Type For Sale
Square Footage 2,474 sqft
Price per Sqft $142
Subdivision Oak Tree Landing
MLS Listing ID MDCA2000077
Sold Date 11/30/21
Style Transitional
Bedrooms 3
Full Baths 3
Half Baths 1
HOA Fees $75/qua
HOA Y/N Y
Abv Grd Liv Area 1,740
Originating Board BRIGHT
Year Built 2017
Annual Tax Amount $3,501
Tax Year 2020
Lot Size 3,039 Sqft
Acres 0.07
Property Description
This is it! What an outstanding opportunity to own this stunning turn-key end unit townhome with tons to offer! This home features a wide open light filled floor plan that offers 9’ ceilings and upgraded laminate flooring on the main level, an incredibly spacious living room with a bay window, very nice large eat-in kitchen with upgraded 42” cabinets, and granite countertops! Off the kitchen walks out to a deck that backs to mature trees and community playground! The upper level features a nice owner’s suite with cathedral ceilings, a private owner’s bath with separate shower and soaking tub, as well as a large walk-in closet! The additional bedrooms are very roomy and the hall bathroom is as well! There is a fully finished walk-out basement with a rec rooms, full bath, laundry room and plenty of storage! The home also features lots of recessed lighting, upgraded light fixtures and is super convenient to shopping, dining, and is an easy commute to PAX River, Baltimore and D.C.! Truly a great value! Contingent of Seller finding home of choice
Location
State MD
County Calvert
Zoning TC
Rooms
Other Rooms Living Room, Primary Bedroom, Bedroom 2, Bedroom 3, Kitchen, Game Room
Basement Rear Entrance, Sump Pump, Daylight, Partial, Partially Finished, Walkout Level
Interior
Interior Features Combination Kitchen/Dining, Upgraded Countertops, Primary Bath(s), Breakfast Area, Carpet, Ceiling Fan(s), Central Vacuum, Family Room Off Kitchen, Floor Plan - Open, Kitchen - Island, Pantry
Hot Water Natural Gas
Heating Heat Pump(s)
Cooling Heat Pump(s)
Flooring Laminate Plank, Carpet
Equipment ENERGY STAR Refrigerator, ENERGY STAR Dishwasher, Built-In Microwave, Dryer - Electric, Water Heater - Tankless, Washer, Stove
Fireplace N
Appliance ENERGY STAR Refrigerator, ENERGY STAR Dishwasher, Built-In Microwave, Dryer - Electric, Water Heater - Tankless, Washer, Stove
Heat Source Natural Gas
Laundry Basement
Exterior
Garage Spaces 2.0
Parking On Site 2
Waterfront N
Water Access N
Roof Type Asphalt
Accessibility None
Total Parking Spaces 2
Garage N
Building
Story 3
Foundation Concrete Perimeter
Sewer Public Sewer
Water Public
Architectural Style Transitional
Level or Stories 3
Additional Building Above Grade, Below Grade
Structure Type 9'+ Ceilings
New Construction N
Schools
High Schools Calvert
School District Calvert County Public Schools
Others
Senior Community No
Tax ID 0502143410
Ownership Fee Simple
SqFt Source Assessor
Acceptable Financing Cash, Conventional, FHA, VA
Listing Terms Cash, Conventional, FHA, VA
Financing Cash,Conventional,FHA,VA
Special Listing Condition Standard
Read Less
Want to know what your home might be worth? Contact us for a FREE valuation!

Our team is ready to help you sell your home for the highest possible price ASAP

Bought with Keely E Tolley • RE/MAX One

GET MORE INFORMATION





