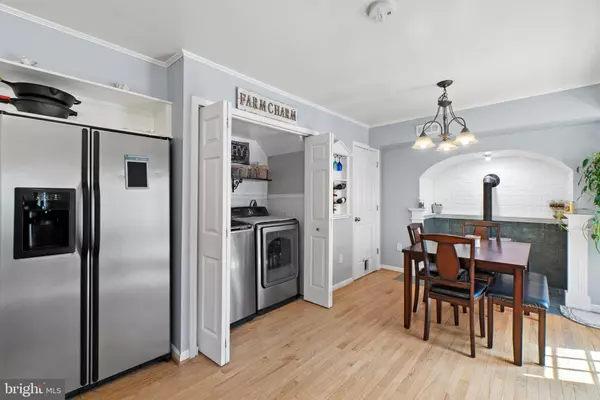$315,000
$299,900
5.0%For more information regarding the value of a property, please contact us for a free consultation.
1191 SPRUCE AVE Shady Side, MD 20764
3 Beds
2 Baths
1,296 SqFt
Key Details
Sold Price $315,000
Property Type Single Family Home
Sub Type Detached
Listing Status Sold
Purchase Type For Sale
Square Footage 1,296 sqft
Price per Sqft $243
Subdivision Cedarhurst On The Bay
MLS Listing ID MDAA2009112
Sold Date 10/04/21
Style Colonial
Bedrooms 3
Full Baths 1
Half Baths 1
HOA Y/N N
Abv Grd Liv Area 1,296
Originating Board BRIGHT
Year Built 1989
Annual Tax Amount $3,054
Tax Year 2021
Lot Size 7,500 Sqft
Acres 0.17
Property Description
Welcome to Cedarhurst on the Bay! This lovely well kept two story colonial is ready for its new owners! As you approach the home you will notice the ample off street parking and lovely front porch to greet your arriving company. The home features three spacious bedrooms and one and a half baths. The large and tasteful country style kitchen with stainless steel appliances will certainly make you feel right at home! Off of the kitchen you will find a recently refinished deck and cozy outdoor living space. Perfect for eating all meals on in the summer season. There is plenty of room to host cookouts, crab feasts and parties! Take a stroll down to the end of the road where you will find the community marina and clubhouse. The stunning view of the bay faces east looking onto Bloody Point and potions of the eastern shore. This home and community are an absolute slice of heaven. Come and see for yourself!
Location
State MD
County Anne Arundel
Zoning UNKNOWN
Rooms
Other Rooms Dining Room, Primary Bedroom, Bedroom 2, Bedroom 3, Kitchen, Laundry
Interior
Interior Features Kitchen - Country, Kitchen - Table Space, Built-Ins, Upgraded Countertops, Crown Moldings, Window Treatments, Wood Floors
Hot Water Electric
Heating Heat Pump(s)
Cooling Central A/C, Ceiling Fan(s)
Flooring Carpet, Tile/Brick, Wood
Fireplaces Number 1
Fireplaces Type Flue for Stove
Equipment Washer/Dryer Hookups Only, Dishwasher, Built-In Microwave, Exhaust Fan, Icemaker, Disposal, Oven/Range - Electric, Stainless Steel Appliances, Water Conditioner - Owned
Fireplace Y
Appliance Washer/Dryer Hookups Only, Dishwasher, Built-In Microwave, Exhaust Fan, Icemaker, Disposal, Oven/Range - Electric, Stainless Steel Appliances, Water Conditioner - Owned
Heat Source Electric
Exterior
Garage Spaces 4.0
Water Access Y
Water Access Desc Boat - Powered,Fishing Allowed,Personal Watercraft (PWC),Private Access,Sail,Swimming Allowed
Roof Type Asphalt
Accessibility None
Total Parking Spaces 4
Garage N
Building
Story 2
Foundation Block, Crawl Space
Sewer Public Sewer
Water Well
Architectural Style Colonial
Level or Stories 2
Additional Building Above Grade, Below Grade
Structure Type Dry Wall
New Construction N
Schools
Elementary Schools Shady Side
Middle Schools Southern
High Schools Southern
School District Anne Arundel County Public Schools
Others
Pets Allowed Y
Senior Community No
Tax ID 020715590060098
Ownership Fee Simple
SqFt Source Assessor
Acceptable Financing Cash, Conventional, FHA, VA
Listing Terms Cash, Conventional, FHA, VA
Financing Cash,Conventional,FHA,VA
Special Listing Condition Standard
Pets Allowed Dogs OK, Cats OK
Read Less
Want to know what your home might be worth? Contact us for a FREE valuation!

Our team is ready to help you sell your home for the highest possible price ASAP

Bought with Jordan Parker • RLAH @properties

GET MORE INFORMATION





