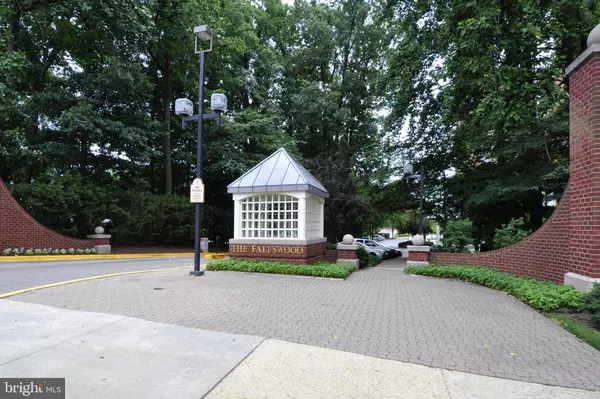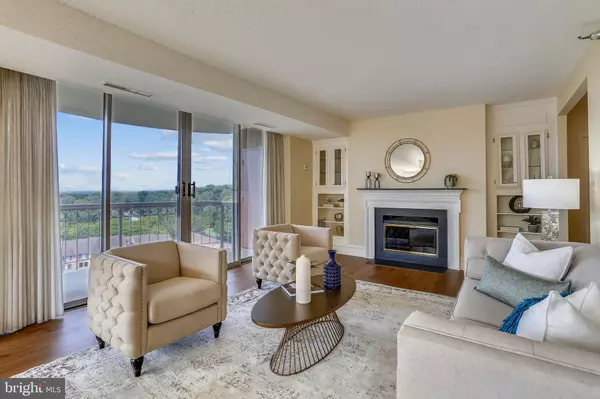$501,000
$469,000
6.8%For more information regarding the value of a property, please contact us for a free consultation.
5802 NICHOLSON LN #2-1106 Rockville, MD 20852
2 Beds
2 Baths
1,290 SqFt
Key Details
Sold Price $501,000
Property Type Condo
Sub Type Condo/Co-op
Listing Status Sold
Purchase Type For Sale
Square Footage 1,290 sqft
Price per Sqft $388
Subdivision The Fallswood Codm
MLS Listing ID MDMC2008546
Sold Date 09/24/21
Style Unit/Flat
Bedrooms 2
Full Baths 2
Condo Fees $956/mo
HOA Y/N N
Abv Grd Liv Area 1,290
Originating Board BRIGHT
Year Built 1985
Annual Tax Amount $4,417
Tax Year 2021
Property Description
Welcome to The Fallswood, a premier, gated condo building in the heart of North Bethesda! From the moment you enter this 2bedroom, 2 bath sun filled corner unit, you know you are home! Gracious foyer entry, leading to the spacious living room with built ins, wood burning fireplace and sliding glass doors opening to good size balcony with a view! The dining room, open to the living room is perfect for holiday and family dinners. Both rooms as well as the kitchen feature updated LVP flooring. The updated and expanded kitchen features an abundance of cabinets, counter space and a pantry. The primary bedroom boasts a large walk in closet and ensuite bath with separate glass enclosed shower, soaking tub and oversized with drawers and storage space. A second family size bedroom also with a walk in closet and LVP flooring, is located on the other wing of the unit, which is perfect for a private guest suite or office. Also in this wing is housed the 2nd full tub/shower bath, laundry room with full size washer/dryer and linen closet. This lovely unit features LVP flooring, updated 2 zone HVAC systems, updated windows, extra storage and 2 tandem garage parking spaces. The Fallswood is a gated community with a 24 hour front desk, pool, tennis courts, party room, library, fitness room, Amazon locker and the most amazing sun deck with its beautiful plantings, lounges and grilling stations!!
This wonderful complex is located within blocks of Metro, Pike and Rose, Whole Foods, Strathmore Music Center and all the shops, stores and restaurants' of the Pike, as well as easy accessibility to downtown Bethesda, DC., 495 & 270 and the areas airports. There is no better place to live!
Location
State MD
County Montgomery
Zoning TSR
Rooms
Other Rooms Living Room, Dining Room, Primary Bedroom, Bedroom 2, Kitchen, Foyer, Laundry, Bathroom 2, Primary Bathroom
Main Level Bedrooms 2
Interior
Interior Features Built-Ins, Carpet, Elevator, Entry Level Bedroom, Kitchen - Table Space, Primary Bath(s), Stall Shower, Tub Shower, Walk-in Closet(s), Window Treatments, Combination Dining/Living, Floor Plan - Open, Kitchen - Eat-In, Pantry, Soaking Tub
Hot Water Electric
Heating Forced Air
Cooling Central A/C
Flooring Carpet, Luxury Vinyl Plank, Marble
Fireplaces Number 1
Fireplaces Type Fireplace - Glass Doors, Mantel(s), Marble, Screen, Wood
Equipment Built-In Microwave, Dishwasher, Disposal, Dryer, Exhaust Fan, Icemaker, Microwave, Oven - Self Cleaning, Oven/Range - Electric, Refrigerator, Stove, Washer
Furnishings No
Fireplace Y
Window Features Double Pane,Insulated,Replacement,Screens,Sliding
Appliance Built-In Microwave, Dishwasher, Disposal, Dryer, Exhaust Fan, Icemaker, Microwave, Oven - Self Cleaning, Oven/Range - Electric, Refrigerator, Stove, Washer
Heat Source Electric
Laundry Dryer In Unit, Washer In Unit
Exterior
Exterior Feature Balcony
Parking Features Covered Parking, Garage Door Opener
Garage Spaces 2.0
Parking On Site 2
Utilities Available Cable TV Available
Amenities Available Exercise Room, Party Room, Picnic Area, Pool - Outdoor, Swimming Pool, Tennis Courts, Common Grounds, Elevator, Extra Storage, Fitness Center, Gated Community, Library, Meeting Room, Reserved/Assigned Parking
Water Access N
View Scenic Vista
Accessibility Elevator
Porch Balcony
Attached Garage 2
Total Parking Spaces 2
Garage Y
Building
Story 1
Unit Features Hi-Rise 9+ Floors
Sewer Public Sewer
Water Public
Architectural Style Unit/Flat
Level or Stories 1
Additional Building Above Grade, Below Grade
Structure Type Dry Wall
New Construction N
Schools
Elementary Schools Garrett Park
Middle Schools Tilden
High Schools Walter Johnson
School District Montgomery County Public Schools
Others
Pets Allowed Y
HOA Fee Include Common Area Maintenance,Ext Bldg Maint,Lawn Maintenance,Pool(s),Recreation Facility,Sewer,Water,Management,Reserve Funds,Security Gate
Senior Community No
Tax ID 160402545758
Ownership Condominium
Security Features 24 hour security,Desk in Lobby,Fire Detection System,Sprinkler System - Indoor,Exterior Cameras,Security Gate
Acceptable Financing Cash, Conventional
Horse Property N
Listing Terms Cash, Conventional
Financing Cash,Conventional
Special Listing Condition Standard
Pets Allowed Size/Weight Restriction
Read Less
Want to know what your home might be worth? Contact us for a FREE valuation!

Our team is ready to help you sell your home for the highest possible price ASAP

Bought with Peter E Maser • Long & Foster Real Estate, Inc.

GET MORE INFORMATION





