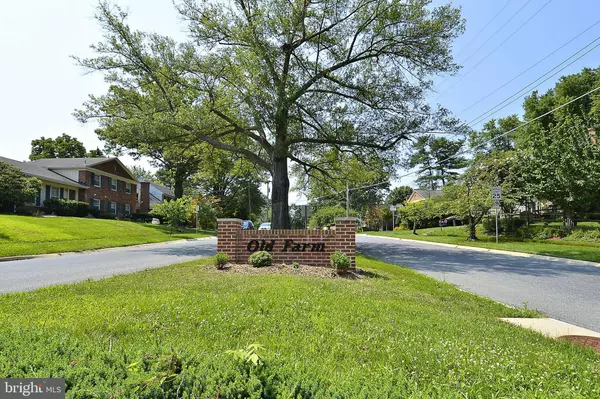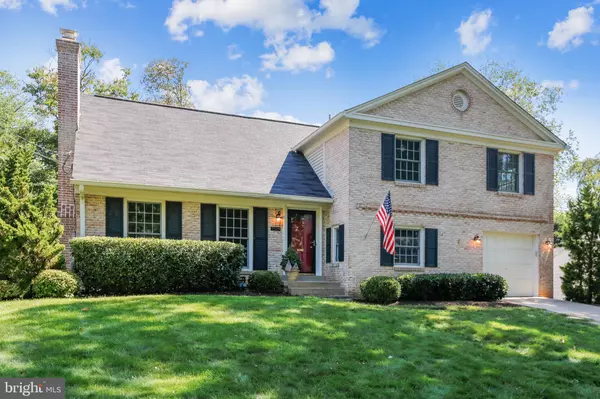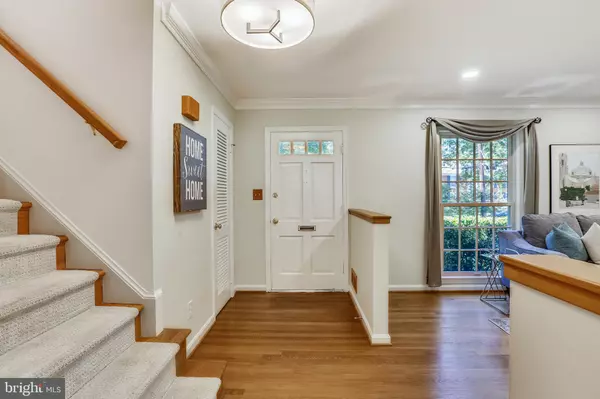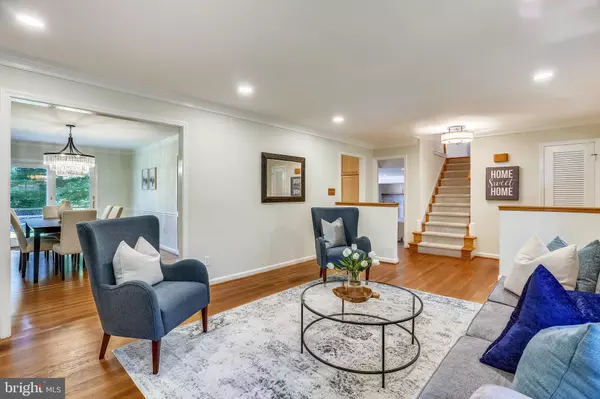$1,161,000
$1,049,000
10.7%For more information regarding the value of a property, please contact us for a free consultation.
7029 SULKY LN North Bethesda, MD 20852
5 Beds
4 Baths
3,470 SqFt
Key Details
Sold Price $1,161,000
Property Type Single Family Home
Sub Type Detached
Listing Status Sold
Purchase Type For Sale
Square Footage 3,470 sqft
Price per Sqft $334
Subdivision Old Farm
MLS Listing ID MDMC2004122
Sold Date 08/18/21
Style Colonial,Split Level
Bedrooms 5
Full Baths 3
Half Baths 1
HOA Y/N N
Abv Grd Liv Area 2,970
Originating Board BRIGHT
Year Built 1961
Annual Tax Amount $8,284
Tax Year 2020
Lot Size 9,468 Sqft
Acres 0.22
Property Description
This is the one you have been waiting for! 5 bedroom 3.5 bath, thrice expanded dream home! Upon entering the home you will be struck by the bright open floor plan. Spacious living room with custom built ins and gas fireplace. Expanded dining room with large sliding glass doors lead out to a trex deck and completely level backyard. The Magnificent kitchen is every chefs dream! Expanded and vaulted, featuring loads of cabinet and cooking space. The eat in kitchen is the perfect place to gather with its three sides of light and palladium window! The sleek and modern family room features a custom wood burning fireplace with mantle and raised hearth made of an alabaster stone. Opening up to both the front and back of the house, this room is always light filled. Upstairs, the private master suite is a true retreat! Located on its own landing, the master suite includes loads of closet space, a spa like bathroom and large master bedroom with bay window. Four large bedrooms , additional full renovated bathroom and an UPSTAIRS WASHER DRYER complete this floor.
The finished lower floor features another full bathroom, more closet space and a built in desk!
This home truly is a gem! Located on a quiet street with a large flat backyard and every upgrade and addition already masterfully completed! Welcome home!
Location
State MD
County Montgomery
Zoning R90
Rooms
Basement Fully Finished
Interior
Hot Water Natural Gas
Heating Central
Cooling Central A/C
Flooring Hardwood, Carpet
Fireplaces Number 2
Fireplaces Type Gas/Propane
Fireplace Y
Heat Source Natural Gas
Laundry Upper Floor
Exterior
Exterior Feature Deck(s)
Parking Features Garage - Front Entry
Garage Spaces 3.0
Water Access N
Roof Type Architectural Shingle
Accessibility None
Porch Deck(s)
Attached Garage 1
Total Parking Spaces 3
Garage Y
Building
Story 4
Sewer Public Sewer
Water Public
Architectural Style Colonial, Split Level
Level or Stories 4
Additional Building Above Grade, Below Grade
New Construction N
Schools
Elementary Schools Farmland
Middle Schools Tilden
High Schools Walter Johnson
School District Montgomery County Public Schools
Others
Senior Community No
Tax ID 160400098461
Ownership Fee Simple
SqFt Source Assessor
Horse Property N
Special Listing Condition Standard
Read Less
Want to know what your home might be worth? Contact us for a FREE valuation!

Our team is ready to help you sell your home for the highest possible price ASAP

Bought with Troyce P Gatewood • Keller Williams Realty Centre

GET MORE INFORMATION





