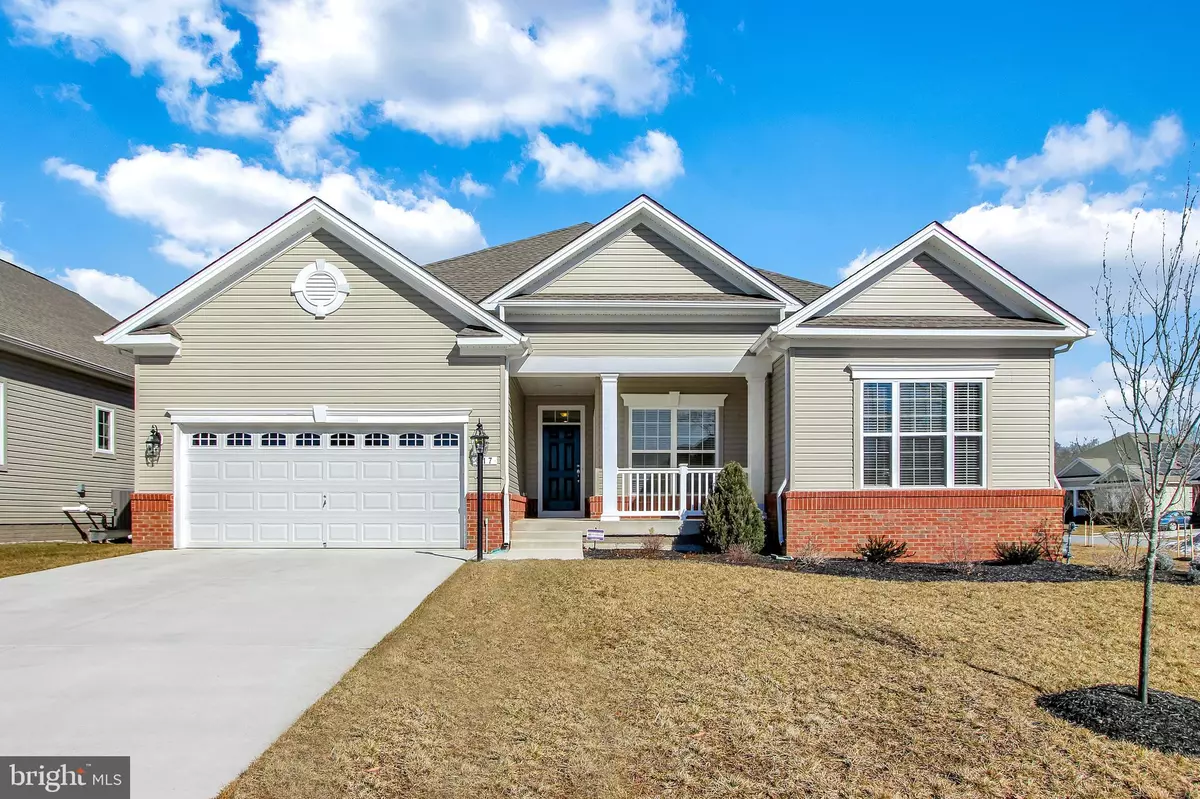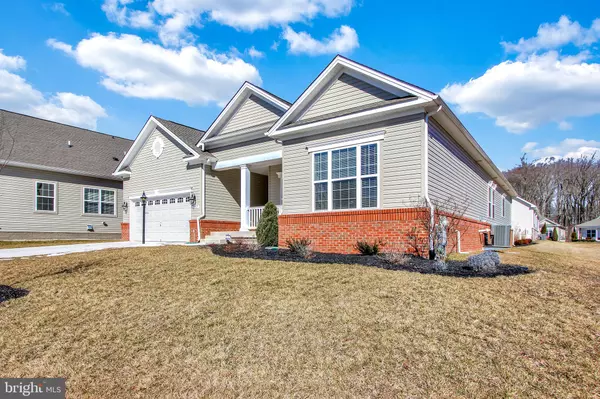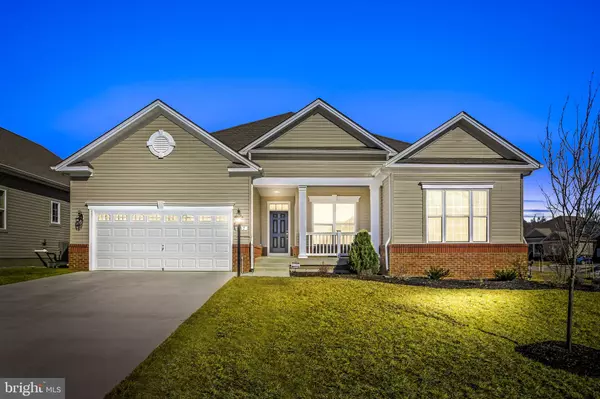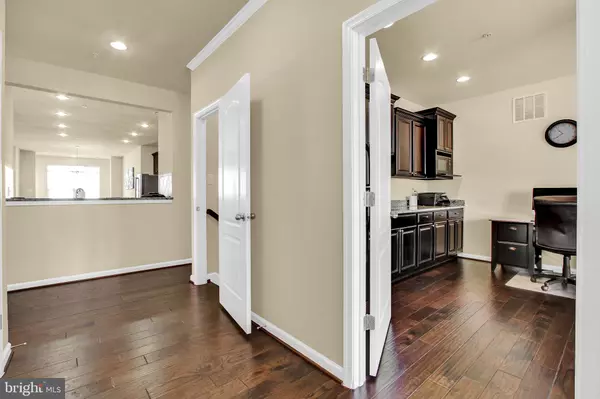$565,000
$575,900
1.9%For more information regarding the value of a property, please contact us for a free consultation.
517 DARK STAR CIR Havre De Grace, MD 21078
4 Beds
4 Baths
3,895 SqFt
Key Details
Sold Price $565,000
Property Type Single Family Home
Sub Type Detached
Listing Status Sold
Purchase Type For Sale
Square Footage 3,895 sqft
Price per Sqft $145
Subdivision Bulle Rock
MLS Listing ID MDHR256980
Sold Date 05/21/21
Style Ranch/Rambler
Bedrooms 4
Full Baths 4
HOA Fees $353/mo
HOA Y/N Y
Abv Grd Liv Area 2,695
Originating Board BRIGHT
Year Built 2017
Annual Tax Amount $6,767
Tax Year 2021
Lot Size 8,613 Sqft
Acres 0.2
Property Description
BULLE ROCK WHERE LIFE REALLY IS VACATION LIVING ALL YEAR ROUND! ONE OF A KIND GATED RESORT COMMUNITY! EXQUISITE LENNAR RANCHER WITH 4 BEDROOMS, 4 FULL BATHS, PRIVATE IN-LAW SUITE THAT INCLUDES ITS OWN ENTRANCE FROM THE MAIN FRONT PORCH. THIS CUSTOM HOME IS LOADED WITH OVER $93,000 IN BUILDER UPGRADES TO INCLUDE OVER 5,000 SQ FT OF LIVING SPACE. GLEAMING HARDWOOD FLOORS, RECESSED LIGHTING, CUSTOM TRIM PKG, AND DESIGNER TOUCHES THROUGHOUT. DELUXE GOURMET KITCHEN W/42 CABINETS, CUSTOM TILE BACKSPLASH, GRANITE COUNTERS, AND SUPER SIZED BREAKFAST BAR/ISLAND, ELECTROLUX BUILT-IN SS APPLIANCES INCLUDES 5 BURNER GAS COOKTOP. THIS KITCHEN IS AMAZING! SEPARATE FORMAL DINING ROOM WITH BEAUTIFUL CROWN AND CHAIR RAIL MOLDING. SPACIOUS OPEN FAMILY ROOM INCLUDES GORGEOUS UPGRADED GAS FIREPLACE WITH MAGNIFICENT MANTEL AND REMOTE CONTROL. PRIMARY SUITE INCLUDES TWO WALK-IN CLOSETS, STUNNING TRAY CEILING, DELUXE BATH TO INCLUDE SEPARATE VANITIES, JACUZZI TUB, UPGRADED TILE, AND SEPARATE SHOWER. MASSIVE FINISHED LOWER LEVEL INCLUDES PLENTY OF ROOM FOR ENTERTAINING, PRIVATE FULL BATH, RECESSED LIGHTING, 19x18 DEN OR COULD BE 5TH BEDROOM. SO MUCH SUMMER FUN WITH YOUR 12x20 TREX DECK AND 18x8 COVERED PATIO. IN-LAW SUITE INCLUDES - PRIVATE ENTRANCE, LIVING ROOM, KITCHENETTE WITH GRANITE, 42 INCH CABINETS, 11x12 BEDROOM, FULL BATH, AND LAUNDRY HOOKUP FOR FULL SIZE WASHER AND DRYER. COMMUNITY AMENITIES INCLUDE STUNNING 37,000 SQ FT CLUBHOUSE, 2 TENNIS COURTS, FITNESS CENTER WITH PROFESSIONALLY TRAINED STAFF, BUSINESS CENTER/CYBER CAFE, PRIVATE LIBRARY, INDOOR & OUTDOOR POOLS, MILES OF SCENIC WALKING/BIKE TRAILS. BULLE ROCK GOLF COURSE IS RANKED AS THE BEST PUBLIC GOLF COURSE IN MARYLAND. THIS AMAZING GATED RESORT COMMUNITY INCLUDES LAWN CARE & SNOW REMOVAL TO YOUR FRONT DOOR! BULLE ROCK GOLF COURSE & SILKS RESTAURANT LITERALLY AT YOUR FRONT DOOR!
Location
State MD
County Harford
Zoning R2
Rooms
Other Rooms Living Room, Dining Room, Primary Bedroom, Bedroom 2, Bedroom 3, Bedroom 4, Kitchen, Family Room, Den, Foyer, In-Law/auPair/Suite, Laundry, Mud Room, Recreation Room, Storage Room, Bathroom 2, Bathroom 3, Primary Bathroom, Full Bath
Basement Heated, Improved, Outside Entrance, Partially Finished, Rear Entrance, Space For Rooms, Sump Pump, Walkout Stairs
Main Level Bedrooms 4
Interior
Interior Features Butlers Pantry, Ceiling Fan(s), Combination Dining/Living, Combination Kitchen/Dining, Dining Area, Entry Level Bedroom, Family Room Off Kitchen, Floor Plan - Open, Formal/Separate Dining Room, Kitchen - Eat-In, Kitchen - Gourmet, Kitchen - Island, Kitchen - Table Space, Pantry, Primary Bath(s), Recessed Lighting, Soaking Tub, Sprinkler System, Upgraded Countertops, Walk-in Closet(s), Wood Floors, Studio, Kitchenette, Crown Moldings, Combination Kitchen/Living, Chair Railings, Carpet, Breakfast Area
Hot Water Natural Gas
Heating Forced Air, Programmable Thermostat
Cooling Central A/C, Programmable Thermostat
Flooring Carpet, Ceramic Tile, Hardwood
Fireplaces Number 1
Fireplaces Type Heatilator, Mantel(s), Gas/Propane
Equipment Built-In Microwave, Dishwasher, Extra Refrigerator/Freezer, Oven - Self Cleaning, Oven - Wall, Refrigerator, Stainless Steel Appliances, Washer - Front Loading, Dryer - Front Loading, Cooktop, Disposal
Fireplace Y
Window Features Double Pane
Appliance Built-In Microwave, Dishwasher, Extra Refrigerator/Freezer, Oven - Self Cleaning, Oven - Wall, Refrigerator, Stainless Steel Appliances, Washer - Front Loading, Dryer - Front Loading, Cooktop, Disposal
Heat Source Natural Gas
Laundry Main Floor
Exterior
Exterior Feature Patio(s), Deck(s), Balcony, Breezeway, Wrap Around, Porch(es)
Parking Features Garage - Front Entry, Garage Door Opener
Garage Spaces 6.0
Utilities Available Cable TV
Amenities Available Bike Trail, Billiard Room, Club House, Common Grounds, Community Center, Exercise Room, Fitness Center, Game Room, Gated Community, Golf Course Membership Available, Jog/Walk Path, Library, Meeting Room, Picnic Area, Pool - Indoor, Pool - Outdoor, Recreational Center, Sauna, Shuffleboard, Swimming Pool, Tennis Courts, Tot Lots/Playground
Water Access N
Roof Type Architectural Shingle
Accessibility 2+ Access Exits, Level Entry - Main
Porch Patio(s), Deck(s), Balcony, Breezeway, Wrap Around, Porch(es)
Attached Garage 2
Total Parking Spaces 6
Garage Y
Building
Lot Description Backs - Open Common Area, Cleared, Front Yard, Landscaping, Level, Premium, Rear Yard
Story 2
Sewer Public Sewer
Water Public
Architectural Style Ranch/Rambler
Level or Stories 2
Additional Building Above Grade, Below Grade
Structure Type 9'+ Ceilings,Tray Ceilings
New Construction N
Schools
Elementary Schools Havre De Grace
Middle Schools Havre De Grace
High Schools Havre De Grace
School District Harford County Public Schools
Others
Pets Allowed Y
HOA Fee Include Common Area Maintenance,Lawn Care Front,Lawn Care Rear,Lawn Care Side,Management,Lawn Maintenance,Pool(s),Recreation Facility,Security Gate,Snow Removal,Trash
Senior Community No
Tax ID 1306397636
Ownership Fee Simple
SqFt Source Assessor
Security Features Carbon Monoxide Detector(s),Security Gate,Smoke Detector,Sprinkler System - Indoor
Acceptable Financing Cash, Conventional, FHA, VA
Listing Terms Cash, Conventional, FHA, VA
Financing Cash,Conventional,FHA,VA
Special Listing Condition Standard
Pets Allowed Cats OK, Dogs OK
Read Less
Want to know what your home might be worth? Contact us for a FREE valuation!

Our team is ready to help you sell your home for the highest possible price ASAP

Bought with Sherri A. Sembly • NextHome Forward

GET MORE INFORMATION





