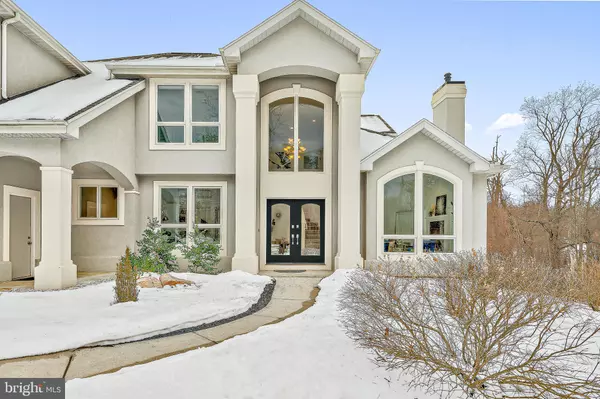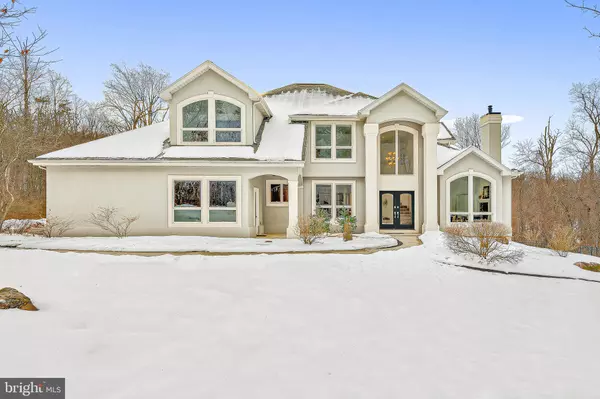$600,000
$610,000
1.6%For more information regarding the value of a property, please contact us for a free consultation.
481 TOMS RD Harrisburg, PA 17112
4 Beds
4 Baths
4,550 SqFt
Key Details
Sold Price $600,000
Property Type Single Family Home
Sub Type Detached
Listing Status Sold
Purchase Type For Sale
Square Footage 4,550 sqft
Price per Sqft $131
Subdivision None Available
MLS Listing ID PADA128692
Sold Date 02/16/21
Style Contemporary
Bedrooms 4
Full Baths 3
Half Baths 1
HOA Fees $60/ann
HOA Y/N Y
Abv Grd Liv Area 3,450
Originating Board BRIGHT
Year Built 1999
Annual Tax Amount $9,354
Tax Year 2021
Lot Size 10.000 Acres
Acres 10.0
Property Sub-Type Detached
Property Description
This gorgeous, custom-built home might be exactly what you need to start off 2021! Nestled on 10 acres in Middle Paxton Township, Dauphin County, you'll find the privacy you may have been searching for and yet you aren't far at all! Located less than 5 minutes away, is The Country Club of Harrisburg and Fort Hunter which gives you river access for your summer activities. Downtown Harrisburg is only a 15 minute drive, while Hershey Park and Hershey Medical Center are a mere 30 minutes away. Inside the almost 4,600 square foot home, you'll find 4 bedrooms, 3.5 bathrooms and an abundance of natural light! This beautiful abode also features a home office on the main floor, cathedral ceilings in the foyer and living room, including a gas fireplace; a lighted tray ceiling in the formal dining room, along with hardwood floors. You'll find luxury vinyl flooring and a wood fireplace in the family room, indoor and outdoor speakers. Leading out of the French doors, is the large deck that overlooks the heated in ground pool and fenced in yard. You'll find access below to the hot tub and the walkout finished basement; which includes a wet bar, surround sound, recessed lighting, a full bathroom and pool table. Entertainment in this home will be a breeze! Upstairs, you will find the stunning master suite with a lighted, tray ceiling. It also features a newly surfaced, stone, gas fireplace. Take in the breathtaking sunsets from your private balcony, while overlooking your wooded lot. In your master bathroom, you'll find a jacuzzi tub that also has a fantastic treelined view and a walk-in closet with plenty of space! The other three bedrooms are spacious in size as well. Can't forget about the oversized 3 car-garage! Central Dauphin School District. Photos & Virtual Tour Coming Soon! Schedule your private showing today!
Location
State PA
County Dauphin
Area Middle Paxton Twp (14043)
Zoning L08
Rooms
Other Rooms Living Room, Primary Bedroom, Family Room, Other, Office, Bathroom 1, Primary Bathroom
Basement Full, Daylight, Partial, Fully Finished
Interior
Interior Features Breakfast Area, Ceiling Fan(s), Crown Moldings, Dining Area, Formal/Separate Dining Room, Kitchen - Island, Pantry, Recessed Lighting, Soaking Tub, Walk-in Closet(s), Wet/Dry Bar, Wood Floors, Kitchen - Eat-In, Built-Ins
Hot Water Propane
Heating Forced Air
Cooling Central A/C
Fireplaces Number 3
Fireplaces Type Gas/Propane, Marble, Stone
Fireplace Y
Heat Source Propane - Owned
Laundry Main Floor
Exterior
Exterior Feature Deck(s), Balcony, Porch(es)
Parking Features Garage - Side Entry, Oversized, Inside Access
Garage Spaces 3.0
Fence Other
Pool Heated
Utilities Available Propane, Phone, Cable TV
Water Access N
View Trees/Woods
Accessibility None
Porch Deck(s), Balcony, Porch(es)
Attached Garage 3
Total Parking Spaces 3
Garage Y
Building
Lot Description Trees/Wooded, Cleared
Story 2.5
Sewer On Site Septic
Water Well
Architectural Style Contemporary
Level or Stories 2.5
Additional Building Above Grade, Below Grade
New Construction N
Schools
Elementary Schools Middle Paxton
Middle Schools Central Dauphin
High Schools Central Dauphin
School District Central Dauphin
Others
HOA Fee Include Snow Removal,Road Maintenance
Senior Community No
Tax ID 43-035-125-000-0000
Ownership Fee Simple
SqFt Source Estimated
Acceptable Financing Cash, Conventional
Listing Terms Cash, Conventional
Financing Cash,Conventional
Special Listing Condition Standard
Read Less
Want to know what your home might be worth? Contact us for a FREE valuation!

Our team is ready to help you sell your home for the highest possible price ASAP

Bought with Adam Conrad • Perry Wellington Realty, LLC
GET MORE INFORMATION





