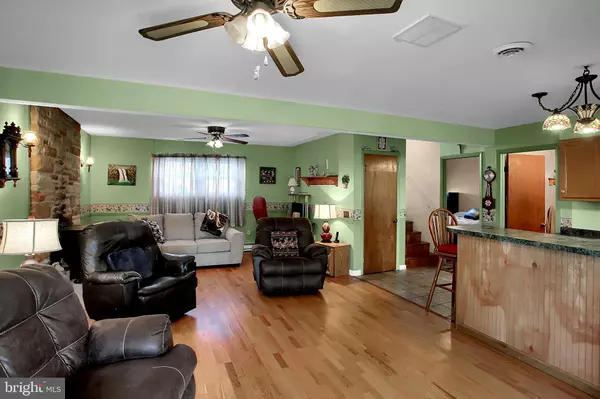$220,000
$219,900
For more information regarding the value of a property, please contact us for a free consultation.
2440 S 4TH ST Steelton, PA 17113
4 Beds
2 Baths
2,430 SqFt
Key Details
Sold Price $220,000
Property Type Single Family Home
Sub Type Detached
Listing Status Sold
Purchase Type For Sale
Square Footage 2,430 sqft
Price per Sqft $90
Subdivision Steelton Borough
MLS Listing ID PADA126574
Sold Date 12/09/20
Style Bi-level
Bedrooms 4
Full Baths 2
HOA Y/N N
Abv Grd Liv Area 1,215
Originating Board BRIGHT
Year Built 1974
Annual Tax Amount $5,368
Tax Year 2020
Lot Size 0.560 Acres
Acres 0.56
Lot Dimensions 230' X 147' X 140' X 125'
Property Description
East End Oasis! Four-bedroom updated bi-level packed with quality on a rare .56-acre lot with potential to be subdivided. Hidden away in Steeltons East End which is a community all to itself conveniently located close to Turnpike, I-83, Airport and Harrisburg. Spacious open kitchen with adjacent dining area that is perfect for holiday gatherings. Updated kitchen cabinets, Corian counters, chair railing, dura-ceramic floor and stainless-steel appliances. Dining area with built in cabinets, desk and drawers. Thermal replacement windows throughout, roof installed 2009, formal living room with wood floors, two full baths and a lower level family room with bar, kitchenette and masonry fireplace with wood stove insert. Heat pump installed 2018 that delivers warmth and super low operating expenses. Commercial grade ultra violet air sanitizer that kills air born viruses keeping the home safe and healthy. Separate bedroom and full bath on lower level that works well for in-law quarters or guest room. Formal laundry room, Integral one car garage with auto opener plus a huge detached 25 x 32 garage with oversized parking bays each with 10 overhead garage doors with auto openers. Home has something to offer everyone. You can be living here in time to celebrate the holidays! Move in ready.
Location
State PA
County Dauphin
Area Steelton Boro (14057)
Zoning RESIDENTIAL
Direction North
Rooms
Other Rooms Living Room, Dining Room, Bedroom 2, Bedroom 3, Bedroom 4, Kitchen, Family Room, Bedroom 1, Laundry, Full Bath
Basement Full
Main Level Bedrooms 3
Interior
Hot Water Electric
Heating Heat Pump - Electric BackUp
Cooling Central A/C, Ceiling Fan(s), Attic Fan
Flooring Ceramic Tile, Hardwood, Laminated
Fireplaces Number 1
Fireplaces Type Stone, Wood
Equipment Refrigerator, Oven/Range - Electric, Microwave, Dishwasher, Washer, Dryer
Furnishings No
Fireplace Y
Window Features Double Hung,Replacement,Vinyl Clad,Insulated
Appliance Refrigerator, Oven/Range - Electric, Microwave, Dishwasher, Washer, Dryer
Heat Source Electric
Laundry Lower Floor
Exterior
Parking Features Garage - Front Entry
Garage Spaces 5.0
Utilities Available Natural Gas Available
Water Access N
View Street
Roof Type Architectural Shingle
Street Surface Paved
Accessibility None
Road Frontage Boro/Township
Attached Garage 1
Total Parking Spaces 5
Garage Y
Building
Lot Description Corner, Front Yard, SideYard(s), Rear Yard, Cleared
Story 2
Foundation Block
Sewer Public Sewer
Water Public
Architectural Style Bi-level
Level or Stories 2
Additional Building Above Grade, Below Grade
Structure Type Dry Wall
New Construction N
Schools
Elementary Schools Steelton-Highspire Elementary School
Middle Schools Steelton-Highspire Jr-Sr High School
High Schools Steelton-Highspire Jr-Sr High School
School District Steelton-Highspire
Others
Senior Community No
Tax ID 57-022-021-000-0000
Ownership Fee Simple
SqFt Source Estimated
Acceptable Financing Conventional, FHA, VA
Horse Property N
Listing Terms Conventional, FHA, VA
Financing Conventional,FHA,VA
Special Listing Condition Standard
Read Less
Want to know what your home might be worth? Contact us for a FREE valuation!

Our team is ready to help you sell your home for the highest possible price ASAP

Bought with Kathryn Lynn Rice • RE/MAX Pinnacle

GET MORE INFORMATION





