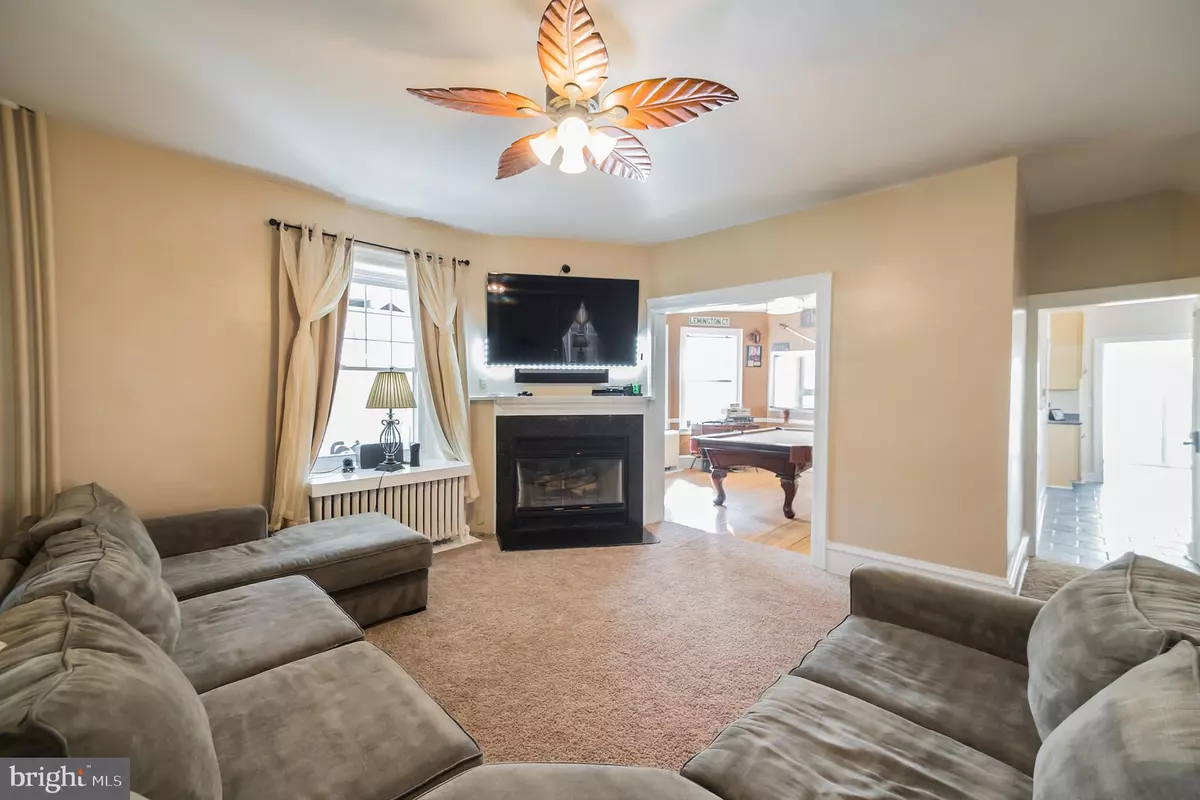$535,000
$585,000
8.5%For more information regarding the value of a property, please contact us for a free consultation.
726 HOMESTEAD AVE Havertown, PA 19083
7 Beds
4 Baths
2,949 SqFt
Key Details
Sold Price $535,000
Property Type Single Family Home
Sub Type Detached
Listing Status Sold
Purchase Type For Sale
Square Footage 2,949 sqft
Price per Sqft $181
Subdivision Beechwood
MLS Listing ID PADE519950
Sold Date 11/10/20
Style Dutch,Colonial
Bedrooms 7
Full Baths 3
Half Baths 1
HOA Y/N N
Abv Grd Liv Area 2,949
Originating Board BRIGHT
Year Built 1939
Annual Tax Amount $7,502
Tax Year 2019
Lot Size 8,581 Sqft
Acres 0.2
Lot Dimensions 50.00 x 125.00
Property Description
The Beechwood neighborhood association is the most sought after area in Havertown. This home offers almost 3000 square feet of living space. What that means for you is room to grow. This is a rare chance for a 7 bedroom home that is going to provide the at home working option for multiple offices, plus 5 additional bedrooms. How convenient, when working from home has become the new norm. You'll be welcomed to this home through the 3 seasons front porch. The first floor is light filled and features an oversized living room with new wood burning fireplace, large dining room, extra breakfast room and modern kitchen including stainless steel Kitchen Aid appliances. We complete this floor with a powder room and then a walk out onto the rear deck. From the deck you will enjoy a perfect place to entertain and the endless possibilities for the rear yard. You are only steps away from the Gest Tract park through your private gate in the back yard. What could be better. The 2nd floor offers 4 bedrooms waiting for your personal plan. Your choice...2 bedrooms and 2 offices, maybe even a library or den. The 3rd floor offers a master bedroom with full bath including upgraded fixtures and tiled shower. Plus you will find 2 additional bedrooms plus a hall bath that completes the third floor. The current owners are using the partially finished basement area for a workout space and childs play area. The remainder of the lower level is perfect for all storage needs and utility storage. The new roof was installed in 2018. Original details throughout the house include hardwood floors, detailed woodwork, 5 panel doors, 13ft & 9ft ceilings and so much more. Located by both the Ardmore and the Wynnewood Rail Stations. Only a 5 minute walk to the Beechwood high speed line at the end of the street. Be ready to be impressed with this home that offers room to grow.
Location
State PA
County Delaware
Area Haverford Twp (10422)
Zoning RES
Rooms
Other Rooms Living Room, Dining Room, Kitchen, Breakfast Room
Basement Full
Interior
Interior Features Ceiling Fan(s), Butlers Pantry
Hot Water Natural Gas
Heating Hot Water
Cooling Central A/C
Fireplaces Number 1
Fireplaces Type Wood
Equipment Dryer, Oven/Range - Gas, Washer, Refrigerator, Range Hood, Dishwasher
Fireplace Y
Appliance Dryer, Oven/Range - Gas, Washer, Refrigerator, Range Hood, Dishwasher
Heat Source Natural Gas
Exterior
Garage Spaces 2.0
Water Access N
Accessibility None
Total Parking Spaces 2
Garage N
Building
Story 3
Sewer Public Sewer
Water Public
Architectural Style Dutch, Colonial
Level or Stories 3
Additional Building Above Grade, Below Grade
New Construction N
Schools
Elementary Schools Chestnutwold
Middle Schools Haverford
High Schools Haverford Senior
School District Haverford Township
Others
Senior Community No
Tax ID 22-06-01159-00
Ownership Fee Simple
SqFt Source Assessor
Special Listing Condition Standard
Read Less
Want to know what your home might be worth? Contact us for a FREE valuation!

Our team is ready to help you sell your home for the highest possible price ASAP

Bought with Kelly J. Egan • Egan Real Estate

GET MORE INFORMATION





