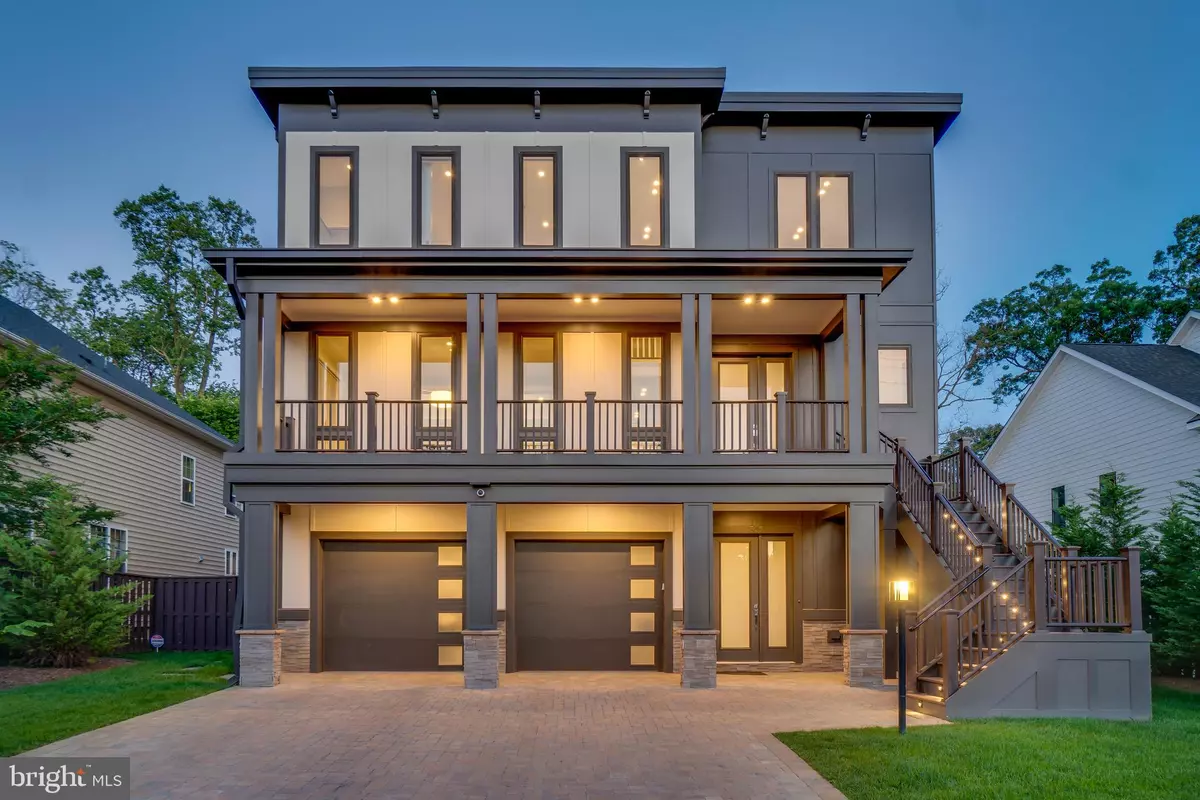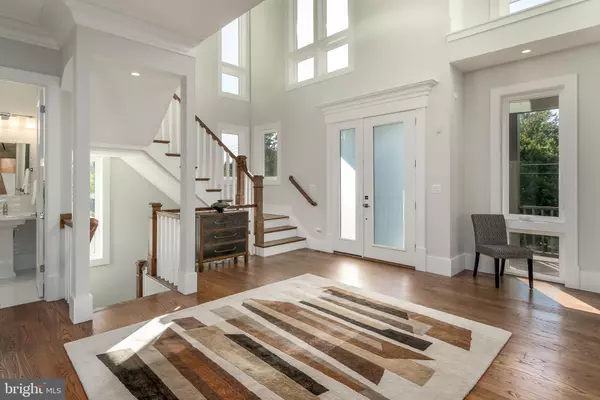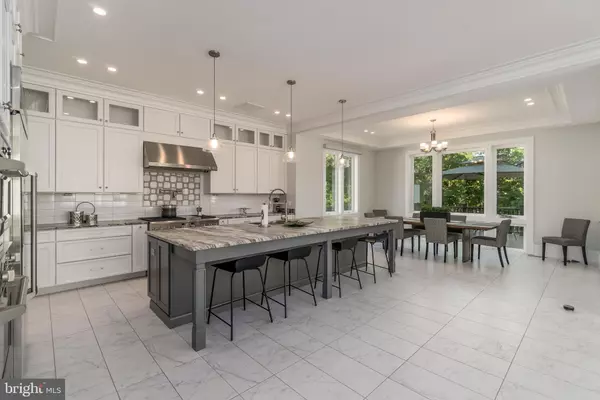$1,595,000
$1,595,000
For more information regarding the value of a property, please contact us for a free consultation.
7507 FISHER DR Falls Church, VA 22043
5 Beds
7 Baths
6,037 SqFt
Key Details
Sold Price $1,595,000
Property Type Single Family Home
Sub Type Detached
Listing Status Sold
Purchase Type For Sale
Square Footage 6,037 sqft
Price per Sqft $264
Subdivision Pimmit Hills
MLS Listing ID VAFX1132684
Sold Date 08/20/20
Style Contemporary
Bedrooms 5
Full Baths 5
Half Baths 2
HOA Y/N N
Abv Grd Liv Area 6,037
Originating Board BRIGHT
Year Built 2018
Annual Tax Amount $15,135
Tax Year 2020
Lot Size 10,005 Sqft
Acres 0.23
Property Description
Better than NEW! This stunning luxury, modern home is a wonderful opportunity for its new owners. Completed in late 2018 by high-quality, custom builder, Premiere Custom Homes, this home is more than turnkey. You will be pressed to find any details that the builder and owners didn't think of as the home is filled with features not found in other homes in the area and beyond. Standing at over 6000+ square feet on three-above grade levels, this light filled home has ample room to live, play and work without ever feeling crowded. Step into the main level foyer with two story vaulted ceilings and you will immediately understand what this home has to offer. The 5-inch custom hardwood flooring looks brand new. You will notice the flood of natural light combined with an amazing feeling of privacy. Off of the foyer, you'll see the formal living and dining rooms with 11ft ceilings and stunning trim. On your way into the kitchen and family room you'll pass the powder room, private office and the elevator. Once in the gourmet kitchen and family room you will feel the benefits of the open space where you'll undoubtedly be spending most of your time. The breakfast area has room for a large table and overlooks the deck and screened porch. The deck is equipped with a natural gas line for your grill while the screened porch can be enjoyed all year long due to the two-sided gas fireplace. Automatic lighting compliments all of the outdoor spaces. Heading upstairs you will continue with the bright yet private feeling the home provides. The 10ft upper-level ceilings and extra wide hallway allow natural light to fill the home while the custom shades in each of the bedrooms allow the rooms to be darkened for sleeping. The owner's suite is truly an "owner's retreat". The oversized room with 5inch hardwood floors has direct access to a private screened porch with a two sided fireplace heating both the porch and the bedroom. The expansive luxury bathroom with heated floors has two vanity areas, two water closets, two walk-in closets, a linen closet, an oversized shower and soaking tub. The upper level has three additional bedrooms, each with their own private bath. The upper level laundry room has a sink and custom cabinetry for additional storage. Take the elevator or stairs down to the fully above-grade lower level to be greeted with plenty of natural light, continued privacy and a wonderful area for house guests and entertaining. The separate lower level entrance could provides access to an au-pair, guests, in-laws or can be used as a mud room. The huge great room is equipped with 10ft ceilings, a third double sided fireplace, a wet bar as well as a full guest suite. The bath in the lower level contains an accessible shower. Enjoy direct access to the covered patios in the rear and use the two sided fireplace to keep cozy during the colder nights. Pull into the oversized, 25ft deep, garage and load groceries directly into the elevator servicing all three levels. Garage prewired for electric charging station. Second laundry and storage room LL. Over $50k in 2019 upgrades include: central vacuum; programmable doorbells; fully integrated smart home security system equipment; outdoor cameras; protection for burglary, smoke and fire; smart thermostats 4-zones; 6-zone Rain Bird irrigation-smart home; remote-controlled Hunter Douglas PowerView shade; custom California Closets; Generac whole-house natural gas generator; extensive landscape and hardscape. Conveniently located near Tysons and three metro stations on the orange and silver lines as well as several WAMATA bus stops. This central location is proximate to Tysons, DC, HQ2 , Arlington and all major commuter routes in the greater DC metro area. Special Financing Incentives available on this property from SIRVA Mortgage. Check out the 3D Tour at https://my.matterport.com/show/?m=1CNFL2agmJo video link in listing too. Video monitoring onsite. MASKS REQUIRED FOR ALL TOURS.
Location
State VA
County Fairfax
Zoning 140
Rooms
Other Rooms Living Room, Dining Room, Primary Bedroom, Bedroom 2, Bedroom 3, Bedroom 4, Kitchen, Family Room, Foyer, Breakfast Room, Bedroom 1, Laundry, Mud Room, Office, Recreation Room, Storage Room, Bathroom 1, Bathroom 2, Bathroom 3, Primary Bathroom, Full Bath, Half Bath, Screened Porch
Interior
Interior Features Bar, Ceiling Fan(s), Central Vacuum, Crown Moldings, Elevator, Entry Level Bedroom, Family Room Off Kitchen, Floor Plan - Open, Kitchen - Island, Kitchen - Gourmet, Primary Bath(s), Pantry, Recessed Lighting, Sprinkler System, Store/Office, Upgraded Countertops, Walk-in Closet(s), Wet/Dry Bar, Window Treatments, Wood Floors
Hot Water Natural Gas
Heating Central
Cooling Central A/C
Flooring Hardwood, Ceramic Tile, Partially Carpeted
Fireplaces Number 3
Fireplaces Type Gas/Propane
Equipment Built-In Microwave, Built-In Range, Central Vacuum, Dishwasher, Disposal, Exhaust Fan, Oven - Double, Oven - Wall, Oven/Range - Gas, Range Hood, Six Burner Stove, Stainless Steel Appliances
Furnishings No
Fireplace Y
Appliance Built-In Microwave, Built-In Range, Central Vacuum, Dishwasher, Disposal, Exhaust Fan, Oven - Double, Oven - Wall, Oven/Range - Gas, Range Hood, Six Burner Stove, Stainless Steel Appliances
Heat Source Natural Gas
Laundry Upper Floor, Lower Floor
Exterior
Parking Features Garage - Front Entry, Additional Storage Area, Oversized
Garage Spaces 6.0
Fence Fully
Water Access N
View Trees/Woods
Accessibility Elevator, Roll-in Shower, 48\"+ Halls
Attached Garage 2
Total Parking Spaces 6
Garage Y
Building
Lot Description Landscaping, Level, Private, Rear Yard, Front Yard, SideYard(s)
Story 3
Foundation Slab
Sewer Public Sewer
Water Public
Architectural Style Contemporary
Level or Stories 3
Additional Building Above Grade, Below Grade
Structure Type Cathedral Ceilings,High,Dry Wall,Tray Ceilings,Vaulted Ceilings
New Construction N
Schools
Elementary Schools Westgate
Middle Schools Kilmer
High Schools Marshall
School District Fairfax County Public Schools
Others
Senior Community No
Tax ID 0401 03 0187
Ownership Fee Simple
SqFt Source Assessor
Security Features Exterior Cameras,Security System,Fire Detection System,Smoke Detector,Carbon Monoxide Detector(s)
Acceptable Financing Cash, Conventional, VA
Listing Terms Cash, Conventional, VA
Financing Cash,Conventional,VA
Special Listing Condition Standard
Read Less
Want to know what your home might be worth? Contact us for a FREE valuation!

Our team is ready to help you sell your home for the highest possible price ASAP

Bought with Keri K Shull • Optime Realty

GET MORE INFORMATION





