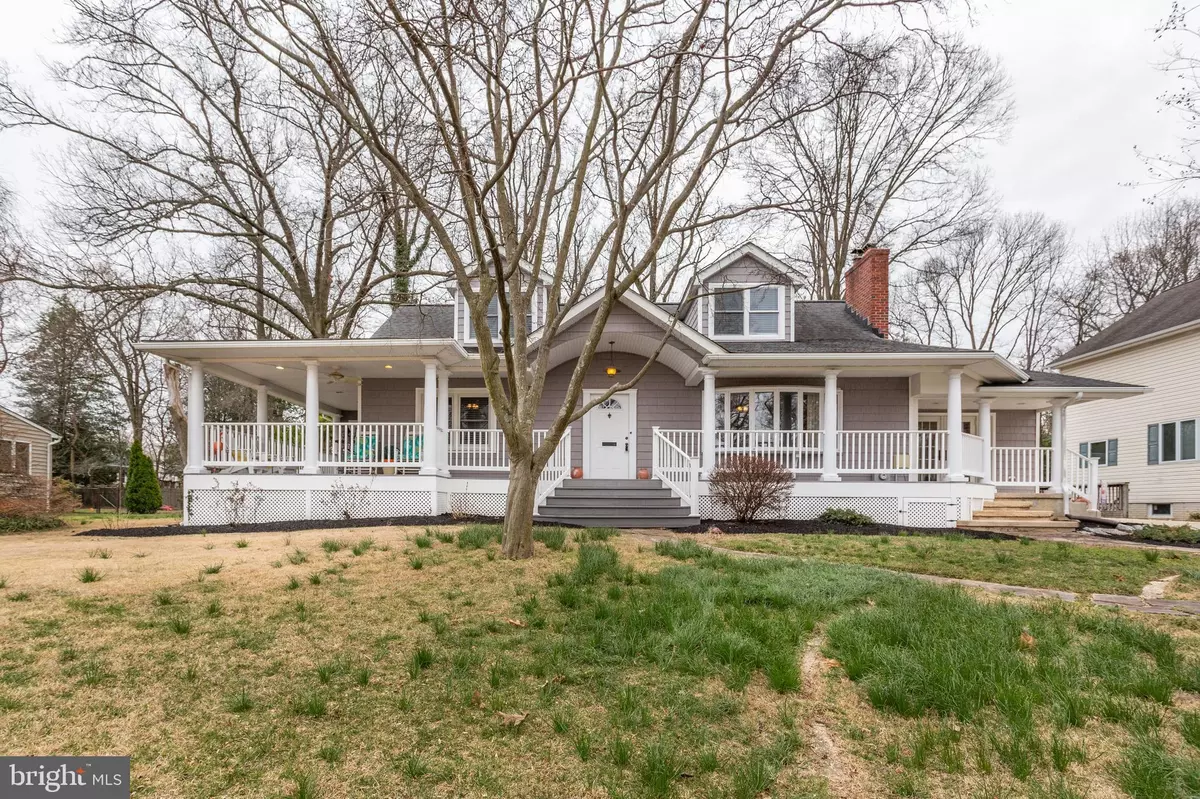$540,000
$565,000
4.4%For more information regarding the value of a property, please contact us for a free consultation.
1043 SUN VALLEY DR Annapolis, MD 21409
4 Beds
3 Baths
2,700 SqFt
Key Details
Sold Price $540,000
Property Type Single Family Home
Sub Type Detached
Listing Status Sold
Purchase Type For Sale
Square Footage 2,700 sqft
Price per Sqft $200
Subdivision Cape St Claire
MLS Listing ID MDAA428956
Sold Date 05/08/20
Style Coastal,Contemporary,Colonial
Bedrooms 4
Full Baths 3
HOA Y/N N
Abv Grd Liv Area 2,700
Originating Board BRIGHT
Year Built 1960
Annual Tax Amount $4,289
Tax Year 2020
Lot Size 0.413 Acres
Acres 0.41
Property Description
HUGE HOME! Come see this Renovated beauty! One of the largest in community- 4 bedrooms (Master En-suite on main level with fireplace, jet tub and walk in Shower) , 3 bath, large gourmet & open kitchen, Large fireplace hearth in living room, long driveway with extra parking pad, wrap around porch and grilling deck & patio, with fire pit area. This home sits up nicely on a double lot that has been merged into one. Enjoy your wrap around porch on Summer Evenings, grill on your back deck and enjoy Fresco dining into your large eat-in kitchen, sit by your fire pit on cold nights or get away on your private balcony facing east off of Master Bedroom En-suite. You Could possibly add a detached Garage or Shed (check with county in) in the back part of huge driveway. Basement is 75% finished with a large storage/utility area for Storage, work shop and laundry. Nice back yard that has a patio and deck off of kitchen and a Fire pit area. Close walking distance to beach! Showings Allowed- Schedule today! A seller Home Warranty is included!
Location
State MD
County Anne Arundel
Zoning R5
Rooms
Basement Other, Connecting Stairway, Improved, Workshop, Windows, Partially Finished
Main Level Bedrooms 2
Interior
Interior Features Wood Floors, Ceiling Fan(s), Crown Moldings, Upgraded Countertops, WhirlPool/HotTub, Carpet, Recessed Lighting, Primary Bath(s), Walk-in Closet(s), Dining Area, Family Room Off Kitchen, Entry Level Bedroom, Formal/Separate Dining Room, Kitchen - Island, Skylight(s)
Heating Forced Air
Cooling Central A/C
Flooring Hardwood, Carpet, Partially Carpeted
Fireplaces Number 1
Equipment Stainless Steel Appliances, Stove, Dishwasher, Disposal, Built-In Microwave, Exhaust Fan, Icemaker, Refrigerator
Appliance Stainless Steel Appliances, Stove, Dishwasher, Disposal, Built-In Microwave, Exhaust Fan, Icemaker, Refrigerator
Heat Source Oil
Exterior
Amenities Available Beach, Boat Ramp, Boat Dock/Slip, Common Grounds, Picnic Area, Water/Lake Privileges
Water Access N
Roof Type Shingle,Architectural Shingle
Accessibility None
Garage N
Building
Story 3+
Sewer Public Sewer
Water Well
Architectural Style Coastal, Contemporary, Colonial
Level or Stories 3+
Additional Building Above Grade
New Construction N
Schools
School District Anne Arundel County Public Schools
Others
HOA Fee Include Common Area Maintenance
Senior Community No
Tax ID 020316515801500
Ownership Fee Simple
SqFt Source Assessor
Special Listing Condition Standard
Read Less
Want to know what your home might be worth? Contact us for a FREE valuation!

Our team is ready to help you sell your home for the highest possible price ASAP

Bought with Tammy Lynn Kelley • Northrop Realty

GET MORE INFORMATION





