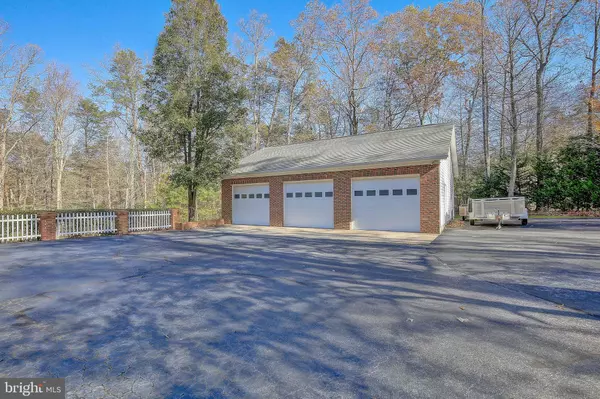$613,000
$629,900
2.7%For more information regarding the value of a property, please contact us for a free consultation.
5276 MACKALL RD Saint Leonard, MD 20685
4 Beds
5 Baths
4,994 SqFt
Key Details
Sold Price $613,000
Property Type Single Family Home
Sub Type Detached
Listing Status Sold
Purchase Type For Sale
Square Footage 4,994 sqft
Price per Sqft $122
Subdivision Matapeake
MLS Listing ID MDCA179682
Sold Date 02/08/21
Style Raised Ranch/Rambler,Ranch/Rambler
Bedrooms 4
Full Baths 3
Half Baths 2
HOA Fees $6/ann
HOA Y/N Y
Abv Grd Liv Area 2,797
Originating Board BRIGHT
Year Built 2001
Annual Tax Amount $5,357
Tax Year 2020
Lot Size 4.790 Acres
Acres 4.79
Property Description
One level living at its finest in this gorgeous, all brick, custom built home! HUGE, oversized, 3 car detached garage perfect for car enthusiasts, a workshop or business. Attached 2 car garage with it's own separate office above! Enjoy the peace and quiet, only interrupted by the occasional wildlife sighting, on nearly 5 acres with privacy abound - all within commuting distance to DC, Annapolis, Joint Base Andrews, PAX River Naval Base, and the National Harbor! Split floor-plan with large Master suite opposite the additional bedrooms. Two separate office spaces! Beautiful screened in back-porch overlooks the backyard and foliage. Master suite on the main level with large on-suite bathroom and spacious WIC. Open floor-plan with good natural light and vaulted ceilings in family room. Kitchen has 42" cabinets, ample storage, Corian countertops, recessed lighting, and double sink. Down stairs is an entertainers paradise! Wet bar and kitchenette, coupled with large rec. room make entertaining a breeze. Utilize the basement as an in-law suite with a kitchenette and full bathroom downstairs for added flexibility!
Location
State MD
County Calvert
Zoning RUR
Rooms
Basement Other
Main Level Bedrooms 3
Interior
Interior Features Breakfast Area, Carpet, Ceiling Fan(s), Dining Area, Entry Level Bedroom, Kitchen - Eat-In, Walk-in Closet(s), Wet/Dry Bar, Wood Floors
Hot Water Electric
Heating Heat Pump(s)
Cooling Central A/C
Fireplaces Number 1
Heat Source Electric, Oil
Exterior
Parking Features Garage - Front Entry, Garage Door Opener, Additional Storage Area, Oversized
Garage Spaces 5.0
Water Access N
Accessibility Level Entry - Main
Attached Garage 2
Total Parking Spaces 5
Garage Y
Building
Story 1
Sewer Community Septic Tank, Private Septic Tank
Water Private
Architectural Style Raised Ranch/Rambler, Ranch/Rambler
Level or Stories 1
Additional Building Above Grade, Below Grade
New Construction N
Schools
School District Calvert County Public Schools
Others
Senior Community No
Tax ID 0501211773
Ownership Fee Simple
SqFt Source Assessor
Special Listing Condition Standard
Read Less
Want to know what your home might be worth? Contact us for a FREE valuation!

Our team is ready to help you sell your home for the highest possible price ASAP

Bought with Gina Cockerille • EXP Realty, LLC

GET MORE INFORMATION





