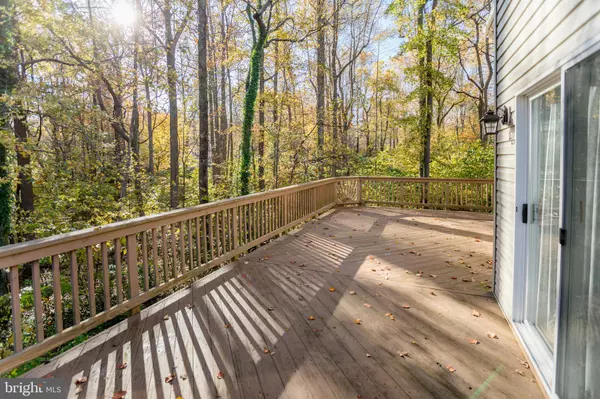$420,000
$410,000
2.4%For more information regarding the value of a property, please contact us for a free consultation.
5236 APPLE WAY Saint Leonard, MD 20685
4 Beds
4 Baths
2,623 SqFt
Key Details
Sold Price $420,000
Property Type Single Family Home
Sub Type Detached
Listing Status Sold
Purchase Type For Sale
Square Footage 2,623 sqft
Price per Sqft $160
Subdivision Calvert Beach Estates
MLS Listing ID MDCA179702
Sold Date 12/22/20
Style Colonial
Bedrooms 4
Full Baths 3
Half Baths 1
HOA Y/N N
Abv Grd Liv Area 1,844
Originating Board BRIGHT
Year Built 1999
Annual Tax Amount $3,796
Tax Year 2020
Lot Size 0.801 Acres
Acres 0.8
Property Description
While doing the photos for the home, several deer walked out from the woods to graze and enjoy the morning sunshine. The quiet, wooded serenity makes this home, privately set at the end of the cul da sac, the perfect home to instantly fall in love with and enjoy. The owners have taken immaculate care, catching every detail to get this home ready for you. Soon you will be sipping your coffee on the deck while listening to the sounds of nature all around, then step into the living room by the warming fireplace to nestle in and watch your favorite Christmas movie. Plus, you will enjoy a short drive to the beach, easy commute to route 4 for work, and a basement space ready for whatever fits your lifestyle (it was at one point a rental unit). So call your realtor right now and set up an appointment, in this market, a home this lovable will not last long...
Location
State MD
County Calvert
Zoning R
Rooms
Basement Daylight, Partial, Fully Finished, Outside Entrance, Rear Entrance, Walkout Level, Interior Access
Interior
Interior Features Carpet, Floor Plan - Traditional, Kitchen - Eat-In, Kitchen - Table Space, Wood Floors
Hot Water Electric
Heating Heat Pump(s)
Cooling Heat Pump(s)
Fireplaces Number 1
Fireplaces Type Gas/Propane, Insert
Equipment Built-In Microwave, Dishwasher, Dryer, Exhaust Fan, Refrigerator, Stove, Washer, Water Heater
Furnishings No
Fireplace Y
Appliance Built-In Microwave, Dishwasher, Dryer, Exhaust Fan, Refrigerator, Stove, Washer, Water Heater
Heat Source Electric
Laundry Upper Floor
Exterior
Parking Features Garage - Side Entry, Garage Door Opener, Inside Access
Garage Spaces 6.0
Water Access N
View Trees/Woods
Roof Type Architectural Shingle
Accessibility None
Attached Garage 2
Total Parking Spaces 6
Garage Y
Building
Story 3
Sewer Community Septic Tank, Private Septic Tank
Water Public
Architectural Style Colonial
Level or Stories 3
Additional Building Above Grade, Below Grade
New Construction N
Schools
Elementary Schools Saint Leonard
Middle Schools Southern
High Schools Calvert
School District Calvert County Public Schools
Others
Senior Community No
Tax ID 0501186949
Ownership Fee Simple
SqFt Source Assessor
Acceptable Financing Conventional, FHA, USDA, VA, Variable
Horse Property N
Listing Terms Conventional, FHA, USDA, VA, Variable
Financing Conventional,FHA,USDA,VA,Variable
Special Listing Condition Standard
Read Less
Want to know what your home might be worth? Contact us for a FREE valuation!

Our team is ready to help you sell your home for the highest possible price ASAP

Bought with Ross Tobin • RE/MAX Aspire

GET MORE INFORMATION





