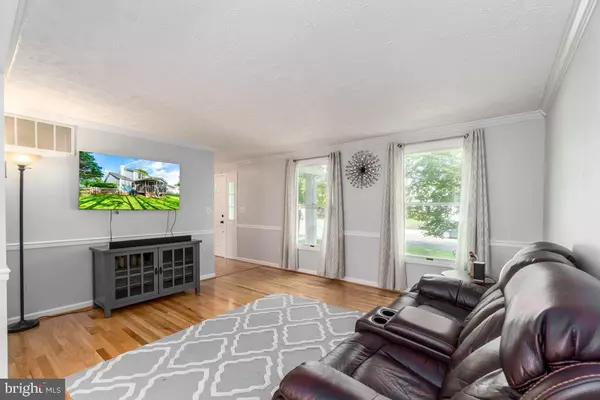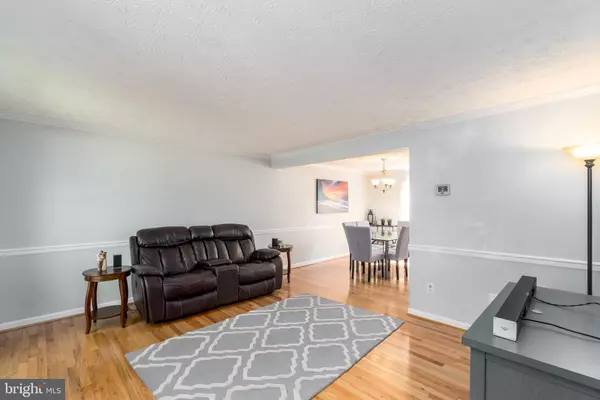$555,000
$549,999
0.9%For more information regarding the value of a property, please contact us for a free consultation.
401 KOJUN CT Sterling, VA 20164
4 Beds
4 Baths
2,757 SqFt
Key Details
Sold Price $555,000
Property Type Single Family Home
Sub Type Detached
Listing Status Sold
Purchase Type For Sale
Square Footage 2,757 sqft
Price per Sqft $201
Subdivision Seneca Chase
MLS Listing ID VALO410872
Sold Date 06/25/20
Style Colonial
Bedrooms 4
Full Baths 2
Half Baths 2
HOA Fees $43/qua
HOA Y/N Y
Abv Grd Liv Area 2,107
Originating Board BRIGHT
Year Built 1986
Annual Tax Amount $4,852
Tax Year 2020
Lot Size 8,712 Sqft
Acres 0.2
Property Description
Rare find! Beautiful corner lot on a cul-de-sac near Cascades with MANY upgrades! Very accessible to rt.7, rt. 28, Dulles Airport and 15 mins from metro stations. Walking distance from schools. NEW granite countertops. NEW stainless steel appliances. Upgraded master bath with walk-in frameless glass shower and marble tile. Recently finished basement with half bath and spacious storage. HVAC with whole house air purification system installed 2014. New roof (2015) and gutters (2019). New driveway (2017). Screened in porch with spacious fenced in backyard. Nearby you will find parks, Cascades Overlook, various grocery/shopping options, NVCC, libraries, & more!
Location
State VA
County Loudoun
Zoning 08
Rooms
Other Rooms Living Room, Dining Room, Primary Bedroom, Kitchen, Family Room, Basement, Foyer, Bedroom 1, Exercise Room, Storage Room, Bathroom 2, Bathroom 3, Primary Bathroom, Full Bath, Half Bath, Screened Porch
Basement Full, Fully Finished, Interior Access
Interior
Interior Features Carpet, Ceiling Fan(s), Crown Moldings, Family Room Off Kitchen, Recessed Lighting, Soaking Tub, Tub Shower, Upgraded Countertops, Wood Floors, Dining Area, Floor Plan - Traditional, Formal/Separate Dining Room, Walk-in Closet(s), Window Treatments
Hot Water Electric
Heating Heat Pump(s)
Cooling Central A/C
Flooring Carpet, Hardwood, Laminated
Fireplaces Number 1
Fireplaces Type Brick, Fireplace - Glass Doors, Mantel(s), Wood
Equipment Built-In Microwave, Central Vacuum, Air Cleaner, Built-In Range, Dishwasher, Dryer, Humidifier, Icemaker, Microwave, Oven - Self Cleaning, Oven - Single, Oven/Range - Electric, Disposal, Water Heater
Furnishings No
Fireplace Y
Appliance Built-In Microwave, Central Vacuum, Air Cleaner, Built-In Range, Dishwasher, Dryer, Humidifier, Icemaker, Microwave, Oven - Self Cleaning, Oven - Single, Oven/Range - Electric, Disposal, Water Heater
Heat Source Electric
Laundry Basement
Exterior
Parking Features Garage - Front Entry, Garage Door Opener
Garage Spaces 2.0
Water Access N
Roof Type Asphalt,Shingle
Accessibility Level Entry - Main
Attached Garage 2
Total Parking Spaces 2
Garage Y
Building
Story 3
Sewer Public Sewer, Public Septic
Water Public
Architectural Style Colonial
Level or Stories 3
Additional Building Above Grade, Below Grade
Structure Type Dry Wall
New Construction N
Schools
Elementary Schools Meadowland
Middle Schools Seneca Ridge
High Schools Dominion
School District Loudoun County Public Schools
Others
HOA Fee Include Road Maintenance,Snow Removal,Trash
Senior Community No
Tax ID 012162019000
Ownership Fee Simple
SqFt Source Assessor
Acceptable Financing Cash, Conventional, FHA
Horse Property N
Listing Terms Cash, Conventional, FHA
Financing Cash,Conventional,FHA
Special Listing Condition Standard
Read Less
Want to know what your home might be worth? Contact us for a FREE valuation!

Our team is ready to help you sell your home for the highest possible price ASAP

Bought with Kevin L Kleifges • Coldwell Banker Realty

GET MORE INFORMATION





