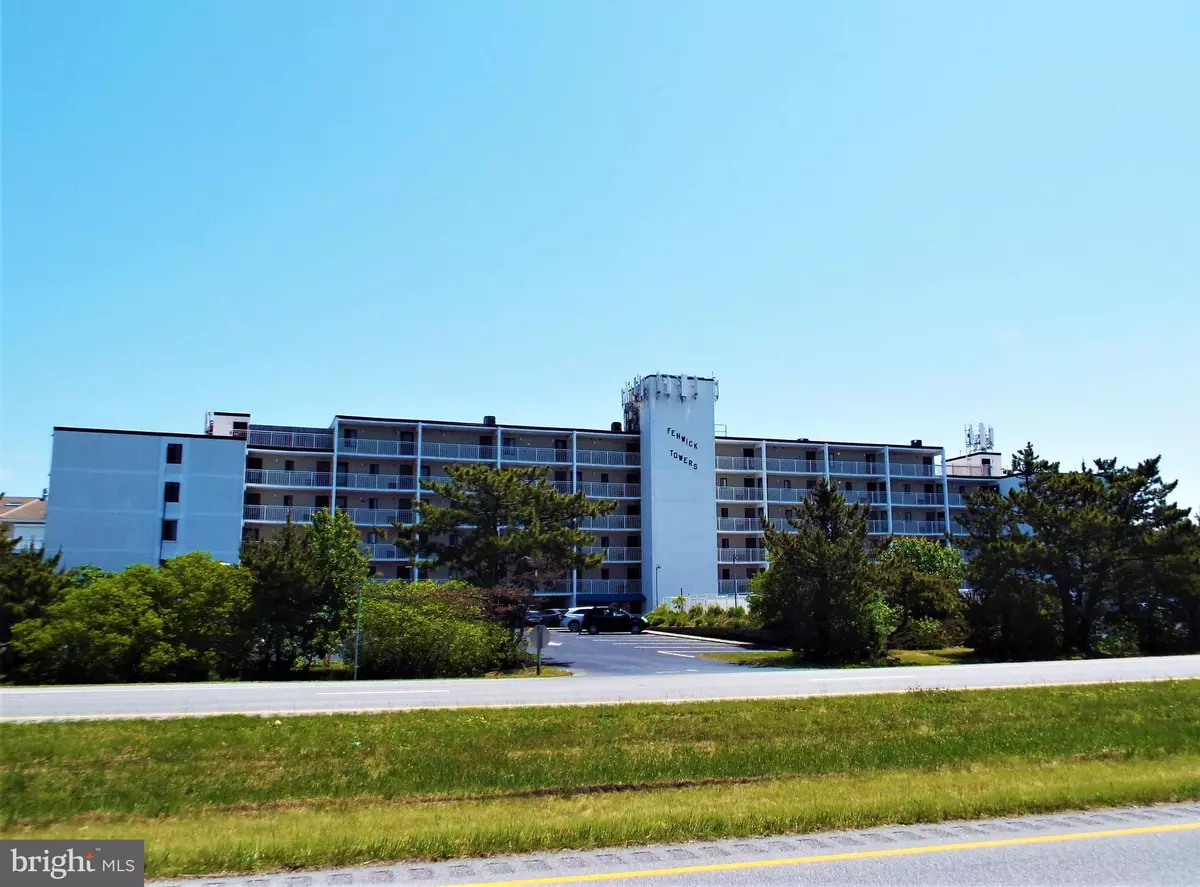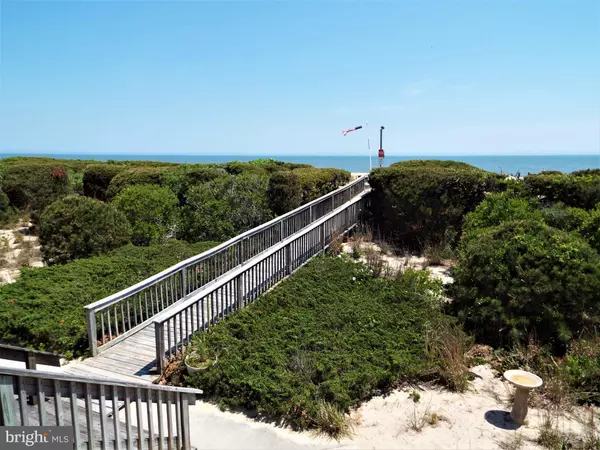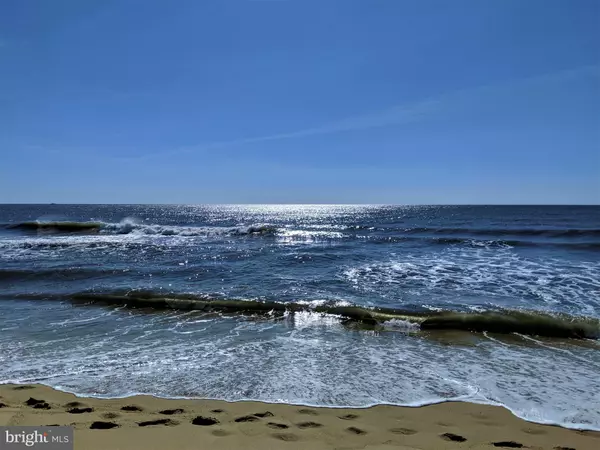$495,000
$519,900
4.8%For more information regarding the value of a property, please contact us for a free consultation.
40126 FENWICK TOWERS RD #112 Fenwick Island, DE 19944
2 Beds
2 Baths
1,135 SqFt
Key Details
Sold Price $495,000
Property Type Condo
Sub Type Condo/Co-op
Listing Status Sold
Purchase Type For Sale
Square Footage 1,135 sqft
Price per Sqft $436
Subdivision Fenwick Towers
MLS Listing ID DESU140706
Sold Date 03/26/20
Style Unit/Flat
Bedrooms 2
Full Baths 2
Condo Fees $1,518/qua
HOA Y/N N
Abv Grd Liv Area 1,135
Originating Board BRIGHT
Year Built 1975
Annual Tax Amount $1,371
Tax Year 2018
Lot Dimensions 0.00 x 0.00
Property Sub-Type Condo/Co-op
Property Description
New price! Be sure to take a look at this rarely available two-bedroom oceanfront condo in Fenwick Towers. This stylishly decorated corner unit has an open floor plan with spacious rooms and large balcony with panoramic ocean views! Many recent upgrades throughout - granite counters, remodeled bathrooms, lighting, paint, and more. Enjoy the community pool and large sundeck overlooking the dunes and ocean. This is the perfect location for a quiet getaway and still close to great restaurants and activities.
Location
State DE
County Sussex
Area Baltimore Hundred (31001)
Zoning G
Rooms
Main Level Bedrooms 2
Interior
Heating Forced Air
Cooling Central A/C
Flooring Ceramic Tile, Carpet
Equipment Built-In Microwave, Dishwasher, Disposal, Oven/Range - Electric, Range Hood, Refrigerator, Water Heater, Washer/Dryer Stacked
Furnishings Yes
Window Features Insulated,Screens,Storm
Appliance Built-In Microwave, Dishwasher, Disposal, Oven/Range - Electric, Range Hood, Refrigerator, Water Heater, Washer/Dryer Stacked
Heat Source Electric
Exterior
Exterior Feature Patio(s), Deck(s), Breezeway, Balcony
Waterfront Description Sandy Beach
Water Access Y
Water Access Desc Public Beach,Swimming Allowed
View Ocean
Accessibility Elevator
Porch Patio(s), Deck(s), Breezeway, Balcony
Garage N
Building
Story 1
Unit Features Mid-Rise 5 - 8 Floors
Sewer Public Sewer
Water Public
Architectural Style Unit/Flat
Level or Stories 1
Additional Building Above Grade, Below Grade
New Construction N
Schools
School District Indian River
Others
HOA Fee Include Common Area Maintenance
Senior Community No
Tax ID 134-22.00-13.00-112
Ownership Fee Simple
SqFt Source Estimated
Security Features Main Entrance Lock
Special Listing Condition Standard
Read Less
Want to know what your home might be worth? Contact us for a FREE valuation!

Our team is ready to help you sell your home for the highest possible price ASAP

Bought with Nancy D. Hagman • Exit Central Realty
GET MORE INFORMATION





