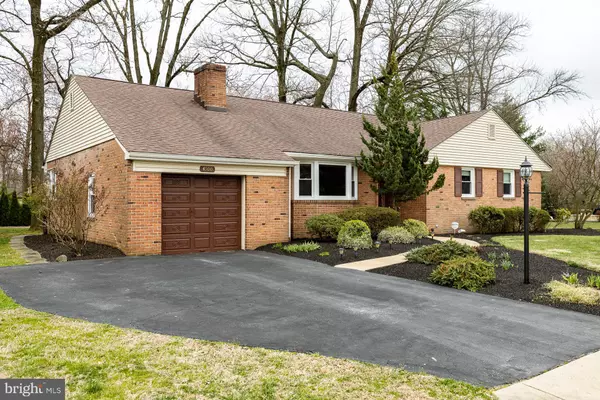$344,900
$344,900
For more information regarding the value of a property, please contact us for a free consultation.
4500 FIELDING RD Wilmington, DE 19802
3 Beds
3 Baths
1,750 SqFt
Key Details
Sold Price $344,900
Property Type Single Family Home
Sub Type Detached
Listing Status Sold
Purchase Type For Sale
Square Footage 1,750 sqft
Price per Sqft $197
Subdivision Brandywine Hills
MLS Listing ID DENC498362
Sold Date 06/12/20
Style Ranch/Rambler
Bedrooms 3
Full Baths 2
Half Baths 1
HOA Y/N N
Abv Grd Liv Area 1,750
Originating Board BRIGHT
Year Built 1956
Annual Tax Amount $5,227
Tax Year 2019
Lot Size 10,019 Sqft
Acres 0.23
Lot Dimensions 107.50 x 95.30
Property Description
Meticulously maintained ranch home located in the community of Brandywine Hills! This 3 bedroom, 2+ bathroom home is situated on a large, professionally landscaped corner lot with a backyard patio and brick outdoor fireplace. The interior of the home features a welcoming foyer, energy efficient windows, crown molding, multiple ceiling fans, hardwood flooring throughout and many other modern updates. The main floor includes 3 generously sized bedrooms, 2 full bathrooms, a large living room with a brick, gas fireplace, a bright family room with skylights and numerous windows, an open concept dining room area, cedar closets and an eat-in kitchen with granite countertops and stainless steel appliances. The full basement with an outside entrance includes a finished room that can serve many purposes, a workshop area and the laundry room.This home is close to North Wilmington amenities, the City of Wilmington, Rockwood Park, walking/biking trails, shopping, restaurants and easy access to I-95.
Location
State DE
County New Castle
Area Wilmington (30906)
Zoning 26R-1
Rooms
Other Rooms Living Room, Dining Room, Primary Bedroom, Bedroom 2, Bedroom 3, Kitchen, Family Room
Basement Full
Main Level Bedrooms 3
Interior
Interior Features Crown Moldings, Kitchen - Table Space, Carpet, Wood Floors, Recessed Lighting, Entry Level Bedroom, Kitchen - Eat-In, Primary Bath(s), Upgraded Countertops, Laundry Chute, Cedar Closet(s)
Hot Water Natural Gas
Heating Forced Air
Cooling Central A/C, Ceiling Fan(s)
Flooring Hardwood
Fireplaces Number 1
Fireplaces Type Gas/Propane
Equipment Built-In Range, Dishwasher, Disposal, Oven - Self Cleaning, Washer, Refrigerator, Built-In Microwave, Dryer
Fireplace Y
Window Features Energy Efficient
Appliance Built-In Range, Dishwasher, Disposal, Oven - Self Cleaning, Washer, Refrigerator, Built-In Microwave, Dryer
Heat Source Natural Gas
Laundry Basement
Exterior
Exterior Feature Patio(s)
Parking Features Inside Access
Garage Spaces 4.0
Water Access N
Roof Type Architectural Shingle
Accessibility None
Porch Patio(s)
Attached Garage 1
Total Parking Spaces 4
Garage Y
Building
Story 1
Sewer Public Sewer
Water Public
Architectural Style Ranch/Rambler
Level or Stories 1
Additional Building Above Grade, Below Grade
Structure Type Cathedral Ceilings
New Construction N
Schools
Elementary Schools Harlan
Middle Schools Dupont
High Schools Concord
School District Brandywine
Others
Senior Community No
Tax ID 26-004.10-026
Ownership Fee Simple
SqFt Source Estimated
Acceptable Financing Cash, Conventional, FHA
Listing Terms Cash, Conventional, FHA
Financing Cash,Conventional,FHA
Special Listing Condition Standard
Read Less
Want to know what your home might be worth? Contact us for a FREE valuation!

Our team is ready to help you sell your home for the highest possible price ASAP

Bought with Mary Jo Laskaris • Long & Foster Real Estate, Inc.

GET MORE INFORMATION





