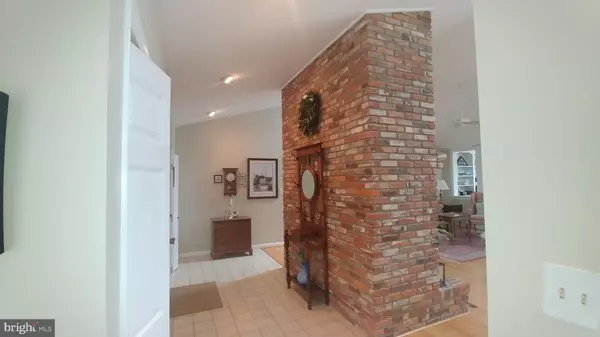$779,900
$779,900
For more information regarding the value of a property, please contact us for a free consultation.
55 PROSPECT BAY DR W Grasonville, MD 21638
3 Beds
2 Baths
2,616 SqFt
Key Details
Sold Price $779,900
Property Type Single Family Home
Sub Type Detached
Listing Status Sold
Purchase Type For Sale
Square Footage 2,616 sqft
Price per Sqft $298
Subdivision Prospect Bay
MLS Listing ID MDQA143268
Sold Date 05/20/20
Style Contemporary,Raised Ranch/Rambler
Bedrooms 3
Full Baths 2
HOA Fees $430/mo
HOA Y/N Y
Abv Grd Liv Area 2,616
Originating Board BRIGHT
Year Built 1986
Annual Tax Amount $6,002
Tax Year 2020
Lot Size 1.090 Acres
Acres 1.09
Property Description
Waterfront, panoramic Eastern Bay views and easy one-level lifestyle on private cove with nature preserve setting and unforgettable sunsets. Open, spacious design with living, dining, and newly added family room, large-screened porch, and two decks linking indoors to outdoors all great for enjoying and entertaining. Cathedral ceilings and skylights soak in natural light and warmth from east-west exposure, two fireplaces (living and family rooms), rich hardwoods in living, dining, kitchen, family, master suite and study. Desirable split-bedroom design with master suite and guest room wings. Boat, crab, fish, canoe, or kayak from your backyard with the golf course right across the street. Relax while listening to the ebb and flow of the tides while watching the abundant wildlife from eagles and herons to deer and fox. Family and friends often comment must be the best lot in Prospect Bay. The lifetime architectural-shingle roof, solar panels, recently replaced HVAC, Anderson windows, and water heater keep the utility bills low. The list of recent improvements and upgrades is impressive. Homeowner Warranty included.
Location
State MD
County Queen Annes
Zoning NC-1
Direction East
Rooms
Other Rooms Living Room, Dining Room, Primary Bedroom, Bedroom 2, Bedroom 3, Kitchen, Family Room, Den, Mud Room, Bathroom 2, Primary Bathroom, Screened Porch
Main Level Bedrooms 3
Interior
Interior Features Attic, Built-Ins, Ceiling Fan(s), Dining Area, Entry Level Bedroom, Floor Plan - Open, Kitchen - Country, Primary Bath(s), Recessed Lighting, Skylight(s), Tub Shower, Walk-in Closet(s), Wood Floors
Hot Water Electric
Heating Heat Pump(s)
Cooling Central A/C, Ceiling Fan(s), Heat Pump(s), Solar On Grid
Flooring Hardwood, Carpet, Tile/Brick
Fireplaces Number 2
Fireplaces Type Brick, Gas/Propane, Insert, Heatilator
Equipment Built-In Microwave, Dishwasher, Disposal, Dryer - Electric, Oven - Self Cleaning, Oven/Range - Electric, Range Hood, Refrigerator, Stainless Steel Appliances, Washer, Water Heater
Furnishings No
Fireplace Y
Window Features Energy Efficient,Low-E,Screens,Skylights
Appliance Built-In Microwave, Dishwasher, Disposal, Dryer - Electric, Oven - Self Cleaning, Oven/Range - Electric, Range Hood, Refrigerator, Stainless Steel Appliances, Washer, Water Heater
Heat Source Electric, Solar
Laundry Main Floor
Exterior
Exterior Feature Deck(s), Screened, Porch(es)
Parking Features Garage - Side Entry, Garage Door Opener, Inside Access
Garage Spaces 2.0
Utilities Available Electric Available, Propane
Amenities Available Bar/Lounge, Boat Ramp, Club House, Golf Club, Golf Course, Marina/Marina Club, Meeting Room, Party Room, Pool - Outdoor, Putting Green, Tennis Courts, Tot Lots/Playground
Waterfront Description Private Dock Site
Water Access Y
Water Access Desc Canoe/Kayak,Boat - Powered,Fishing Allowed,Private Access
View Bay, Panoramic
Roof Type Architectural Shingle
Accessibility None
Porch Deck(s), Screened, Porch(es)
Attached Garage 2
Total Parking Spaces 2
Garage Y
Building
Lot Description Front Yard, Landscaping, Open, Partly Wooded, Rear Yard
Story 1
Foundation Crawl Space
Sewer Public Sewer
Water Public
Architectural Style Contemporary, Raised Ranch/Rambler
Level or Stories 1
Additional Building Above Grade, Below Grade
Structure Type Cathedral Ceilings
New Construction N
Schools
Elementary Schools Grasonville
Middle Schools Stevensville
High Schools Kent Island
School District Queen Anne'S County Public Schools
Others
HOA Fee Include Common Area Maintenance,Pier/Dock Maintenance,Pool(s),Recreation Facility
Senior Community No
Tax ID 1805028434
Ownership Fee Simple
SqFt Source Estimated
Security Features Smoke Detector
Acceptable Financing Cash, Conventional
Listing Terms Cash, Conventional
Financing Cash,Conventional
Special Listing Condition Standard
Read Less
Want to know what your home might be worth? Contact us for a FREE valuation!

Our team is ready to help you sell your home for the highest possible price ASAP

Bought with Susanne F Kneeland • Long & Foster Real Estate, Inc.

GET MORE INFORMATION





