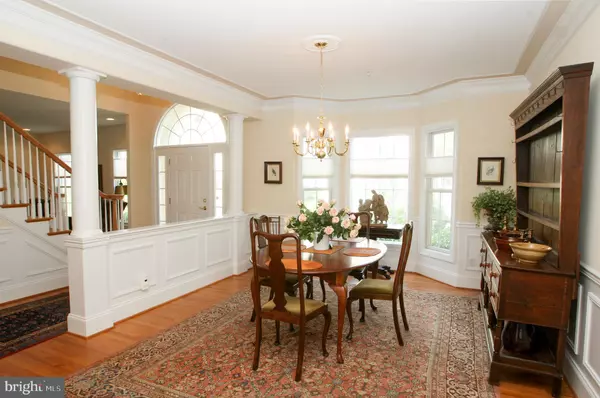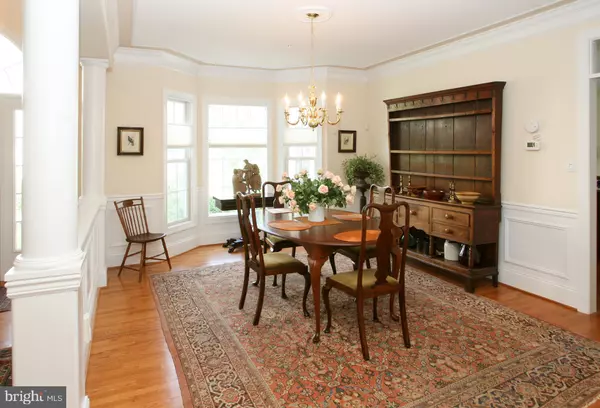$516,000
$515,000
0.2%For more information regarding the value of a property, please contact us for a free consultation.
14 KAYSER CT Newark, DE 19711
3 Beds
3 Baths
3,250 SqFt
Key Details
Sold Price $516,000
Property Type Single Family Home
Sub Type Twin/Semi-Detached
Listing Status Sold
Purchase Type For Sale
Square Footage 3,250 sqft
Price per Sqft $158
Subdivision Briar Creek
MLS Listing ID DENC505514
Sold Date 01/20/21
Style Carriage House
Bedrooms 3
Full Baths 3
HOA Fees $145/ann
HOA Y/N Y
Abv Grd Liv Area 3,250
Originating Board BRIGHT
Year Built 2006
Annual Tax Amount $6,226
Tax Year 2020
Lot Size 9,148 Sqft
Acres 0.21
Lot Dimensions 0.00 x 0.00
Property Description
Lovely Carriage Style home in 55 plus community of Briarcreek. Surrounded by mature landscaping , enter this home to a two story grand foyer. Entertain with ease, in the beautiful light filled first floor, which includes custom windows with decorative arches, hardwood flooring, and open kitchen to family room. Master suite is appointed with stall shower and jetted tub. Off of the family room the trex deck affords panoramic views of the countryside surrounded by wooded area. First floor study with full bath available, has potential as a fourth bedroom. Up stairs two sizable bedrooms with walk-in closets along with an unfinished storage area. Lower level has partially finished massive rec room with walkout to backyard area. Seller to provide 1K towards replacement of Master Bedroom carpeting. Don't wait to make this tranquil setting your home! (HOA fee includes snow removal on drive and sidewalks)
Location
State DE
County New Castle
Area Newark/Glasgow (30905)
Zoning 18RS
Rooms
Other Rooms Living Room, Dining Room, Primary Bedroom, Bedroom 2, Bedroom 3, Kitchen, Study, Primary Bathroom
Basement Full
Main Level Bedrooms 1
Interior
Interior Features Carpet, Combination Kitchen/Living, Entry Level Bedroom, Kitchen - Island, Stall Shower, Walk-in Closet(s), Window Treatments, Wood Floors
Hot Water Natural Gas
Heating Forced Air
Cooling Central A/C
Fireplaces Number 1
Heat Source Natural Gas
Exterior
Parking Features Garage Door Opener
Garage Spaces 2.0
Water Access N
Roof Type Shingle,Pitched
Accessibility None
Attached Garage 2
Total Parking Spaces 2
Garage Y
Building
Story 2
Sewer Public Septic
Water Public
Architectural Style Carriage House
Level or Stories 2
Additional Building Above Grade, Below Grade
New Construction N
Schools
School District Christina
Others
HOA Fee Include Common Area Maintenance,Snow Removal,Lawn Maintenance
Senior Community Yes
Age Restriction 55
Tax ID 18-017.00-098
Ownership Fee Simple
SqFt Source Assessor
Special Listing Condition Standard
Read Less
Want to know what your home might be worth? Contact us for a FREE valuation!

Our team is ready to help you sell your home for the highest possible price ASAP

Bought with Sandra Miller • Long & Foster Real Estate, Inc.

GET MORE INFORMATION





