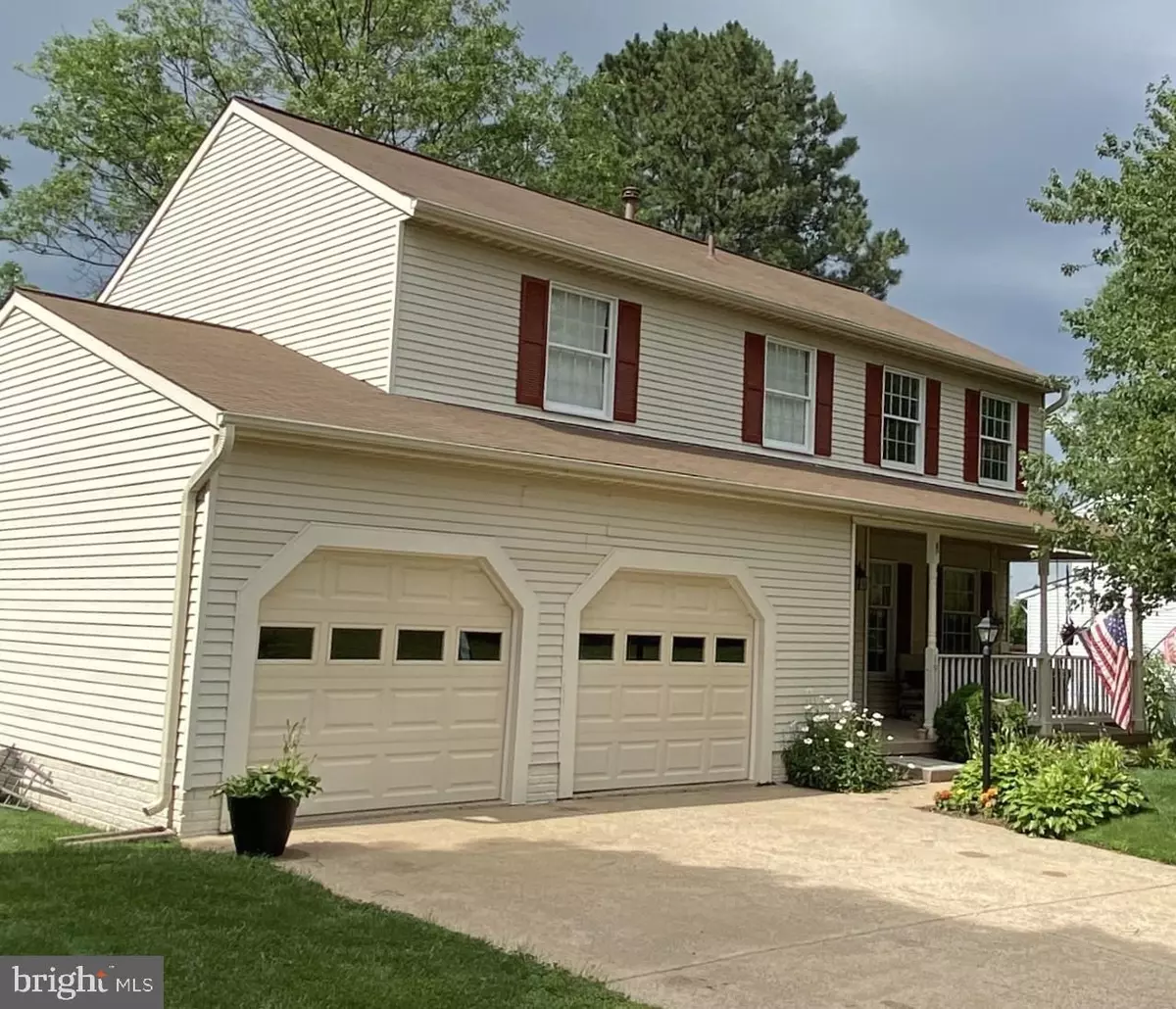$530,000
$529,000
0.2%For more information regarding the value of a property, please contact us for a free consultation.
1911 E BEECH RD Sterling, VA 20164
4 Beds
4 Baths
2,360 SqFt
Key Details
Sold Price $530,000
Property Type Single Family Home
Sub Type Detached
Listing Status Sold
Purchase Type For Sale
Square Footage 2,360 sqft
Price per Sqft $224
Subdivision Spring Grove Farm
MLS Listing ID VALO413788
Sold Date 08/07/20
Style Colonial
Bedrooms 4
Full Baths 3
Half Baths 1
HOA Fees $8/ann
HOA Y/N Y
Abv Grd Liv Area 1,764
Originating Board BRIGHT
Year Built 1987
Annual Tax Amount $4,688
Tax Year 2020
Lot Size 10,019 Sqft
Acres 0.23
Property Description
Wonderful "Chesterfield" model home in terrific location with a great view of open land across the street! Light fills this 4 bedroom, 3.5 bath home just painted and with new carpet as well as new kitchen stainless appliances! The large foyer welcomes you to this wonderful home, with a half bath, a separate living room overlooking the front porch and the park across the street, leading to the formal dining room with crown molding and chair rail, the large country kitchen with new appliances, built in micro-wave, refrigerator, range and dishwasher on the main level. Brand new carpet and hardwood flooring make this ready for you! The table space kitchen opens to a large family room with sliders leading to the deck, great for entertaining and relaxing! The upper level offers 4 bedrooms, a master bedroom with an attached bath and a large walk in closet and three other good sized bedrooms, with fresh paint and new carpet in the bedrooms and hall. The full, hall bath has a tub/shower combination. The lower level offers a large rec room for watching TV, playing games or just relaxing as well as a 3rd full bath! An extra room gives options, could be an exercise room, a music room or an office? Your choice! The laundry room with a washer, dryer and utility sink, has storage and shares space with the house utilities. The beautiful landscaping and rear, partially fenced yard makes being home a delight. Park in your over sized garage, with its attic entry, extra refrigerator and storage space. Just minutes from Dulles Airport, the Dulles Toll Road, I66 and 495 and the future Silver Line. Close to Tysons Corner, Reston Center and there is good shopping and dining close by. Great location! Great home! Painting - 6/2020, carpet - 6/2020, kitchen appliances - 6/2020, power washing the house - 6/20, HVAC - approx. 10 yrs., and more! For more detail, see the Virtual Tour!
Location
State VA
County Loudoun
Zoning 08
Direction South
Rooms
Other Rooms Living Room, Dining Room, Primary Bedroom, Bedroom 2, Bedroom 3, Bedroom 4, Kitchen, Family Room, Den, Foyer, Laundry, Recreation Room, Utility Room, Bathroom 2, Bathroom 3, Primary Bathroom
Basement Connecting Stairway, Full, Heated, Outside Entrance, Rear Entrance, Walkout Level
Interior
Interior Features Breakfast Area, Ceiling Fan(s), Formal/Separate Dining Room, Kitchen - Eat-In, Kitchen - Country, Kitchen - Table Space, Primary Bath(s), Stall Shower, Other, Walk-in Closet(s)
Hot Water Other
Heating Forced Air
Cooling Central A/C
Flooring Carpet, Concrete, Tile/Brick
Equipment Built-In Microwave, Dishwasher, Disposal, Dryer, Dryer - Gas, Extra Refrigerator/Freezer, Microwave, Refrigerator, Washer, Stove, Water Heater
Fireplace N
Window Features Double Pane
Appliance Built-In Microwave, Dishwasher, Disposal, Dryer, Dryer - Gas, Extra Refrigerator/Freezer, Microwave, Refrigerator, Washer, Stove, Water Heater
Heat Source Natural Gas
Laundry Basement, Washer In Unit, Dryer In Unit
Exterior
Exterior Feature Deck(s), Porch(es)
Parking Features Garage - Front Entry, Garage Door Opener, Inside Access, Oversized, Additional Storage Area
Garage Spaces 4.0
Utilities Available Cable TV
Water Access N
View Street, Park/Greenbelt, Trees/Woods
Roof Type Shingle
Street Surface Paved
Accessibility Low Pile Carpeting, None
Porch Deck(s), Porch(es)
Attached Garage 2
Total Parking Spaces 4
Garage Y
Building
Lot Description Backs to Trees, Front Yard, Landscaping, Rear Yard, SideYard(s)
Story 2
Sewer No Septic System
Water Public
Architectural Style Colonial
Level or Stories 2
Additional Building Above Grade, Below Grade
Structure Type Dry Wall,9'+ Ceilings
New Construction N
Schools
School District Loudoun County Public Schools
Others
Pets Allowed Y
HOA Fee Include Common Area Maintenance,Management,Other
Senior Community No
Tax ID 015256289000
Ownership Fee Simple
SqFt Source Assessor
Acceptable Financing Cash, Conventional, VA, FHA
Horse Property N
Listing Terms Cash, Conventional, VA, FHA
Financing Cash,Conventional,VA,FHA
Special Listing Condition Standard
Pets Allowed No Pet Restrictions
Read Less
Want to know what your home might be worth? Contact us for a FREE valuation!

Our team is ready to help you sell your home for the highest possible price ASAP

Bought with Amaal Sami • Keller Williams Realty

GET MORE INFORMATION





