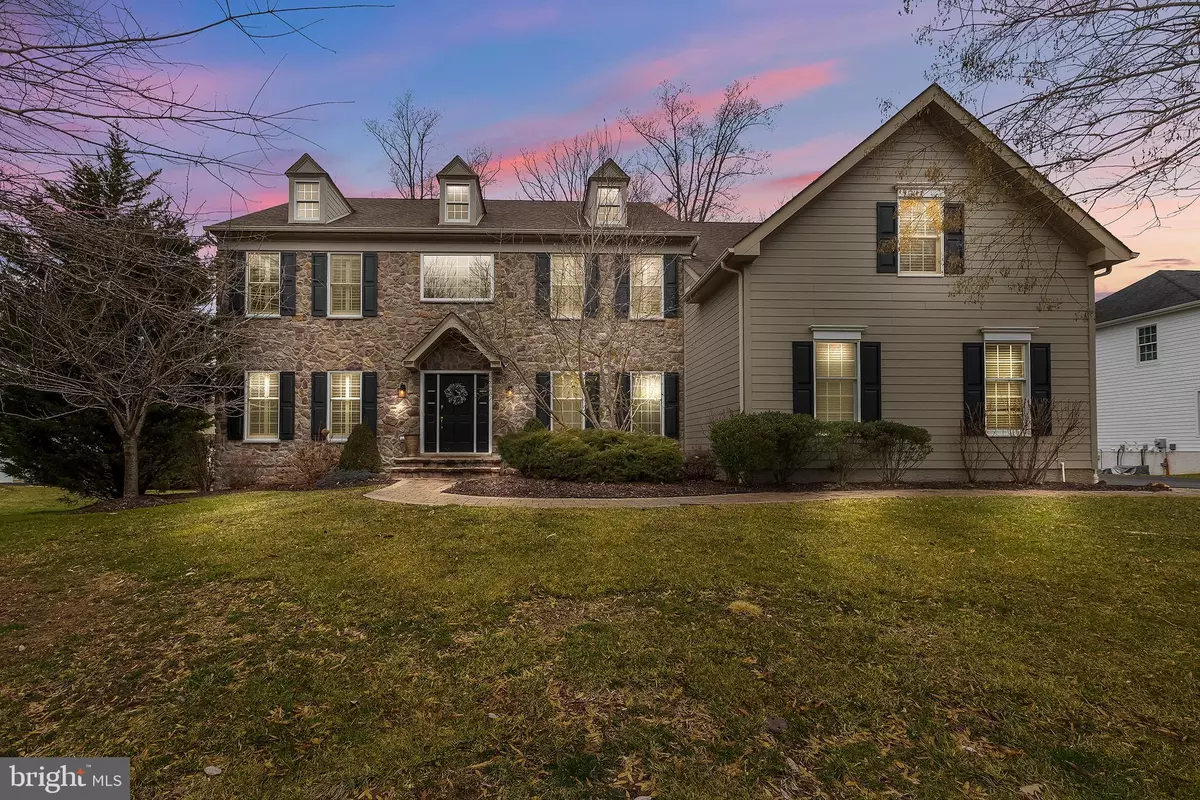$780,000
$769,900
1.3%For more information regarding the value of a property, please contact us for a free consultation.
2155 BLUE STEM DR New Hope, PA 18938
5 Beds
5 Baths
5,949 SqFt
Key Details
Sold Price $780,000
Property Type Single Family Home
Sub Type Detached
Listing Status Sold
Purchase Type For Sale
Square Footage 5,949 sqft
Price per Sqft $131
Subdivision Upper Mountain Ests
MLS Listing ID PABU489128
Sold Date 05/05/20
Style Colonial
Bedrooms 5
Full Baths 4
Half Baths 1
HOA Fees $100/mo
HOA Y/N Y
Abv Grd Liv Area 4,449
Originating Board BRIGHT
Year Built 2006
Annual Tax Amount $12,683
Tax Year 2020
Lot Size 0.514 Acres
Acres 0.51
Lot Dimensions 105.00 x 215.00
Property Description
Welcome to this beautifully upgraded farmhouse Colonial with Stone, hardie plank siding and front dormers. Just painted inside this 4 bedroom 4 1/2 bath Upper Mountain Estates Colonial shows exceptionally well. The custom finished walk-out basement is rarely found in the neighborhood featuring a large entertainment area with custom built-ins, work-out room, kids play area, a bonus room and a full bath all with premium finishes. Many interior custom options include, wainscoting, added moldings, tray ceiling, hardwood flooring, stone fireplace, expanded palladium kitchen, skylights and a turned oak staircase. The spacious kitchen features cherry cabinetry, granite counter-tops, stainless steel appliances, a large center island and a breakfast room with added greenhouse bump out. There is a large 2- story expanded family room with a stone fireplace and an abundance of windows including skylights. The formal dining and living rooms are very light and bright. There is a spacious master suite with a large bath featuring a tub and an over-sized shower with two shower heads. There are 3 additional spacious bedrooms, a back study, a paver front walkway, and a raised deck. This home is neutral and immaculate on a private wooded lot, truly a delight to view! The location is convenient to shopping, Doylestown, Peddlers Village, Holicong Park and recreational facilities. There is easy access to major roads and trains for commuting
Location
State PA
County Bucks
Area Buckingham Twp (10106)
Zoning R2
Rooms
Other Rooms Living Room, Dining Room, Primary Bedroom, Sitting Room, Bedroom 2, Bedroom 4, Kitchen, Game Room, Family Room, Bedroom 1, Study, Exercise Room, Laundry, Media Room, Bathroom 1, Bathroom 2, Primary Bathroom, Full Bath, Half Bath
Basement Full
Interior
Interior Features Additional Stairway, Attic, Breakfast Area, Built-Ins, Carpet, Ceiling Fan(s), Chair Railings, Crown Moldings, Curved Staircase, Double/Dual Staircase, Family Room Off Kitchen, Floor Plan - Open, Kitchen - Gourmet, Kitchen - Island, Kitchen - Table Space, Primary Bath(s), Pantry, Recessed Lighting, Skylight(s), Soaking Tub, Upgraded Countertops, Wainscotting, Walk-in Closet(s), Wood Floors
Hot Water Natural Gas
Heating Forced Air
Cooling Central A/C
Flooring Hardwood, Partially Carpeted, Tile/Brick
Fireplaces Number 1
Fireplaces Type Stone
Equipment Built-In Microwave, Cooktop, Dishwasher, Disposal, Oven - Self Cleaning, Oven - Wall, Stainless Steel Appliances
Fireplace Y
Window Features Double Hung,Double Pane,Palladian,Screens,Skylights
Appliance Built-In Microwave, Cooktop, Dishwasher, Disposal, Oven - Self Cleaning, Oven - Wall, Stainless Steel Appliances
Heat Source Natural Gas
Laundry Hookup, Has Laundry, Main Floor
Exterior
Exterior Feature Deck(s)
Parking Features Garage - Side Entry, Garage Door Opener, Inside Access
Garage Spaces 3.0
Water Access N
View Trees/Woods
Roof Type Architectural Shingle
Accessibility None
Porch Deck(s)
Attached Garage 3
Total Parking Spaces 3
Garage Y
Building
Lot Description Backs to Trees, Front Yard, Rear Yard, SideYard(s), Trees/Wooded
Story 2
Foundation Concrete Perimeter
Sewer Public Sewer
Water Public
Architectural Style Colonial
Level or Stories 2
Additional Building Above Grade, Below Grade
New Construction N
Schools
Elementary Schools Buckingham
Middle Schools Holicong
High Schools Central Bucks High School East
School District Central Bucks
Others
HOA Fee Include Common Area Maintenance,Management,Trash
Senior Community No
Tax ID 06-072-050
Ownership Fee Simple
SqFt Source Assessor
Acceptable Financing Conventional, Cash, VA
Listing Terms Conventional, Cash, VA
Financing Conventional,Cash,VA
Special Listing Condition Standard
Read Less
Want to know what your home might be worth? Contact us for a FREE valuation!

Our team is ready to help you sell your home for the highest possible price ASAP

Bought with Kathie A Yates • BHHS Fox & Roach Washington Cr

GET MORE INFORMATION





