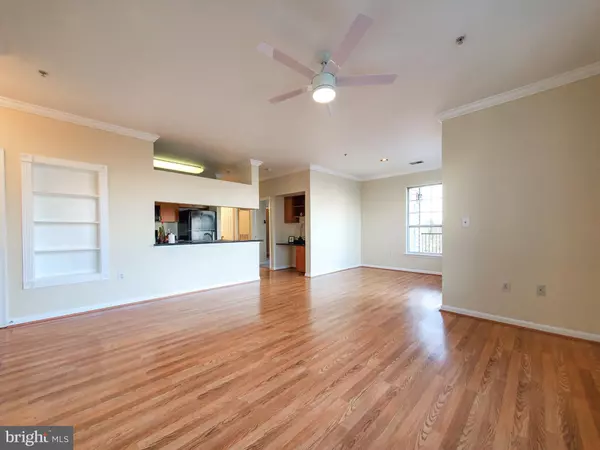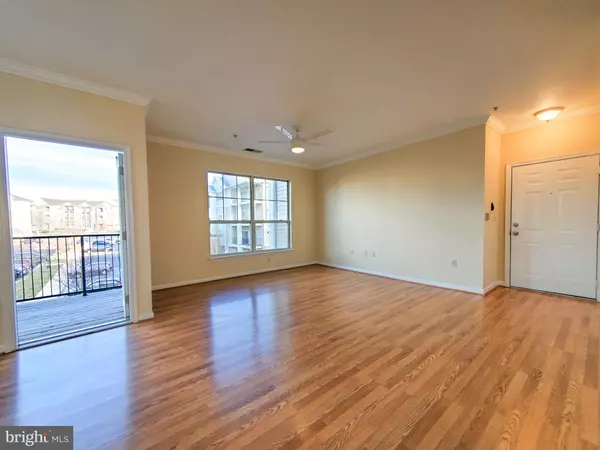$175,000
$183,000
4.4%For more information regarding the value of a property, please contact us for a free consultation.
13506 DERRY GLEN CT #304 Germantown, MD 20874
1 Bed
1 Bath
805 SqFt
Key Details
Sold Price $175,000
Property Type Condo
Sub Type Condo/Co-op
Listing Status Sold
Purchase Type For Sale
Square Footage 805 sqft
Price per Sqft $217
Subdivision The Ashmore
MLS Listing ID MDMC699166
Sold Date 05/11/20
Style Contemporary
Bedrooms 1
Full Baths 1
HOA Fees $295/mo
HOA Y/N Y
Abv Grd Liv Area 805
Originating Board BRIGHT
Year Built 2006
Annual Tax Amount $1,631
Tax Year 2020
Property Description
FHA approved condo. Rare opportunity to own the largest one bedroom style in Ashmore Community. Beautiful bright colors and natural light throughout this spacious unit combines with brand new carpeting, gorgeous hardwood floors and 9+ ceilings. Complete unit has been beautifully painted in all areas and has new ceiling fans. The condo offers a fantastic wrap around deck that allows you to relax outside and enjoy beautiful views. Large bedroom with a walk in closet, oversized bathroom with a linen closet offers a great lifestyle. Condo has a separate storage unit right next to the front door and one assigned parking spot #250. Walking distance to the MARC train, bus stops, shopping centers, supermarkets, restaurants, banks and all types of stores. The Ashmore Community Center offers residents a free swimming pool, fitness center, game room and rooms that you can rent for parties.
Location
State MD
County Montgomery
Zoning RMX
Rooms
Main Level Bedrooms 1
Interior
Interior Features Carpet, Ceiling Fan(s), Dining Area, Family Room Off Kitchen, Floor Plan - Open, Kitchen - Galley, Sprinkler System, Tub Shower, Wood Floors
Heating Programmable Thermostat, Forced Air
Cooling Central A/C
Flooring Hardwood, Carpet
Equipment Built-In Microwave, Dishwasher, Disposal, Dryer, Energy Efficient Appliances, Exhaust Fan, Icemaker, Oven/Range - Gas, Washer
Fireplace N
Window Features Double Pane,Energy Efficient,Screens
Appliance Built-In Microwave, Dishwasher, Disposal, Dryer, Energy Efficient Appliances, Exhaust Fan, Icemaker, Oven/Range - Gas, Washer
Heat Source Natural Gas
Exterior
Parking On Site 1
Amenities Available Billiard Room, Club House, Common Grounds, Exercise Room, Fitness Center, Game Room, Jog/Walk Path, Party Room
Water Access N
Roof Type Shingle
Accessibility None
Garage N
Building
Story 1
Unit Features Garden 1 - 4 Floors
Sewer Public Sewer
Water Public
Architectural Style Contemporary
Level or Stories 1
Additional Building Above Grade, Below Grade
Structure Type 9'+ Ceilings
New Construction N
Schools
School District Montgomery County Public Schools
Others
Pets Allowed Y
HOA Fee Include Common Area Maintenance,Ext Bldg Maint,Health Club,Lawn Care Front,Lawn Care Rear,Lawn Care Side,Management,Pool(s),Recreation Facility,Snow Removal,Trash
Senior Community No
Tax ID 160203550237
Ownership Condominium
Security Features Security System,Smoke Detector,Sprinkler System - Indoor
Acceptable Financing Cash, Conventional, FHA, Contract
Horse Property N
Listing Terms Cash, Conventional, FHA, Contract
Financing Cash,Conventional,FHA,Contract
Special Listing Condition Standard
Pets Allowed Dogs OK, Cats OK
Read Less
Want to know what your home might be worth? Contact us for a FREE valuation!

Our team is ready to help you sell your home for the highest possible price ASAP

Bought with Xiao Y Chen • United Realty, Inc.

GET MORE INFORMATION





