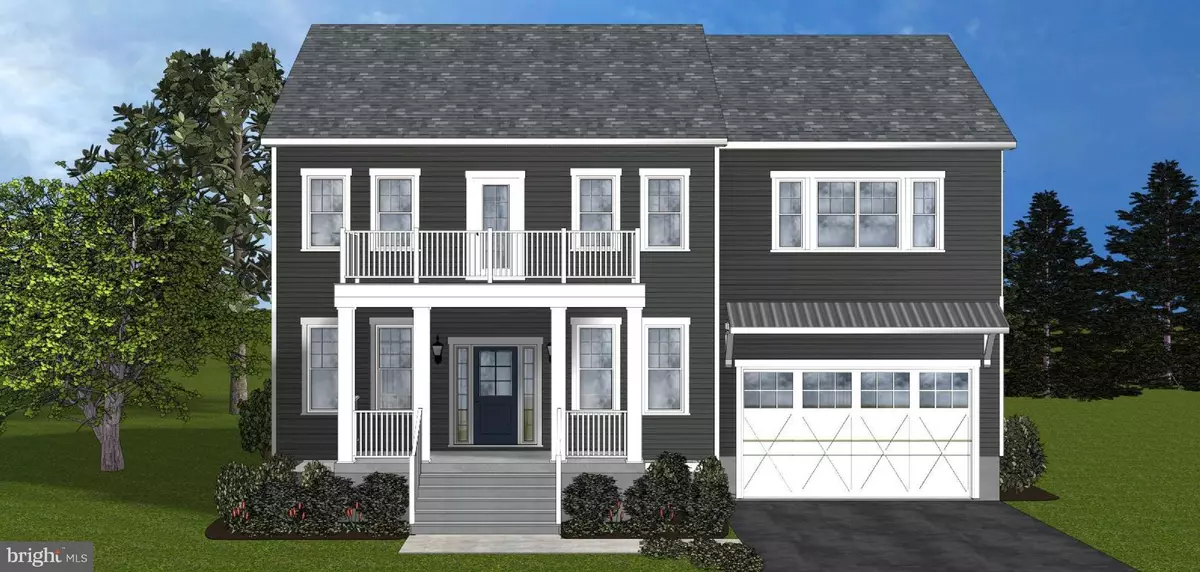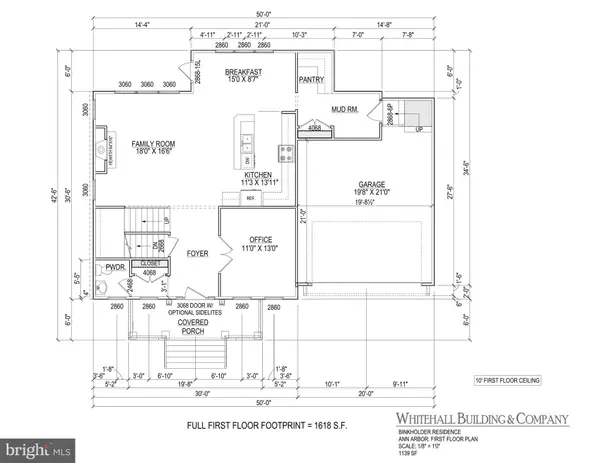$993,389
$725,000
37.0%For more information regarding the value of a property, please contact us for a free consultation.
313 ARBUTUS DR Edgewater, MD 21037
4 Beds
3 Baths
3,000 SqFt
Key Details
Sold Price $993,389
Property Type Single Family Home
Sub Type Detached
Listing Status Sold
Purchase Type For Sale
Square Footage 3,000 sqft
Price per Sqft $331
Subdivision Glebe Heights
MLS Listing ID 1006165678
Sold Date 05/02/22
Style Craftsman
Bedrooms 4
Full Baths 2
Half Baths 1
HOA Y/N N
Abv Grd Liv Area 2,400
Originating Board MRIS
Year Built 2021
Annual Tax Amount $461
Tax Year 2021
Lot Size 0.330 Acres
Acres 0.33
Property Description
Wake up to Water views in this TO BE BUILT Craftsman w/open floor plan. House comes standard with first-floor wood floors, gas fireplace, gourmet kitchen with ss appliances and granite countertops, detailed finishes, and custom upgrades all just steps away from the water in the sought-after family-oriented community of Glebe Heights. Contact builders rep to Schedule your showing now. Free finished recreation room for a contract by 09/30/2021. $10k in FREE upgrades for using approved Co/Perm lender and title company(Lots 241 and 242) Call for more details and to walk the lot. The neighborhood has a community beach, pier, and boat ramp. Currently working on permit for plans shown.
Location
State MD
County Anne Arundel
Zoning R2
Rooms
Other Rooms Primary Bedroom, Bedroom 2, Bedroom 3, Bedroom 4, Kitchen, Family Room, Foyer, Breakfast Room, Study, Laundry, Mud Room, Recreation Room, Primary Bathroom, Full Bath, Half Bath
Interior
Interior Features Attic, Kitchen - Gourmet, Breakfast Area, Family Room Off Kitchen, Kitchen - Table Space, Kitchen - Island, Combination Kitchen/Living, Dining Area, Kitchen - Eat-In, Upgraded Countertops, Primary Bath(s), Wood Floors, Floor Plan - Open
Hot Water Electric
Heating Forced Air
Cooling Central A/C
Fireplaces Number 1
Equipment Washer/Dryer Hookups Only, Dishwasher, Icemaker, Refrigerator, Stove, Water Heater, Microwave
Fireplace Y
Appliance Washer/Dryer Hookups Only, Dishwasher, Icemaker, Refrigerator, Stove, Water Heater, Microwave
Heat Source Electric
Laundry Upper Floor, Hookup
Exterior
Parking Features Garage Door Opener
Garage Spaces 4.0
Water Access Y
Water Access Desc Canoe/Kayak,Fishing Allowed,Private Access,Swimming Allowed
View Water
Accessibility Other
Attached Garage 2
Total Parking Spaces 4
Garage Y
Building
Story 3
Sewer Septic Exists
Water Well
Architectural Style Craftsman
Level or Stories 3
Additional Building Above Grade, Below Grade
New Construction Y
Schools
Elementary Schools Central
Middle Schools Central
High Schools South River
School District Anne Arundel County Public Schools
Others
Senior Community No
Tax ID 020132106206420
Ownership Fee Simple
SqFt Source Estimated
Horse Property N
Special Listing Condition Standard
Read Less
Want to know what your home might be worth? Contact us for a FREE valuation!

Our team is ready to help you sell your home for the highest possible price ASAP

Bought with Colleen M Smith • Long & Foster Real Estate, Inc.

GET MORE INFORMATION





