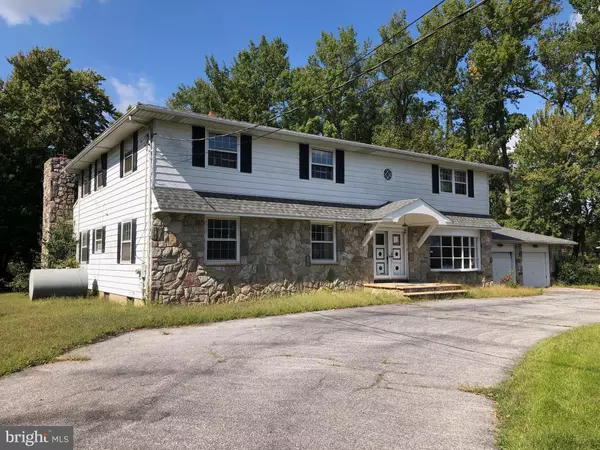$199,900
$214,900
7.0%For more information regarding the value of a property, please contact us for a free consultation.
1042 JESSUP RD Thorofare, NJ 08086
5 Beds
4 Baths
3,612 SqFt
Key Details
Sold Price $199,900
Property Type Single Family Home
Sub Type Detached
Listing Status Sold
Purchase Type For Sale
Square Footage 3,612 sqft
Price per Sqft $55
Subdivision None Available
MLS Listing ID NJGL248070
Sold Date 05/15/20
Style Colonial
Bedrooms 5
Full Baths 3
Half Baths 1
HOA Y/N N
Abv Grd Liv Area 3,612
Originating Board BRIGHT
Year Built 1967
Annual Tax Amount $9,191
Tax Year 2018
Lot Size 0.864 Acres
Acres 0.86
Lot Dimensions 0.00 x 0.00
Property Description
looking for your own personal mini-estate? Stately colonial sitting on large lot with huge circular driveway and oversized 2 Car garage may just be the perfect find. Large front entry with double doors lead to large entry area and oversized living room. Next you have a private den for those who work from home or need that extra space to convert to library or home gym. Large dining room is located off the eat-in kitchen which is complemented by sunken family room with fireplace. Upstairs features 5 bedrooms as well as the 3 full baths. Convenient to Kings Highway as well as entrance to 295 for easy north south commuting. This is a walk to Westwood Golf Course for the golf enthusiast who likes their 6:30am t-times or wants to catch 9 rounds after work.
Location
State NJ
County Gloucester
Area West Deptford Twp (20820)
Zoning RESIDENTIAL
Rooms
Other Rooms Living Room, Dining Room, Kitchen, Family Room, Den, Laundry
Basement Connecting Stairway, Full, Space For Rooms, Unfinished
Interior
Interior Features Cedar Closet(s), Exposed Beams, Floor Plan - Traditional, Kitchen - Eat-In, Primary Bath(s), Stall Shower, Tub Shower
Heating Baseboard - Hot Water
Cooling Central A/C
Flooring Carpet, Hardwood, Laminated
Fireplaces Number 1
Fireplace Y
Heat Source Oil
Exterior
Parking Features Garage - Front Entry
Garage Spaces 2.0
Water Access N
Accessibility None
Attached Garage 2
Total Parking Spaces 2
Garage Y
Building
Story 2
Sewer Public Sewer
Water Public
Architectural Style Colonial
Level or Stories 2
Additional Building Above Grade, Below Grade
New Construction N
Schools
School District West Deptford Township Public Schools
Others
Senior Community No
Tax ID 20-00354-00005 01
Ownership Fee Simple
SqFt Source Assessor
Acceptable Financing Cash
Listing Terms Cash
Financing Cash
Special Listing Condition REO (Real Estate Owned)
Read Less
Want to know what your home might be worth? Contact us for a FREE valuation!

Our team is ready to help you sell your home for the highest possible price ASAP

Bought with Andrea Schiavone • Exit Homestead Realty Professi

GET MORE INFORMATION





