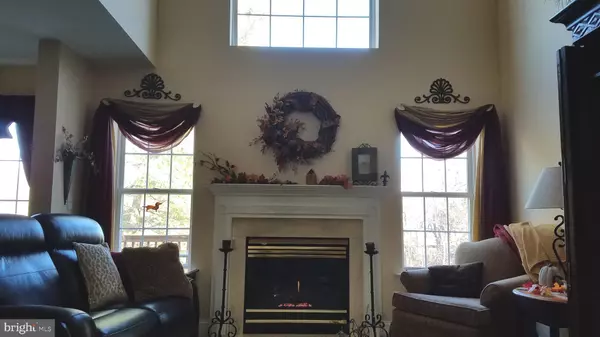$315,000
$314,900
For more information regarding the value of a property, please contact us for a free consultation.
2204 PERIWINKLE CT Phoenixville, PA 19460
3 Beds
3 Baths
2,186 SqFt
Key Details
Sold Price $315,000
Property Type Townhouse
Sub Type Interior Row/Townhouse
Listing Status Sold
Purchase Type For Sale
Square Footage 2,186 sqft
Price per Sqft $144
Subdivision Kimberton Greene
MLS Listing ID PACT491010
Sold Date 01/06/20
Style Traditional
Bedrooms 3
Full Baths 2
Half Baths 1
HOA Fees $140/mo
HOA Y/N Y
Abv Grd Liv Area 2,186
Originating Board BRIGHT
Year Built 1999
Annual Tax Amount $6,030
Tax Year 2019
Lot Size 1,440 Sqft
Acres 0.03
Lot Dimensions 0.00 x 0.00
Property Description
Move right into this highly sought after location on a quiet cul-de-sac in the beautiful community of The Courts at Kimberton Greene. This bright and spacious townhouse has an open floor plan with 3 bedrooms, 2 1/2 baths and is located in a private location in the community, it backs to open space, and is close to walking trails. As you enter into living room, with window seat you will feel right at home, the livingroom and dining room have custom double crown molding, pillared divider, hardwood flooring. Continue into the bright and beautiful 2 story family room with recessed lighting, a gas fireplace with marble surround w custom mantle and a large palladium window, allowing for an abundance of natural light. The kitchen has been updated and has a large peninsula bar with beautiful quartz counter tops, tile backsplash, also bar counter height seating, and large pantry, stainless steel appl including refrigerator, gas range, dishwasher, microwave, stainless-steel undermount sink, recessed lighting, hardwood floors and sliding glass doors to the back deck which has lots of trees for privacy. The powder room has a pedestal sink. and ceramic tile floor. Upstairs you have the master suite with 2 closets, one of them being a walk in, and window seat. The master bath features a double vanity, a soaking tub, walk in tiled shower and tile flooring. Also on the second floor are two additional spacious bedrooms, and hall bathroom with tile shower/tub and ceramic tile flooring. There is a 2nd floor laundry room with storage shelves and a linen closet. Full basement has carpeting and is ready for you to finish. 1 car garage with opener and outside keypad. Enjoy the the pool, tennis courts, club house and walking trails with a great low hoa fee. Close to the downtown Phoenixville, with great restaurants, shops and community events. Valley Forge park is minutes away. Freshly painted. New roof Dec 2018
Location
State PA
County Chester
Area East Pikeland Twp (10326)
Zoning R3
Rooms
Other Rooms Living Room, Dining Room, Primary Bedroom, Bedroom 2, Kitchen, Laundry, Bathroom 3
Basement Full
Interior
Interior Features Ceiling Fan(s), Crown Moldings, Dining Area, Floor Plan - Open, Kitchen - Eat-In, Pantry, Soaking Tub, Sprinkler System, Walk-in Closet(s)
Heating Forced Air, Programmable Thermostat
Cooling Central A/C
Flooring Carpet, Ceramic Tile, Hardwood
Fireplaces Number 1
Fireplaces Type Gas/Propane, Mantel(s), Marble
Equipment Built-In Microwave, Dishwasher, Disposal, Icemaker, Oven - Self Cleaning, Stainless Steel Appliances
Fireplace Y
Appliance Built-In Microwave, Dishwasher, Disposal, Icemaker, Oven - Self Cleaning, Stainless Steel Appliances
Heat Source Natural Gas
Laundry Upper Floor
Exterior
Parking Features Garage - Front Entry, Garage Door Opener
Garage Spaces 1.0
Amenities Available Club House, Jog/Walk Path, Swimming Pool, Tennis Courts, Tot Lots/Playground
Water Access N
Roof Type Architectural Shingle
Accessibility None
Attached Garage 1
Total Parking Spaces 1
Garage Y
Building
Story 2
Sewer Public Sewer
Water Public
Architectural Style Traditional
Level or Stories 2
Additional Building Above Grade, Below Grade
New Construction N
Schools
School District Phoenixville Area
Others
HOA Fee Include Common Area Maintenance,Lawn Maintenance,Pool(s),Snow Removal,Trash
Senior Community No
Tax ID 26-02 -0272
Ownership Fee Simple
SqFt Source Estimated
Acceptable Financing Cash, Conventional, FHA
Horse Property N
Listing Terms Cash, Conventional, FHA
Financing Cash,Conventional,FHA
Special Listing Condition Standard
Read Less
Want to know what your home might be worth? Contact us for a FREE valuation!

Our team is ready to help you sell your home for the highest possible price ASAP

Bought with Victoria A Doland • Coldwell Banker Realty

GET MORE INFORMATION





