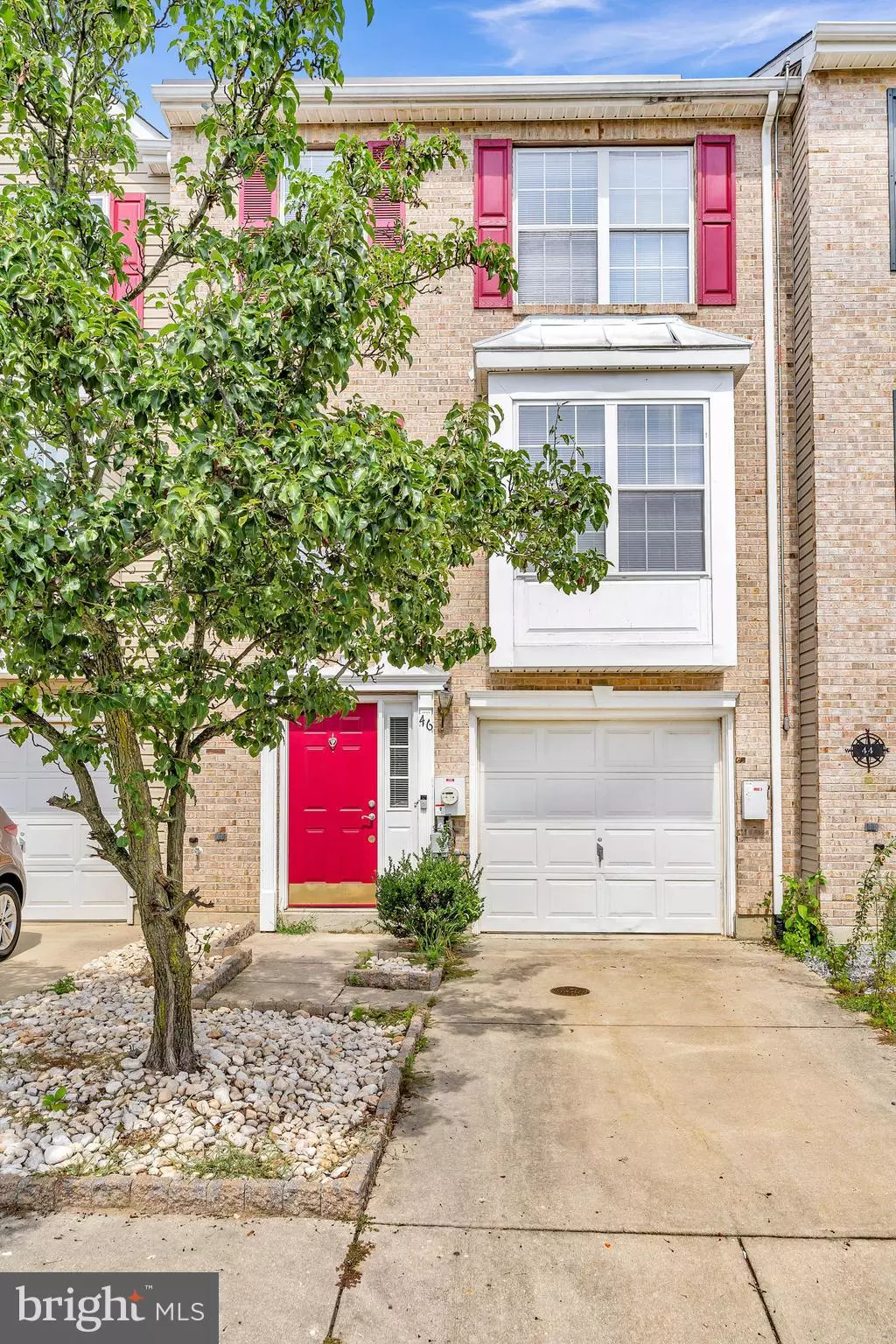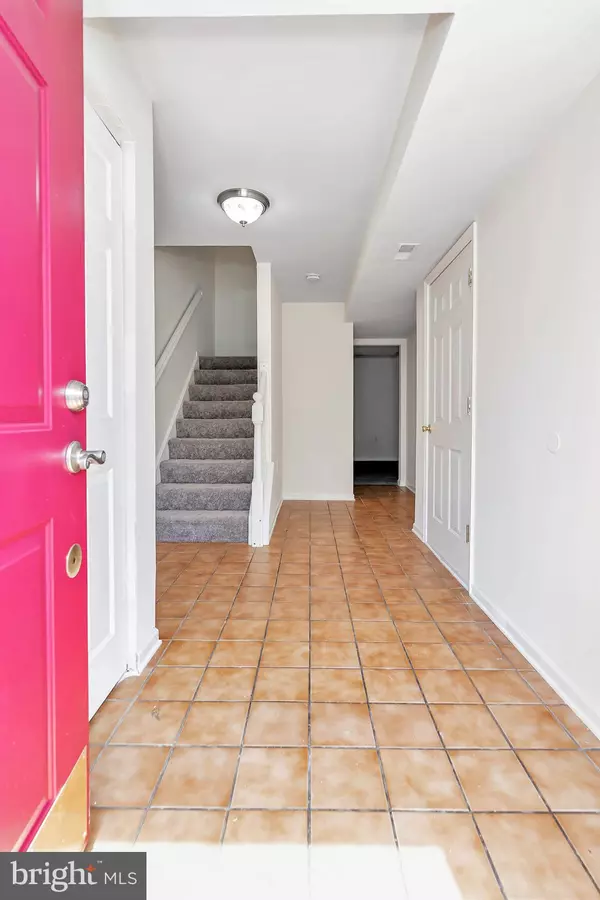$295,000
$290,000
1.7%For more information regarding the value of a property, please contact us for a free consultation.
46 VERSAILLES CT Newark, DE 19702
3 Beds
3 Baths
1,970 SqFt
Key Details
Sold Price $295,000
Property Type Townhouse
Sub Type Interior Row/Townhouse
Listing Status Sold
Purchase Type For Sale
Square Footage 1,970 sqft
Price per Sqft $149
Subdivision Frenchtown Woods
MLS Listing ID DENC2030558
Sold Date 11/25/22
Style Colonial
Bedrooms 3
Full Baths 2
Half Baths 1
HOA Fees $12/ann
HOA Y/N Y
Abv Grd Liv Area 1,650
Originating Board BRIGHT
Year Built 1997
Annual Tax Amount $2,144
Tax Year 2022
Lot Size 2,178 Sqft
Acres 0.05
Lot Dimensions 20.00 x 107.30
Property Description
Welcome to 46 Versailles Ct in the most sought out Frenchtown Woods community! This well maintained 3 level townhome offers 3 bedrooms, 2.5 bathrooms with all new carpets and fresh paint of the entire house.
The main level offers a large living room, kitchen with an island and a dining area .Off the kitchen through the sliding door is a large deck for your hang-out and entertaining in the backyard. Upstairs, you will find the owner's bedroom with its own full bathroom and walk in-closet. The other two bedrooms have ample closet space and a full shared hallway bathroom. The lower level offers another family room to receive your guests. Home offers solar panels that will have to be asumed by new owners. Home is conveniently located within the 5-mile radius of desirable Newark Charter plus easy access to all major highways, restaurants and stores. Come see what this home has to offer you!
Location
State DE
County New Castle
Area Newark/Glasgow (30905)
Zoning NCTH
Rooms
Other Rooms Living Room, Bedroom 2, Bedroom 3, Kitchen, Family Room, Bedroom 1
Interior
Hot Water Natural Gas
Heating Central
Cooling Central A/C
Heat Source Natural Gas
Exterior
Parking Features Garage - Front Entry
Garage Spaces 2.0
Water Access N
Accessibility Level Entry - Main
Attached Garage 1
Total Parking Spaces 2
Garage Y
Building
Story 3
Foundation Concrete Perimeter
Sewer Public Sewer
Water Public
Architectural Style Colonial
Level or Stories 3
Additional Building Above Grade, Below Grade
New Construction N
Schools
School District Christina
Others
Senior Community No
Tax ID 11-025.20-113
Ownership Fee Simple
SqFt Source Assessor
Acceptable Financing Cash, FHA, Conventional, VA
Listing Terms Cash, FHA, Conventional, VA
Financing Cash,FHA,Conventional,VA
Special Listing Condition Standard
Read Less
Want to know what your home might be worth? Contact us for a FREE valuation!

Our team is ready to help you sell your home for the highest possible price ASAP

Bought with Melvin Sarpey • Tesla Realty Group, LLC

GET MORE INFORMATION





