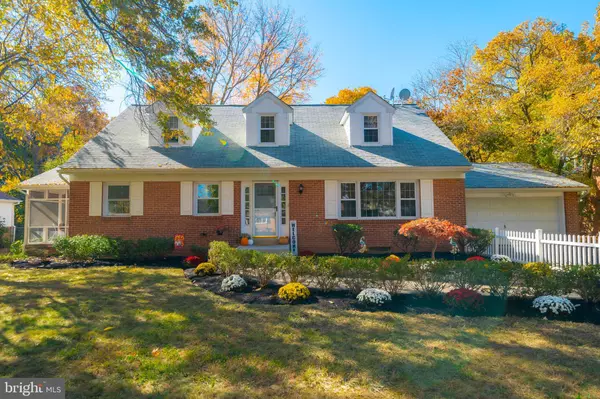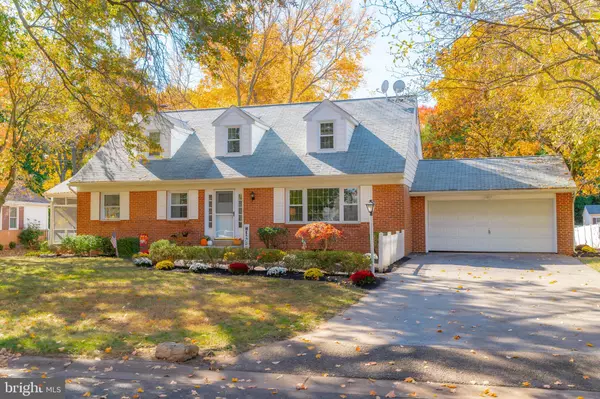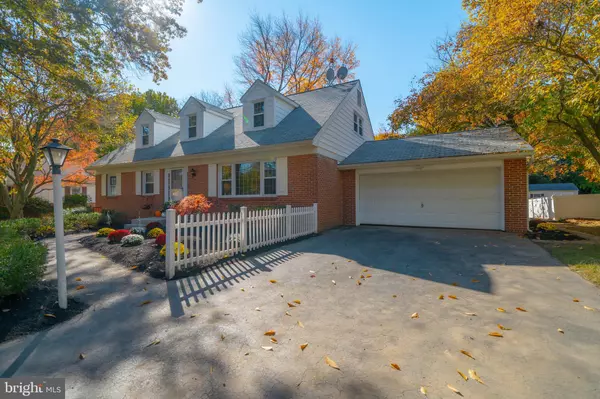$527,000
$504,900
4.4%For more information regarding the value of a property, please contact us for a free consultation.
2408 LANSIDE DR Wilmington, DE 19810
4 Beds
3 Baths
2,450 SqFt
Key Details
Sold Price $527,000
Property Type Single Family Home
Sub Type Detached
Listing Status Sold
Purchase Type For Sale
Square Footage 2,450 sqft
Price per Sqft $215
Subdivision Foulkside
MLS Listing ID DENC2033396
Sold Date 12/01/22
Style Cape Cod
Bedrooms 4
Full Baths 2
Half Baths 1
HOA Y/N N
Abv Grd Liv Area 2,450
Originating Board BRIGHT
Year Built 1959
Annual Tax Amount $3,594
Tax Year 2022
Lot Size 0.280 Acres
Acres 0.28
Lot Dimensions 80.00 x 150.00
Property Description
Welcome to this stately Cape Cod in sought after community of Foulkside in North Wilmington. This newly renovated 2-Story Center Hall Colonial is now available. As you arrive you will see the beautifully landscaped front yard. You then step into this lovely home with spacious rooms and you immediately experience the classic design with modern updates throughout this property. You will be thrilled with the large size of the living room with crown molding and neutral paint. Then move into the formal dining room which leads to the large newly renovated eat-in kitchen featuring gleaming granite countertops, brand new cabinetry as well as stainless steel appliances and recessed lighting. Also you will be delighted with the first-floor bedroom suite with multiple closets and completely new bathroom. Then enter the large, cozy family room off the kitchen with wood-burning fireplace. From here step through the door to the screened porch freshly painted with access to the large backyard. There is also a remodeled powder room on the first floor. New luxury vinyl plank flooring has been installed throughout the first floor. Upstairs you'll find three large bedrooms all freshly painted with new carpeting and a remodeled bathroom with new fixtures, tile flooring and lighting. The spacious unfinished basement on the lower level is where you'll find additional space which can easily be finished to add more space perfect for entertaining and recreation. Recent updates include brand new HVAC system, refurbished kitchen, flooring, remodeled bathrooms, and all rooms freshly painted. The entire property has been fabulously renovated! Now all you need to do is move-in and enjoy! This property is conveniently located near restaurants, major roadways, shopping, county parks, schools, and much more. Put this lovely home on your tour today and celebrate the beauty of all seasons in Foulkside!
Location
State DE
County New Castle
Area Brandywine (30901)
Zoning NC10
Direction East
Rooms
Other Rooms Living Room, Dining Room, Primary Bedroom, Bedroom 2, Bedroom 3, Bedroom 4, Kitchen, Family Room, Basement, Attic, Primary Bathroom, Half Bath, Screened Porch
Basement Full, Unfinished
Main Level Bedrooms 1
Interior
Interior Features Ceiling Fan(s), Entry Level Bedroom, Family Room Off Kitchen, Formal/Separate Dining Room, Kitchen - Eat-In, Upgraded Countertops, Wood Floors
Hot Water Natural Gas
Heating Forced Air
Cooling Central A/C
Flooring Hardwood, Luxury Vinyl Plank, Tile/Brick, Carpet
Fireplaces Number 1
Fireplaces Type Brick, Wood
Equipment Dishwasher, Refrigerator, Water Heater, Built-In Microwave, Disposal, Stainless Steel Appliances, Oven/Range - Gas, Oven - Self Cleaning
Fireplace Y
Appliance Dishwasher, Refrigerator, Water Heater, Built-In Microwave, Disposal, Stainless Steel Appliances, Oven/Range - Gas, Oven - Self Cleaning
Heat Source Natural Gas
Laundry Lower Floor
Exterior
Exterior Feature Porch(es), Patio(s)
Parking Features Garage - Front Entry, Garage Door Opener
Garage Spaces 6.0
Fence Other
Water Access N
Roof Type Shingle
Accessibility 2+ Access Exits
Porch Porch(es), Patio(s)
Attached Garage 2
Total Parking Spaces 6
Garage Y
Building
Lot Description Level, Landscaping, Rear Yard
Story 2
Foundation Block
Sewer Public Sewer
Water Public
Architectural Style Cape Cod
Level or Stories 2
Additional Building Above Grade
Structure Type Dry Wall
New Construction N
Schools
Middle Schools Springer
High Schools Brandywine
School District Brandywine
Others
Pets Allowed Y
Senior Community No
Tax ID 06-054.00-087
Ownership Fee Simple
SqFt Source Assessor
Acceptable Financing Cash, Conventional, FHA
Listing Terms Cash, Conventional, FHA
Financing Cash,Conventional,FHA
Special Listing Condition Standard
Pets Allowed No Pet Restrictions
Read Less
Want to know what your home might be worth? Contact us for a FREE valuation!

Our team is ready to help you sell your home for the highest possible price ASAP

Bought with Michele A Endrich • BHHS Fox & Roach - Hockessin

GET MORE INFORMATION





