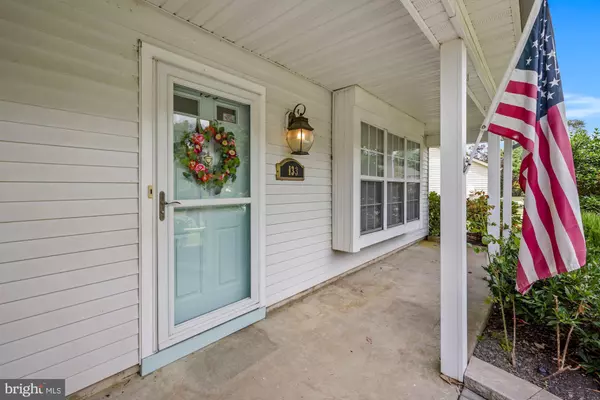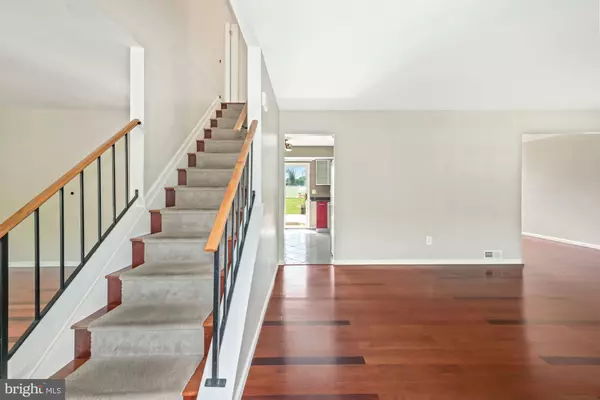$430,000
$399,000
7.8%For more information regarding the value of a property, please contact us for a free consultation.
133 E PARTRIDGE LN Cherry Hill, NJ 08003
4 Beds
3 Baths
1,963 SqFt
Key Details
Sold Price $430,000
Property Type Single Family Home
Sub Type Detached
Listing Status Sold
Purchase Type For Sale
Square Footage 1,963 sqft
Price per Sqft $219
Subdivision Cherry Run
MLS Listing ID NJCD2033184
Sold Date 09/29/22
Style Colonial
Bedrooms 4
Full Baths 2
Half Baths 1
HOA Y/N N
Abv Grd Liv Area 1,963
Originating Board BRIGHT
Year Built 1986
Annual Tax Amount $8,820
Tax Year 2020
Lot Size 7,501 Sqft
Acres 0.17
Lot Dimensions 50.00 x 150.00
Property Sub-Type Detached
Property Description
If you have been waiting to get into Cherry Run, this is your opportunity to own this beautiful 4 bedroom, 2.5 bathroom Colonial style home offering immediate occupancy for starting the school year at Cherry Hill East's most coveted schools! Located in the very popular Richard Stockton Elementary, Henry C. Beck Middle School and Cherry Hill East H.S. This home will be sure to please with an expansive, fully fenced in backyard backing to protected land for great privacy just waiting for you to add that in ground pool you have been dreaming about while stuck at home the ast two years. As you pull up to this charming home, you will find beautiful landscaping waiting to bloom next spring, a concrete driveway leading to the two car attached garage with plenty of parking. The garage offers easy access into your new home with your groceries or maybe you are just tired of cleaning off your car in the winter? The covered front porch offers a quaint space to sit outside and sip your morning coffee as you say hi to all your new neighbors! Enter into the home to be greeted by stunning Brazilian Mahogany hardwood floors that run throughout most of the living space in the home including all of the bedrooms. There is a generous sized family room off the entry with a large picture window illuminating the space with natural light. You will also find a wood burning fireplace recently inspected and serviced ready for you to use as we roll into the Jersey Autumn nights to come and gather with friends & family for Sunday football parties. The dining room, open to the family room, offers great space to throw dinner parties and gather with family as you look out to your private expansive backyard. The kitchen offers granite countertops, stainless steel appliances and gas cooking. Many have opened the kitchen to the dining room in these models in the community. The kitchen leads the living room as you take in the feel of the nice circular flow this home offers on the first floor. The Living room could be a great playroom or home office! As you continue on your tour you will also find on the first floor; a mudroom, powder room and main level laundry with a washer and dryer included in the mudroom to your attached garage. There is a work table in the garage and additional storage all staying with the home. Take a stroll to the second level up the stairs also including the Brazilian Mahogany hardwood under the carpet runner. The second level offers a large sunlit primary bedroom with an on suite bathroom, stall shower and walk-in closet. The additional 3 bedrooms are also generous in size and closet space. The hall bathroom has a tub shower, linen closet and tile flooring. You will find additional storage both in the upstairs hallway pull down steps and the garage has pull down steps for storage above the garage, as well. 133 E. Partridge Lane is ready for you to be the new owners to make this house your perfect home and enjoy the stunning backyard with family and friends for years to come!
Location
State NJ
County Camden
Area Cherry Hill Twp (20409)
Zoning RES
Rooms
Other Rooms Living Room, Dining Room, Primary Bedroom, Bedroom 2, Bedroom 3, Bedroom 4, Kitchen, Family Room, Primary Bathroom, Full Bath, Half Bath
Interior
Hot Water Natural Gas
Heating Forced Air
Cooling Central A/C
Flooring Hardwood
Fireplaces Number 1
Fireplaces Type Wood
Equipment Oven/Range - Gas, Refrigerator, Dishwasher, Dryer - Gas, Washer
Fireplace Y
Appliance Oven/Range - Gas, Refrigerator, Dishwasher, Dryer - Gas, Washer
Heat Source Natural Gas
Laundry Main Floor
Exterior
Exterior Feature Deck(s)
Parking Features Garage Door Opener, Garage - Front Entry
Garage Spaces 2.0
Fence Fully
Water Access N
Roof Type Shingle
Accessibility None
Porch Deck(s)
Attached Garage 2
Total Parking Spaces 2
Garage Y
Building
Lot Description Backs - Parkland
Story 2
Foundation Slab
Sewer Public Sewer
Water Public
Architectural Style Colonial
Level or Stories 2
Additional Building Above Grade, Below Grade
New Construction N
Schools
Elementary Schools Richard Stockton E.S.
Middle Schools Henry C. Beck M.S.
High Schools Cherry Hill High-East H.S.
School District Cherry Hill Township Public Schools
Others
Senior Community No
Tax ID 09-00519 01-00025
Ownership Fee Simple
SqFt Source Assessor
Acceptable Financing Cash, Conventional
Listing Terms Cash, Conventional
Financing Cash,Conventional
Special Listing Condition Standard
Read Less
Want to know what your home might be worth? Contact us for a FREE valuation!

Our team is ready to help you sell your home for the highest possible price ASAP

Bought with Kelly D Patrizio • Coldwell Banker Realty
GET MORE INFORMATION





