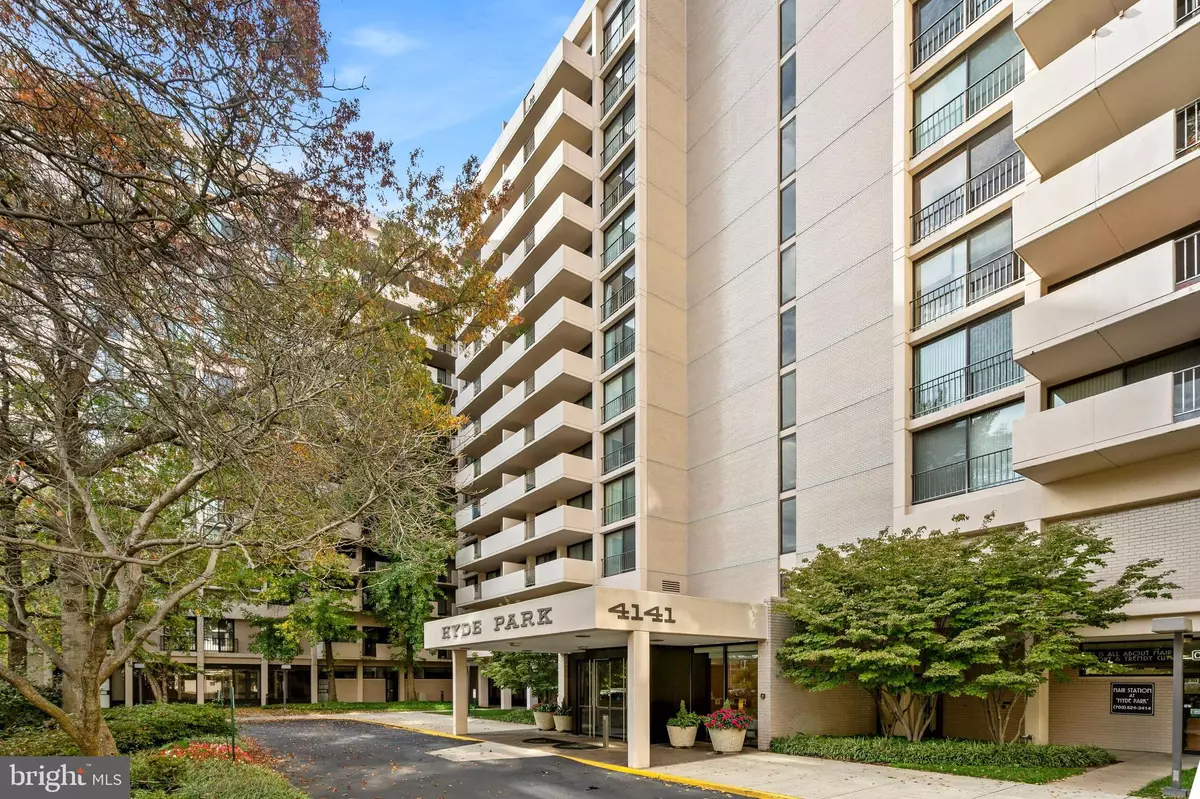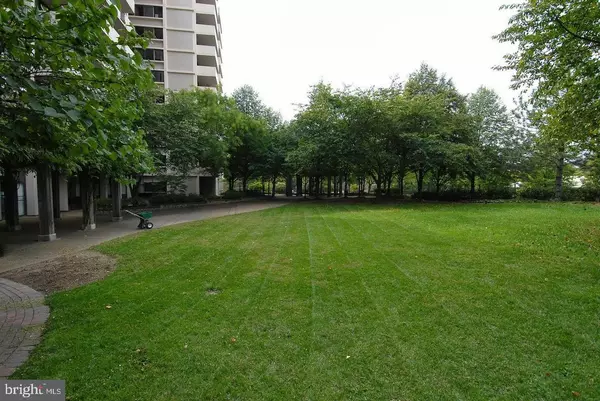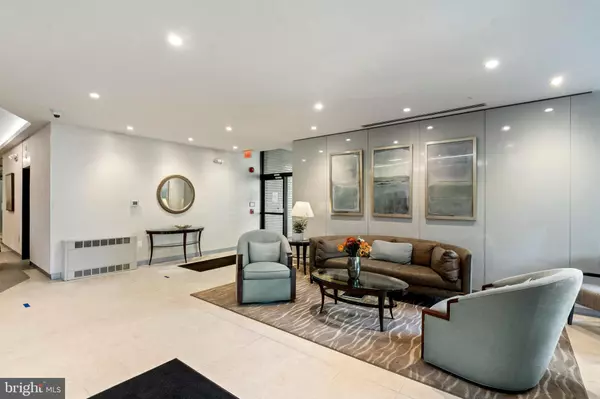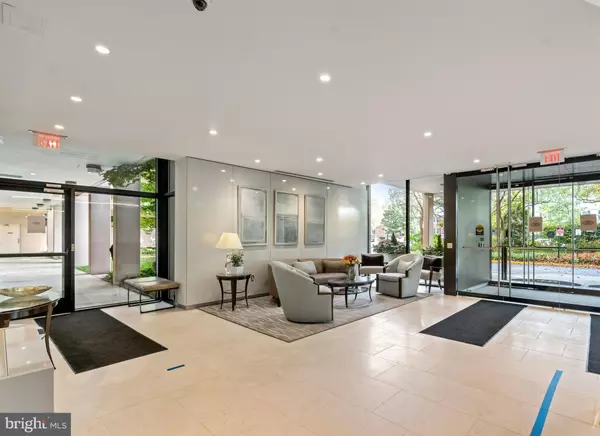$380,000
$399,999
5.0%For more information regarding the value of a property, please contact us for a free consultation.
4141 N HENDERSON RD #426 Arlington, VA 22203
1 Bed
2 Baths
1,168 SqFt
Key Details
Sold Price $380,000
Property Type Condo
Sub Type Condo/Co-op
Listing Status Sold
Purchase Type For Sale
Square Footage 1,168 sqft
Price per Sqft $325
Subdivision Hyde Park
MLS Listing ID VAAR2020890
Sold Date 09/29/22
Style Contemporary
Bedrooms 1
Full Baths 1
Half Baths 1
Condo Fees $840/mo
HOA Y/N N
Abv Grd Liv Area 1,168
Originating Board BRIGHT
Year Built 1973
Annual Tax Amount $3,919
Tax Year 2022
Property Description
***Space, value, and convenience meld perfectly in this 1,168 square foot condo with recently-renovated kitchen, renovated bathroom, and a powder room, refinished wood floors, and expansive balcony shaded by trees. ***The 2019 kitchen features sleek white cabinets, quartz tops, tile backsplash, stainless refrigerator with icemaker, gas range, and dishwasher, rustic shelves for dishes and display, and pantry cupboard*** The renovated bathroom offers marble tile tub surround , large marble topped vanity, and Toto toilet. ***Convenient powder room with vanity storage.***The foyer flows into the spacious living room with space for several seating areas and a home office.***Large dining area opens to kitchen for the sociable cook.*** Sliding doors from the living room lead to the big balcony with wooden tile decking and space for outdoor dining, container gardening, and relaxing.***Sliding glass doors are repeated in the bedroom with a wall of closets and a second step in closet. Gleaming wood floors, fresh paint, and renewed kitchen and baths makes this condo move-in ready. **A highlight of Hyde Park is its private park with areas for grilling, picnics, walking, frolicking on the lawns, and a garden area. The swimming pool has a large sun deck and a separate pool for children. **Ample garage parking for two cars at a small annual fee** All utilities are included in the condo fee**Two laundry rooms are on each floor. Round the clock front desk in the lobby and an on site building manager. ** Located in the heart of Ballston, the Hyde Park is next to a grocery store, and blocks to Ballston's shops, Metro, restaurants, nightlife, MedStar Ice Rink, gyms, and bike path, Arlington County's new Lubber Run Rec Center and farmer's market.**
Location
State VA
County Arlington
Zoning RA6-15
Rooms
Other Rooms Living Room, Dining Room, Kitchen, Bedroom 1, Bathroom 1, Half Bath
Main Level Bedrooms 1
Interior
Interior Features Floor Plan - Open, Wood Floors
Hot Water Natural Gas
Heating Forced Air, Other
Cooling Central A/C
Flooring Ceramic Tile, Wood
Equipment Built-In Microwave, Dishwasher, Disposal, Icemaker, Oven/Range - Gas, Refrigerator
Furnishings No
Fireplace N
Window Features Double Pane,Screens,Sliding
Appliance Built-In Microwave, Dishwasher, Disposal, Icemaker, Oven/Range - Gas, Refrigerator
Heat Source Natural Gas
Laundry Common
Exterior
Exterior Feature Balcony
Parking Features Garage - Front Entry
Garage Spaces 1.0
Amenities Available Common Grounds, Elevator, Laundry Facilities, Meeting Room, Picnic Area, Pool - Outdoor
Water Access N
View Trees/Woods
Accessibility None
Porch Balcony
Attached Garage 1
Total Parking Spaces 1
Garage Y
Building
Story 1
Unit Features Hi-Rise 9+ Floors
Sewer Public Sewer
Water Public
Architectural Style Contemporary
Level or Stories 1
Additional Building Above Grade, Below Grade
New Construction N
Schools
Elementary Schools Barrett
Middle Schools Swanson
High Schools Washington-Liberty
School District Arlington County Public Schools
Others
Pets Allowed Y
HOA Fee Include Air Conditioning,Common Area Maintenance,Custodial Services Maintenance,Electricity,Ext Bldg Maint,Gas,Heat,Management,Pool(s),Reserve Funds,Recreation Facility,Road Maintenance,Sewer,Snow Removal,Trash,Water
Senior Community No
Tax ID 20-012-123
Ownership Condominium
Security Features Desk in Lobby,Main Entrance Lock,Monitored
Special Listing Condition Standard
Pets Allowed Cats OK
Read Less
Want to know what your home might be worth? Contact us for a FREE valuation!

Our team is ready to help you sell your home for the highest possible price ASAP

Bought with Jacob Albert Barney • Redfin Corporation

GET MORE INFORMATION





