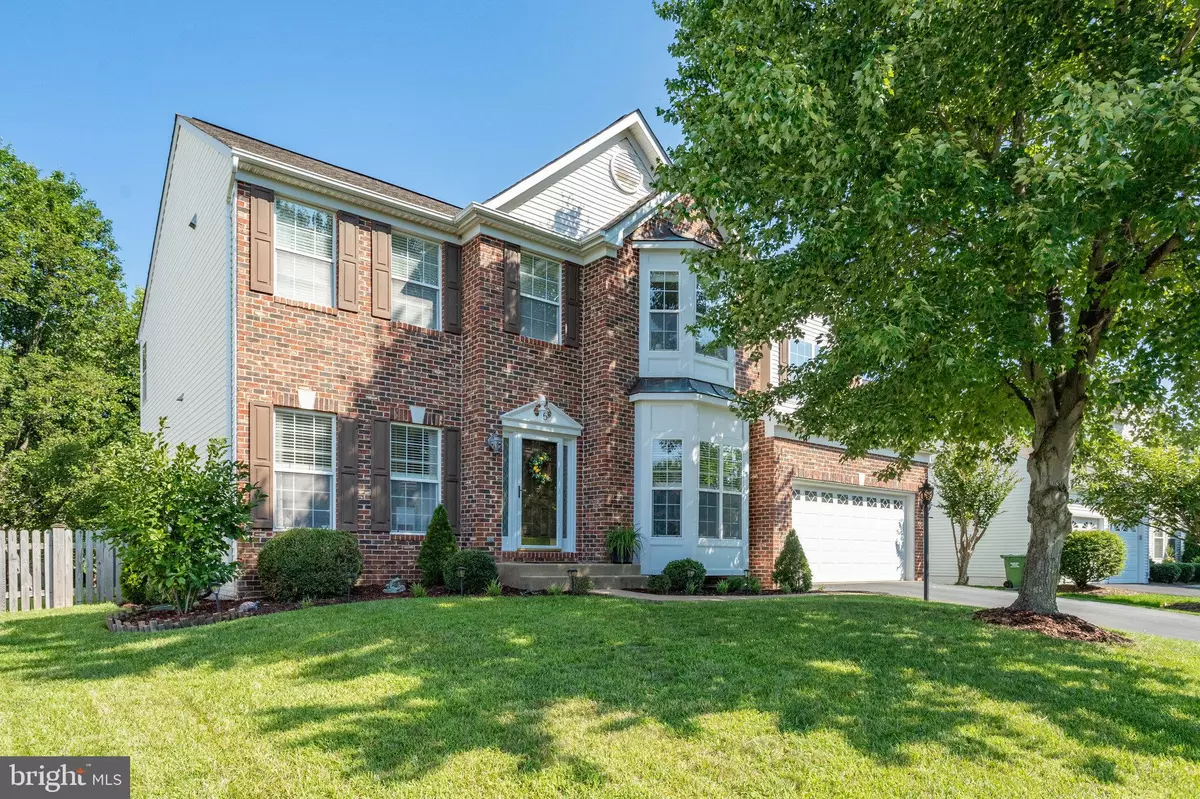$611,000
$599,000
2.0%For more information regarding the value of a property, please contact us for a free consultation.
5 WARWICK WAY Stafford, VA 22554
4 Beds
4 Baths
4,007 SqFt
Key Details
Sold Price $611,000
Property Type Single Family Home
Sub Type Detached
Listing Status Sold
Purchase Type For Sale
Square Footage 4,007 sqft
Price per Sqft $152
Subdivision Hampton Oaks
MLS Listing ID VAST2013850
Sold Date 08/30/22
Style Traditional
Bedrooms 4
Full Baths 3
Half Baths 1
HOA Fees $67/mo
HOA Y/N Y
Abv Grd Liv Area 3,007
Originating Board BRIGHT
Year Built 1997
Annual Tax Amount $4,035
Tax Year 2021
Lot Size 8,289 Sqft
Acres 0.19
Property Description
So excited to present this gorgeous home in Hampton Oaks....Vaulted ceilings in the most inviting family room. Beautiful Eye catching fireplace all the way to ceiling... Amazing gourmet kitchen, Huge kitchen island, double ovens, perfect for entertaining. Eat in area, large walk in pantry. Step out on the deck for a cook out or just enjoying a quiet evening. Separate dining room suited for plenty of seating and large table. Private office space on main level for those that work from home or another area for guests. Impressive Primary suite that feels like you are on vacation with spa like primary bath and his/her walk in closet. Gleaming hardwood floors. Additional bedrooms with bay windows, large walk in closets and tons of natural light. Finished lower level great for company, family movie night or just hanging out. Nicely equipped with full bath and extra room (unofficial 5th bedroom) Walk up stairs to plush back yard. Around the corner to community pool. Minutes to the commuter lot, I95, shopping, restaurants and desired schools.
Location
State VA
County Stafford
Zoning R1
Rooms
Other Rooms Dining Room, Primary Bedroom, Bedroom 2, Bedroom 3, Bedroom 4, Kitchen, Game Room, Family Room, Foyer, Study, Other
Basement Interior Access, Full
Interior
Interior Features Butlers Pantry, Kitchen - Gourmet, Breakfast Area, Kitchen - Island, Kitchen - Table Space, Primary Bath(s), Upgraded Countertops, Crown Moldings, Wood Floors, Floor Plan - Open, Carpet
Hot Water Natural Gas
Cooling Central A/C
Fireplaces Number 1
Equipment Washer/Dryer Hookups Only, Dishwasher, Disposal, Icemaker, Cooktop, Oven - Double, Refrigerator
Fireplace Y
Appliance Washer/Dryer Hookups Only, Dishwasher, Disposal, Icemaker, Cooktop, Oven - Double, Refrigerator
Heat Source Natural Gas
Exterior
Parking Features Garage Door Opener, Garage - Front Entry
Garage Spaces 2.0
Fence Fully
Amenities Available Pool - Outdoor, Tennis - Indoor, Tot Lots/Playground, Club House, Volleyball Courts, Common Grounds, Jog/Walk Path
Water Access N
Roof Type Shingle
Street Surface Black Top
Accessibility None
Road Frontage State
Attached Garage 2
Total Parking Spaces 2
Garage Y
Building
Story 3
Foundation Concrete Perimeter
Sewer Public Sewer
Water Public
Architectural Style Traditional
Level or Stories 3
Additional Building Above Grade, Below Grade
New Construction N
Schools
School District Stafford County Public Schools
Others
HOA Fee Include Cable TV,Pool(s),Recreation Facility,Road Maintenance,Snow Removal,Trash
Senior Community No
Tax ID 20-P-11- -516
Ownership Fee Simple
SqFt Source Assessor
Acceptable Financing Cash, Conventional, FHA, VA
Listing Terms Cash, Conventional, FHA, VA
Financing Cash,Conventional,FHA,VA
Special Listing Condition Standard
Read Less
Want to know what your home might be worth? Contact us for a FREE valuation!

Our team is ready to help you sell your home for the highest possible price ASAP

Bought with Marc A Dosik • Century 21 Redwood Realty

GET MORE INFORMATION


