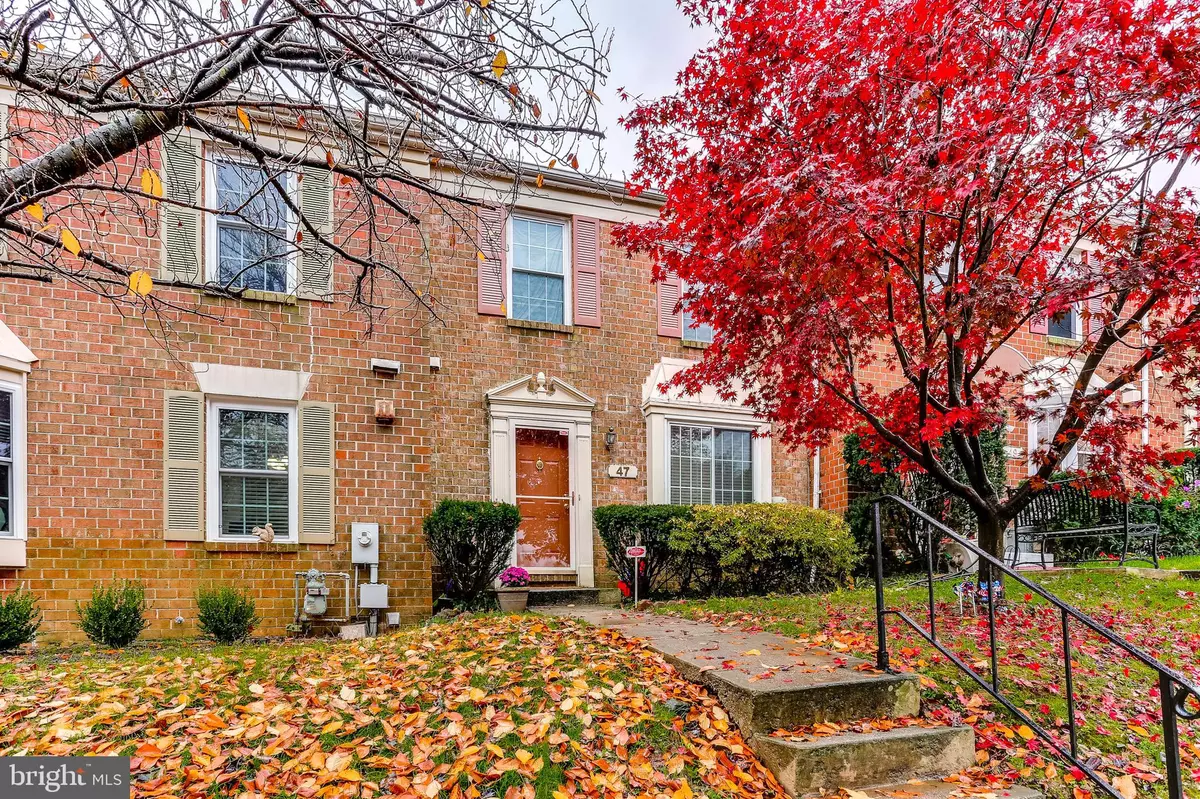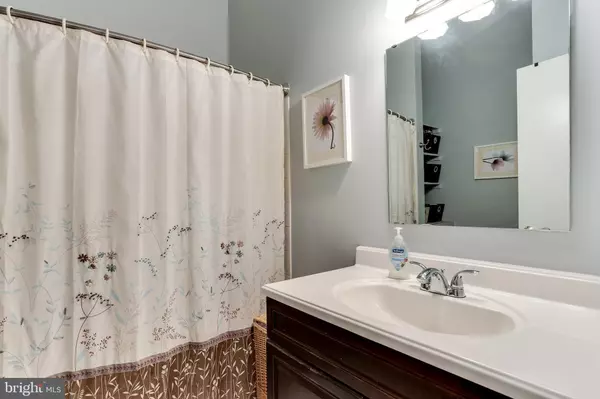$350,000
$350,000
For more information regarding the value of a property, please contact us for a free consultation.
47 JONES FALLS TER Baltimore, MD 21209
3 Beds
4 Baths
1,668 SqFt
Key Details
Sold Price $350,000
Property Type Townhouse
Sub Type Interior Row/Townhouse
Listing Status Sold
Purchase Type For Sale
Square Footage 1,668 sqft
Price per Sqft $209
Subdivision Jones Valley
MLS Listing ID MDBC2038626
Sold Date 07/18/22
Style Other
Bedrooms 3
Full Baths 3
Half Baths 1
HOA Fees $75/qua
HOA Y/N Y
Abv Grd Liv Area 1,440
Originating Board BRIGHT
Year Built 1986
Annual Tax Amount $3,872
Tax Year 2022
Lot Size 1,840 Sqft
Acres 0.04
Property Description
This Gorgeous 3 Bedroom, 3.5 Bath Townhome in Jones Valley backs to Woods and is a Must See! Enter into the Foyer of this Sunlit Home which opens to the Kitchen with Granite Counters, Gas Cooking, Pantry, Ceiling Fan, Large Window and Pass-thru to the Dining Room. The spacious Dining Room and Living Room combination features Hardwood Floors, Crown Molding, Chair Rail in the Dining area, Recessed Lighting and French Door to the Rear Deck. A Half Bath is also on this level. The Upper Level has Three Skylights - Hallway, Primary Bedroom and Hall Bath - providing lots of Natural Light. The Primary Bedroom features Carpeting, Vaulted Ceiling with Fan, Walk-in Closet and attached Primary Bath with Tub/Shower and Tile Floor. Also on this level are Two additional Bedrooms with Vaulted Ceiling, Fan and Carpeting plus the second Full Bath with Tub/Shower and Tile Floor. The Finished Lower Level features a Family Room with Carpet, Wood-burning Fireplace, Full Bath, Laundry and Walk-out to the Rear Yard which backs to Woods. This Home is conveniently located close to Shopping & Restaurants at Quarry Lake and Mt Washington, Lake Roland and easily accessible to I-83 and I-695.
Location
State MD
County Baltimore
Zoning RESIDENTIAL
Rooms
Other Rooms Living Room, Dining Room, Primary Bedroom, Bedroom 2, Bedroom 3, Kitchen, Family Room, Foyer, Primary Bathroom, Full Bath, Half Bath
Basement Fully Finished, Rear Entrance, Connecting Stairway, Heated, Improved, Interior Access, Outside Entrance, Walkout Level
Interior
Interior Features Carpet, Ceiling Fan(s), Chair Railings, Combination Dining/Living, Crown Moldings, Dining Area, Floor Plan - Open, Primary Bath(s), Recessed Lighting, Skylight(s), Tub Shower, Upgraded Countertops, Walk-in Closet(s), Wood Floors
Hot Water Natural Gas
Heating Forced Air
Cooling Central A/C
Flooring Carpet, Ceramic Tile, Hardwood
Fireplaces Number 1
Fireplaces Type Wood
Equipment Built-In Microwave, Dishwasher, Disposal, Dryer, Exhaust Fan, Icemaker, Microwave, Oven/Range - Gas, Refrigerator, Stove, Washer, Water Heater
Fireplace Y
Window Features Screens,Skylights
Appliance Built-In Microwave, Dishwasher, Disposal, Dryer, Exhaust Fan, Icemaker, Microwave, Oven/Range - Gas, Refrigerator, Stove, Washer, Water Heater
Heat Source Natural Gas
Laundry Basement, Has Laundry, Hookup, Lower Floor
Exterior
Garage Spaces 1.0
Parking On Site 1
Water Access N
View Trees/Woods
Accessibility None
Total Parking Spaces 1
Garage N
Building
Story 3
Foundation Other
Sewer Public Sewer
Water Public
Architectural Style Other
Level or Stories 3
Additional Building Above Grade, Below Grade
New Construction N
Schools
Elementary Schools Summit Park
Middle Schools Pikesville
High Schools Pikesville
School District Baltimore County Public Schools
Others
HOA Fee Include Common Area Maintenance,Snow Removal,Trash
Senior Community No
Tax ID 04031900014531
Ownership Fee Simple
SqFt Source Assessor
Special Listing Condition Standard
Read Less
Want to know what your home might be worth? Contact us for a FREE valuation!

Our team is ready to help you sell your home for the highest possible price ASAP

Bought with Desiree Andrea Jackson • Redfin Corp

GET MORE INFORMATION





