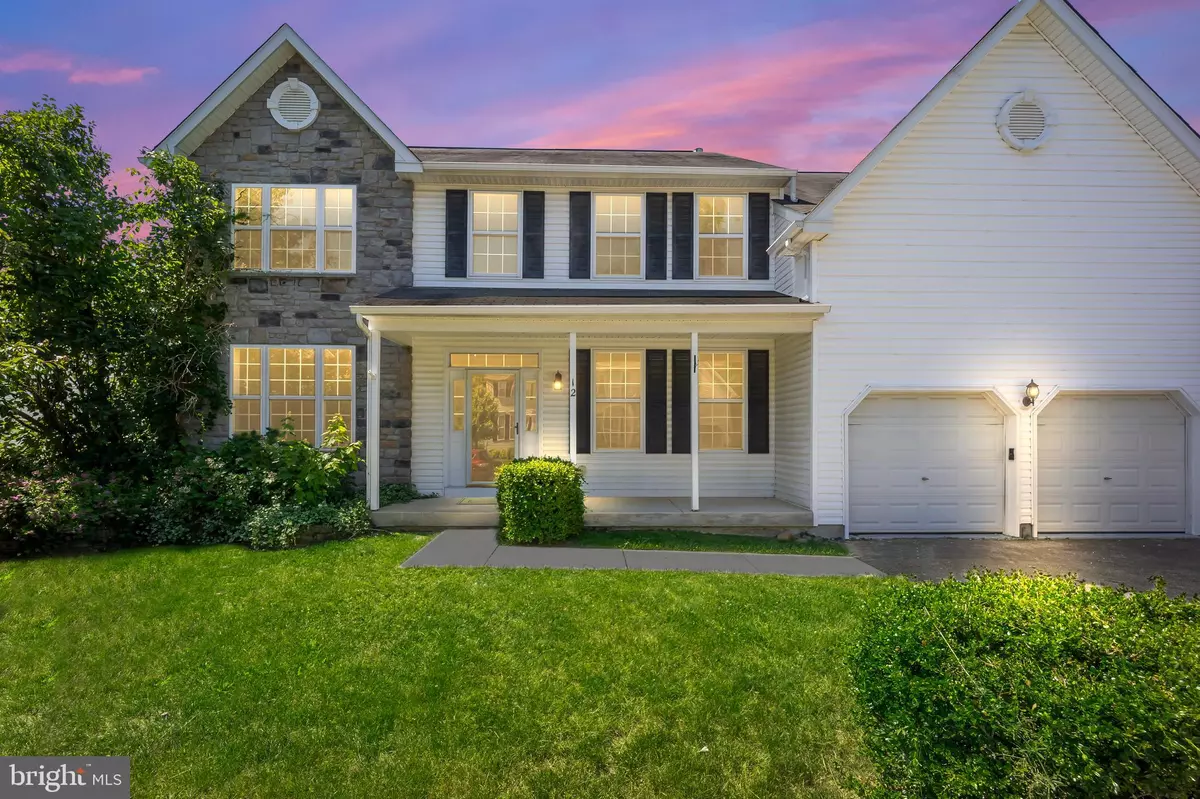$490,000
$459,000
6.8%For more information regarding the value of a property, please contact us for a free consultation.
12 OXFORD DR Morgantown, PA 19543
5 Beds
4 Baths
4,004 SqFt
Key Details
Sold Price $490,000
Property Type Single Family Home
Sub Type Detached
Listing Status Sold
Purchase Type For Sale
Square Footage 4,004 sqft
Price per Sqft $122
Subdivision Highcroft Estates
MLS Listing ID PABK2016560
Sold Date 07/12/22
Style Traditional
Bedrooms 5
Full Baths 3
Half Baths 1
HOA Y/N N
Abv Grd Liv Area 3,096
Originating Board BRIGHT
Year Built 2002
Annual Tax Amount $8,367
Tax Year 2022
Lot Size 8,712 Sqft
Acres 0.2
Lot Dimensions 0.00 x 0.00
Property Description
Welcome to the popular Highcroft Estates. When you enter the home, you're immediately impressed by the new hardwood hickory flooring throughout the main floor. In addition to the sunny living room and dining area, the home features a study and a breakfast area, just off the kitchen. You'll enjoy outdoor dining on the covered deck that overlooks the open spaces. The four bedrooms on the second level offer a spacious master suite with an en suite bathroom and jacuzzi tub. Other master amenities include: his/her walk-in closets and a sitting/dressing area. The basement finishes feature a full bath, bedroom and a bar area with sink. Works as an in-law suite or a private guest area. Located close to schools in the highly rated Twin Valley school district with easy access to the PA turnpike. A great home to raise a family in a quiet rural area!
Location
State PA
County Berks
Area Caernarvon Twp (10235)
Zoning 111 RESIDENTIAL
Rooms
Other Rooms Living Room, Dining Room, Bedroom 2, Bedroom 3, Bedroom 4, Kitchen, Family Room, Basement, Breakfast Room, Bedroom 1, Study
Basement Partially Finished, Windows, Interior Access, Sump Pump
Interior
Interior Features Bar, Carpet, Pantry, Stall Shower, Walk-in Closet(s)
Hot Water Natural Gas
Heating Forced Air, Central, Zoned
Cooling Central A/C, Zoned
Flooring Hardwood, Partially Carpeted
Equipment Dishwasher, Dryer, Microwave, Oven/Range - Gas, Washer, Water Heater
Furnishings No
Fireplace N
Appliance Dishwasher, Dryer, Microwave, Oven/Range - Gas, Washer, Water Heater
Heat Source Natural Gas
Exterior
Parking Features Garage - Front Entry
Garage Spaces 2.0
Utilities Available Cable TV Available
Water Access N
View Pasture
Accessibility None
Attached Garage 2
Total Parking Spaces 2
Garage Y
Building
Lot Description Rear Yard
Story 2
Foundation Concrete Perimeter
Sewer Public Septic
Water Public
Architectural Style Traditional
Level or Stories 2
Additional Building Above Grade, Below Grade
New Construction N
Schools
Elementary Schools Twin Valley
High Schools Twin Valley
School District Twin Valley
Others
Pets Allowed Y
Senior Community No
Tax ID 35-5320-02-56-6703
Ownership Fee Simple
SqFt Source Assessor
Acceptable Financing Cash, Conventional, VA
Horse Property N
Listing Terms Cash, Conventional, VA
Financing Cash,Conventional,VA
Special Listing Condition Standard
Pets Allowed No Pet Restrictions
Read Less
Want to know what your home might be worth? Contact us for a FREE valuation!

Our team is ready to help you sell your home for the highest possible price ASAP

Bought with Callie Kimmel • Redfin Corporation

GET MORE INFORMATION





