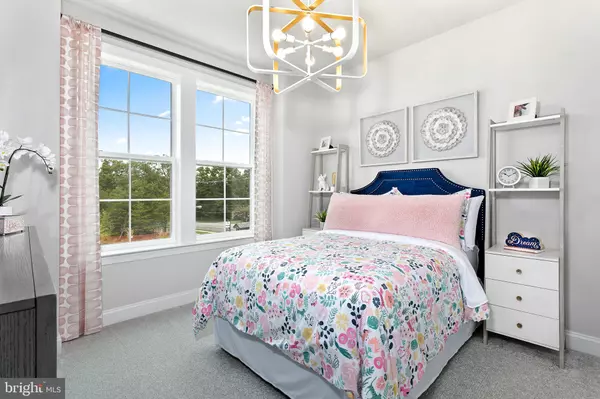$540,788
$529,990
2.0%For more information regarding the value of a property, please contact us for a free consultation.
2621 LEWIS & CLARK AVE Upper Marlboro, MD 20774
3 Beds
4 Baths
2,448 SqFt
Key Details
Sold Price $540,788
Property Type Townhouse
Sub Type Interior Row/Townhouse
Listing Status Sold
Purchase Type For Sale
Square Footage 2,448 sqft
Price per Sqft $220
Subdivision Westridge At Westphalia
MLS Listing ID MDPG607928
Sold Date 05/26/22
Style Traditional
Bedrooms 3
Full Baths 3
Half Baths 1
HOA Fees $70/mo
HOA Y/N Y
Abv Grd Liv Area 2,448
Originating Board BRIGHT
Year Built 2021
Annual Tax Amount $6,175
Tax Year 2021
Lot Size 1,748 Sqft
Acres 0.04
Property Description
This thoughtfully designed, modern townhome offers the utmost in space and flexibility. The main floor is truly a chef's dream with open concept kitchen centrally located between the living room and generous sized breakfast area. The over-sized island offers a great place to gather while still allowing for plenty of counter and prep space. Loads of outdoor space to entertain or relax. As you retreat to the upper level, you have two generous sized secondary bedrooms, a hall bath, and a conveniently located laundry room. Rest after a long day in your spacious owner's suite, featuring a huge walk-in closet, luxurious owner's bath with dual vanity, and seated shower. 2 car garage included! An abundance of Greenspace with smart amenities Basketball Courts, Community Center, Fitness Center, Picnic Area, and a Swimming Pool! This is upscale living that's close to everything you need! Schedule your appointment today. See Sales Consultants for more details and incentive information. *Actual home may differ from images*
Location
State MD
County Prince Georges
Zoning R5
Rooms
Other Rooms Primary Bedroom, Bedroom 2, Bedroom 3, Kitchen, Family Room
Interior
Interior Features Breakfast Area, Combination Kitchen/Living, Dining Area, Family Room Off Kitchen, Floor Plan - Open, Kitchen - Island, Pantry, Recessed Lighting, Walk-in Closet(s)
Hot Water Other
Heating Forced Air, Programmable Thermostat
Cooling Central A/C, Programmable Thermostat
Equipment Refrigerator, Built-In Microwave, Dishwasher, Disposal, Stainless Steel Appliances, Oven/Range - Gas
Fireplace N
Appliance Refrigerator, Built-In Microwave, Dishwasher, Disposal, Stainless Steel Appliances, Oven/Range - Gas
Heat Source Natural Gas
Exterior
Parking Features Garage - Rear Entry
Garage Spaces 2.0
Amenities Available Community Center, Fitness Center, Swimming Pool, Picnic Area, Basketball Courts
Water Access N
Roof Type Architectural Shingle
Accessibility None
Attached Garage 2
Total Parking Spaces 2
Garage Y
Building
Story 3
Foundation Slab
Sewer Public Sewer
Water Public
Architectural Style Traditional
Level or Stories 3
Additional Building Above Grade
Structure Type 9'+ Ceilings,Dry Wall
New Construction Y
Schools
School District Prince George'S County Public Schools
Others
HOA Fee Include Common Area Maintenance,Management,Snow Removal
Senior Community No
Tax ID TBD
Ownership Fee Simple
SqFt Source Estimated
Special Listing Condition Standard
Read Less
Want to know what your home might be worth? Contact us for a FREE valuation!

Our team is ready to help you sell your home for the highest possible price ASAP

Bought with Arnita A Greene • Compass

GET MORE INFORMATION





