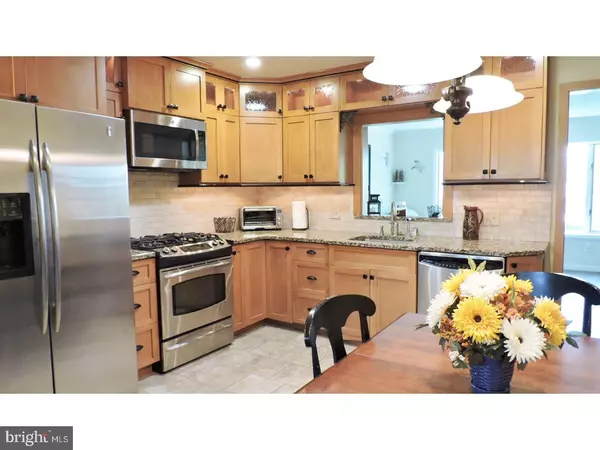$280,000
$279,900
For more information regarding the value of a property, please contact us for a free consultation.
1669 SPRUCE ST Trenton, NJ 08610
3 Beds
2 Baths
1,508 SqFt
Key Details
Sold Price $280,000
Property Type Single Family Home
Sub Type Detached
Listing Status Sold
Purchase Type For Sale
Square Footage 1,508 sqft
Price per Sqft $185
Subdivision Not On List
MLS Listing ID 1000467022
Sold Date 06/15/18
Style Ranch/Rambler
Bedrooms 3
Full Baths 1
Half Baths 1
HOA Y/N N
Abv Grd Liv Area 1,508
Originating Board TREND
Year Built 1945
Annual Tax Amount $7,905
Tax Year 2017
Lot Size 0.657 Acres
Acres 0.66
Lot Dimensions 100X286
Property Description
Welcome to Hamilton Township Simply sensational 3 bedroom, 1.5 bath ranch with charming addition. As soon as you drive up, you know this is the home for you. Every attention to detail has been paid to this home as you will clearly see. Curb appeal plus starting with the front walkway, driveway & curbs which were recently re-poured. The exterior of this home is brick with white vinyl siding and high quality Anderson windows which allow for plenty of sunshine. Upon entry, you will fall in love with this grand living room measuring 25x15 which is ideal for furniture arranging. The brick fireplace hearth features a wood burning stove. The recessed lighting and ceiling fans with light fixtures set the tone. Crown molding completes the look of the living room. Wow this custom designed kitchen features maple cabinetry with under and above cabinet lighting, lazy susan, spice cabinet and pantry. The granite counter-top, backsplash and stainless appliances just finish the room. The ceramic flooring is heated. This family room is just gorgeous very unique in d?cor the flooring is wide plank barn style high end laminate and the beadboard ceiling with 5 window bay is awesome. From here enter the 17x11 breezeway with doors leading to the front and back patio. The two car attached garage has garage door openers. There are three good sized bedrooms all with ceiling fans and light fixtures. Each room is tastefully decorated and await your personal touch. The powder room offers pedestal vanity and wainscoting. The Main bath is also custom designed with slate like ceramic flooring, cherry vanity and ceramic tub surround. Vacation not needed here in this backyard. Off the breezeway, there is a patio which leads you to the beautiful grounds that feature pond, firepit, two sheds. The above ground pool has decking with lighting. There are bilco doors that lead to the full basement. Of special interest, the gate on the side is double wide. Every once in a while a home comes on the market that offers everything - condition, style and charm. This home has it all. Great location just off of 295 Exit 61A - Schools are close by. This is a must see home call today to schedule your appointment.
Location
State NJ
County Mercer
Area Hamilton Twp (21103)
Zoning RESID
Rooms
Other Rooms Living Room, Primary Bedroom, Bedroom 2, Kitchen, Family Room, Bedroom 1, Other, Attic
Basement Full
Interior
Interior Features Ceiling Fan(s), Stove - Wood, Kitchen - Eat-In
Hot Water Natural Gas
Heating Gas
Cooling Central A/C
Flooring Wood, Fully Carpeted, Tile/Brick
Fireplaces Number 1
Fireplaces Type Brick
Equipment Dishwasher, Built-In Microwave
Fireplace Y
Window Features Bay/Bow,Energy Efficient,Replacement
Appliance Dishwasher, Built-In Microwave
Heat Source Natural Gas
Laundry Basement
Exterior
Exterior Feature Patio(s), Breezeway
Parking Features Inside Access, Garage Door Opener, Oversized
Garage Spaces 5.0
Fence Other
Pool Above Ground
Water Access N
Roof Type Shingle
Accessibility None
Porch Patio(s), Breezeway
Total Parking Spaces 5
Garage N
Building
Lot Description Level, Front Yard, Rear Yard, SideYard(s)
Story 1
Sewer Public Sewer
Water Public
Architectural Style Ranch/Rambler
Level or Stories 1
Additional Building Above Grade
New Construction N
Schools
Elementary Schools Mcgalliard
Middle Schools Albert E Grice
High Schools Hamilton High School West
School District Hamilton Township
Others
Senior Community No
Tax ID 03-02474-00025
Ownership Fee Simple
Acceptable Financing Conventional, VA, FHA 203(b)
Listing Terms Conventional, VA, FHA 203(b)
Financing Conventional,VA,FHA 203(b)
Read Less
Want to know what your home might be worth? Contact us for a FREE valuation!

Our team is ready to help you sell your home for the highest possible price ASAP

Bought with Mark A Brower • RE/MAX Tri County

GET MORE INFORMATION





