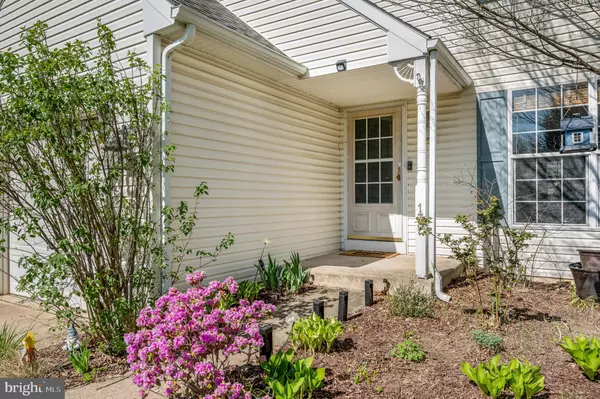$272,000
$259,000
5.0%For more information regarding the value of a property, please contact us for a free consultation.
132 MILLVIEW DR Coatesville, PA 19320
3 Beds
3 Baths
1,579 SqFt
Key Details
Sold Price $272,000
Property Type Single Family Home
Sub Type Detached
Listing Status Sold
Purchase Type For Sale
Square Footage 1,579 sqft
Price per Sqft $172
Subdivision Highlands At Millview
MLS Listing ID PACT2022490
Sold Date 05/27/22
Style Traditional
Bedrooms 3
Full Baths 2
Half Baths 1
HOA Fees $10/ann
HOA Y/N Y
Abv Grd Liv Area 1,579
Originating Board BRIGHT
Year Built 2000
Annual Tax Amount $6,881
Tax Year 2021
Lot Size 4,727 Sqft
Acres 0.11
Lot Dimensions 0.00 x 0.00
Property Description
Welcome to 132 Millview Drive, a beautiful, 3 bedroom, 2.5 bathroom, single family home situated on a cul-de-sac street in the Highlands at Millview community. Enter the home into the bright living room area that continues into the spacious family room. From the family room, continue into an open concept kitchen, which provides easy access to an oversized deck and fenced in back yard. There is plenty of storage and a half bathroom on this level, along with access to a one-car garage. The second level has three ample sized bedrooms and two full bathrooms. The primary bedroom has a full-size walk-in closet, while the bathroom includes a large shower stall, dual vanities and linen closet. Two additional bedrooms and a hallway full bathroom with tub/shower can also be found on the upper level. As a bonus, this home is conveniently located close to the area restaurants and attractions.
Location
State PA
County Chester
Area Coatesville City (10316)
Zoning R10
Rooms
Basement Unfinished
Interior
Interior Features Carpet, Ceiling Fan(s)
Hot Water Natural Gas
Heating Forced Air
Cooling Central A/C
Flooring Carpet, Laminated
Equipment Built-In Range, Dishwasher, Oven/Range - Electric, Water Heater
Furnishings No
Fireplace N
Appliance Built-In Range, Dishwasher, Oven/Range - Electric, Water Heater
Heat Source Natural Gas
Laundry Basement
Exterior
Parking Features Inside Access
Garage Spaces 2.0
Fence Split Rail
Utilities Available Cable TV Available, Natural Gas Available
Water Access N
Roof Type Pitched
Accessibility None
Attached Garage 1
Total Parking Spaces 2
Garage Y
Building
Story 2
Foundation Concrete Perimeter
Sewer Public Sewer
Water Public
Architectural Style Traditional
Level or Stories 2
Additional Building Above Grade, Below Grade
New Construction N
Schools
School District Coatesville Area
Others
HOA Fee Include Common Area Maintenance
Senior Community No
Tax ID 16-04 -0228
Ownership Fee Simple
SqFt Source Assessor
Acceptable Financing Conventional, FHA, VA
Listing Terms Conventional, FHA, VA
Financing Conventional,FHA,VA
Special Listing Condition Standard
Read Less
Want to know what your home might be worth? Contact us for a FREE valuation!

Our team is ready to help you sell your home for the highest possible price ASAP

Bought with Robyn McGinley • Better Homes and Gardens Real Estate Phoenixville

GET MORE INFORMATION





