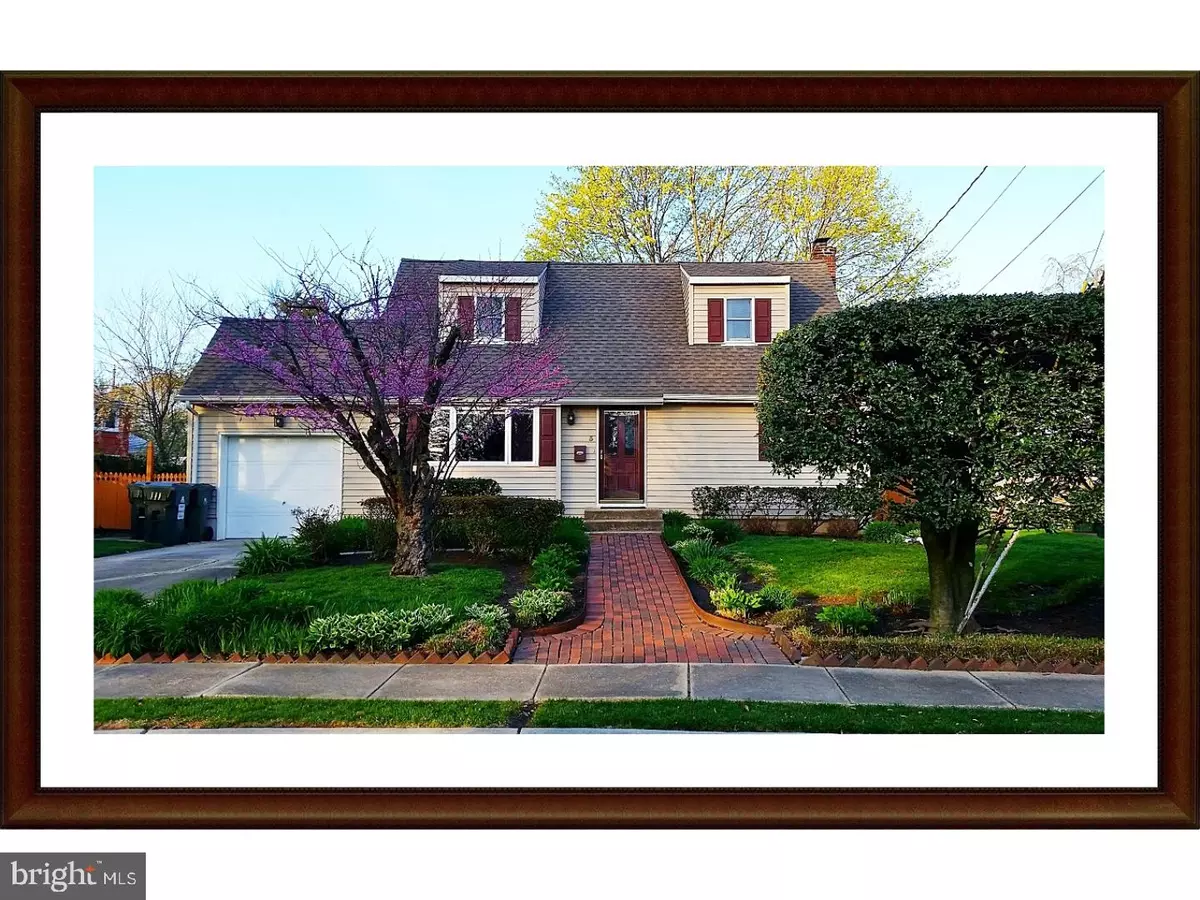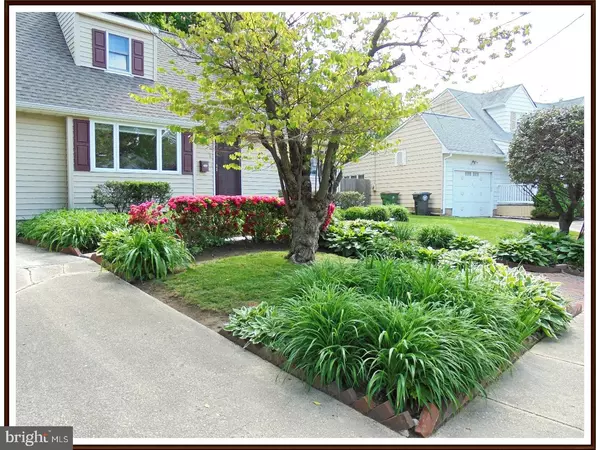$262,500
$265,000
0.9%For more information regarding the value of a property, please contact us for a free consultation.
3 PHELPS LN Newark, DE 19711
4 Beds
2 Baths
1,950 SqFt
Key Details
Sold Price $262,500
Property Type Single Family Home
Sub Type Detached
Listing Status Sold
Purchase Type For Sale
Square Footage 1,950 sqft
Price per Sqft $134
Subdivision Westfield
MLS Listing ID 1000444490
Sold Date 06/14/18
Style Cape Cod
Bedrooms 4
Full Baths 2
HOA Y/N N
Abv Grd Liv Area 1,950
Originating Board TREND
Year Built 1956
Annual Tax Amount $1,697
Tax Year 2017
Lot Size 6,534 Sqft
Acres 0.15
Lot Dimensions 54X109
Property Description
Lovingly cared Cape Cod home located within Newark city limits with all of its advantages like recycle, trash, yard waste and leaf collection services and the many different programs and services the city offers. One of the things about this house which is unique to this area is true first floor living for someone who needs bedrooms and full size bath on first floor. This house offers both the convenience of ranch house living and the charm of the two story cape. 1) Two good sized downstairs bedrooms sharing a full bathroom and two upstairs spacious master bedrooms sharing a shower/tub combination bath. 2) A big Luminous Eat in kitchen with Bay and Garden windows, Skylight and custom tall cabinets, Lazy Susan, new garbage disposal, all matching appliances and dimming lights for that romantic night watching the fireflies in the beautiful garden. 3) One of the few houses in the neighborhood with Central AC (Carrier 13 SEER variable speed Puron unit) installed with hidden ducts for quiet nights. The Electrical wiring had been updated. Puron based products have been proven to be the most reliable in the marketplace and have gained recognition nationwide for dependable operation. 4) Recently installed top of the line Weil-McLain furnace with new combined AC/Furnace Honeywell Programmable Thermostat. There is also Tyvek insulation installed all around the house and the old insulation in the attic has been replaced, too. Great effort has been made to make this house a most Energy Efficient one. 5) 864 sqft Waterproofed Basement with French Drain throughout ( with lifetime warranty transferable to next owner), a Frigidaire Dehumidifier and recently installed cleanable sump pump. Light fixtures all throughout the basement have been updated. 6) Attached refinished garage with new Craftsman garage door opener, new garage door springs and lots of storing space and features to stay organized, so your car can actually fit inside the garage protected from the elements and accidents (actually saving you some money on car insurance ) Inside and outside motion detector lights. 7) 30 year GAF Weathered Wood Roof that is supposed to last until 2033. 8) Refinished hardwood floors throughout the house. 9) Ten recently painted closet spaces in total. Also, ventilated attic (with pull down steps) capable of storage and a special secret storage space in one master bedroom. 10) Big Shed on the back. Playground equipment with picnic table. Pond (I don't
Location
State DE
County New Castle
Area Newark/Glasgow (30905)
Zoning 18RD
Rooms
Other Rooms Living Room, Dining Room, Primary Bedroom, Bedroom 2, Bedroom 3, Kitchen, Bedroom 1, Attic
Basement Full, Unfinished, Drainage System
Interior
Interior Features Primary Bath(s), Skylight(s), Ceiling Fan(s), Kitchen - Eat-In
Hot Water Natural Gas
Heating Oil, Hot Water
Cooling Central A/C
Flooring Wood, Fully Carpeted, Vinyl
Equipment Dishwasher, Disposal
Fireplace N
Appliance Dishwasher, Disposal
Heat Source Oil
Laundry Basement
Exterior
Exterior Feature Deck(s)
Parking Features Garage Door Opener
Garage Spaces 1.0
Fence Other
Utilities Available Cable TV
Water Access N
Roof Type Shingle
Accessibility None
Porch Deck(s)
Attached Garage 1
Total Parking Spaces 1
Garage Y
Building
Lot Description Level, Rear Yard
Story 1
Sewer Public Sewer
Water Public
Architectural Style Cape Cod
Level or Stories 1
Additional Building Above Grade
New Construction N
Schools
School District Christina
Others
Senior Community No
Tax ID 18-030.00-050
Ownership Fee Simple
Acceptable Financing Conventional
Listing Terms Conventional
Financing Conventional
Read Less
Want to know what your home might be worth? Contact us for a FREE valuation!

Our team is ready to help you sell your home for the highest possible price ASAP

Bought with Susan Welsh • Concord Realty Group

GET MORE INFORMATION





