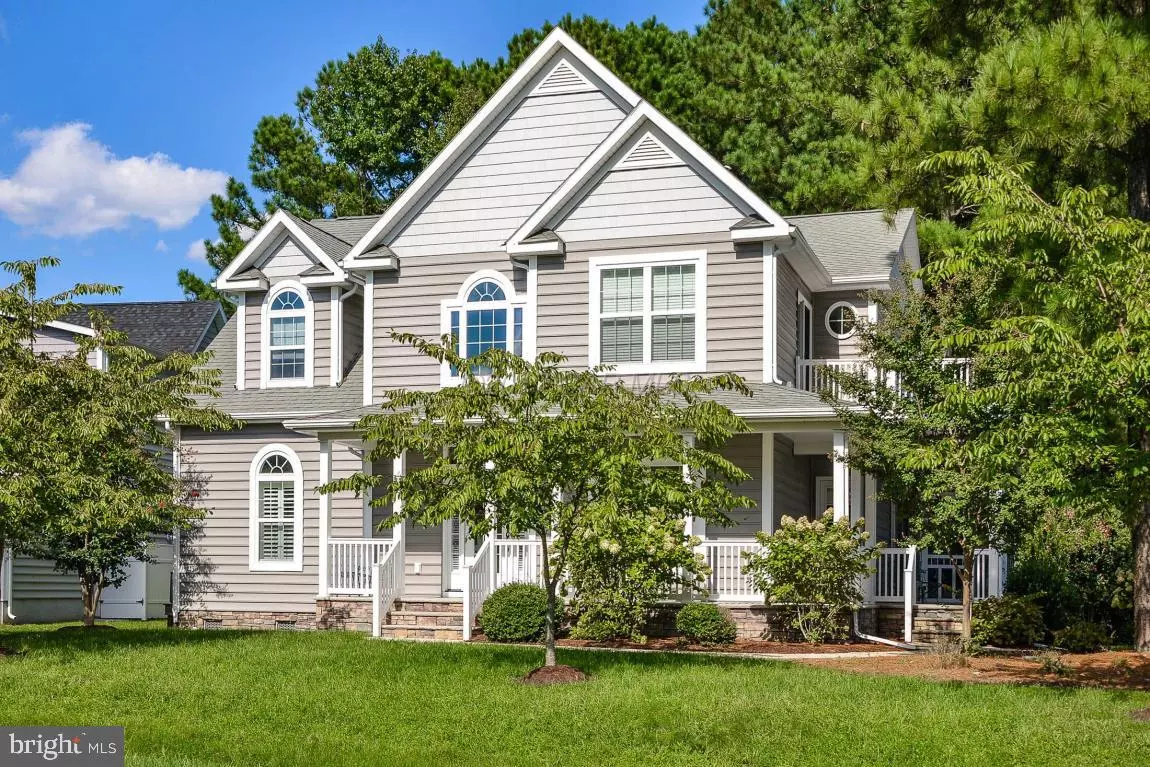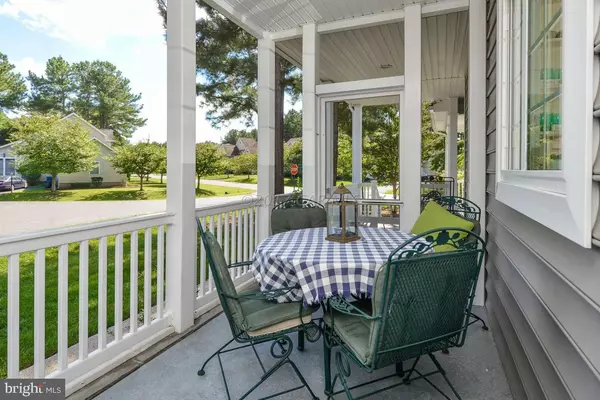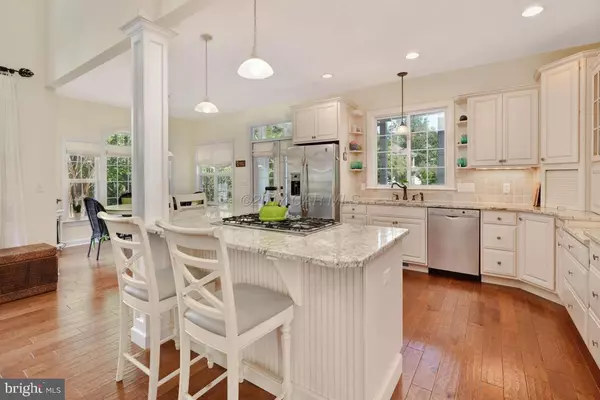$455,000
$479,900
5.2%For more information regarding the value of a property, please contact us for a free consultation.
301 SUNRISE CT Ocean Pines, MD 21811
4 Beds
4 Baths
2,698 SqFt
Key Details
Sold Price $455,000
Property Type Single Family Home
Sub Type Detached
Listing Status Sold
Purchase Type For Sale
Square Footage 2,698 sqft
Price per Sqft $168
Subdivision Ocean Pines - The Point
MLS Listing ID 1000518820
Sold Date 01/12/18
Style Other
Bedrooms 4
Full Baths 3
Half Baths 1
HOA Fees $100/ann
HOA Y/N Y
Abv Grd Liv Area 2,698
Originating Board CAR
Year Built 2007
Lot Size 9,374 Sqft
Acres 0.21
Lot Dimensions Irregular
Property Description
Don't miss this one! Custom built home in The Point in excellent move - in condition.This Coastal Style home has all the bells and whistles that you can imagine. 4 bedrooms, 3 1/2 baths w/ vaulted great room, lots of windows provide a bright and airy interior.Detached 2 car garage, long paved driveway, gas fireplace, 2 master suites, hardwood flooring throughout 1st floor living areas.Lots of outdoor areas including screened porch, open and covered porches and decks. 1 year HMS warranty included.Easy to show. Enjoy all the community of Ocean Pines has to offer including Yacht Club and restaurant, 5 swimming pools (1 enclosed), Robert Trent Jones golf course, marina, Community Center, Beach Club on the ocean, community police and fire departments, skate park, dog park, playgrounds.
Location
State MD
County Worcester
Area Worcester Ocean Pines
Zoning RESIDENTIAL
Rooms
Basement Full
Interior
Interior Features Entry Level Bedroom, Ceiling Fan(s), Crown Moldings, Upgraded Countertops, Walk-in Closet(s), WhirlPool/HotTub, Window Treatments
Hot Water Tankless
Heating Other, Forced Air, Heat Pump(s)
Cooling Central A/C
Fireplaces Number 1
Fireplaces Type Gas/Propane, Screen
Equipment Central Vacuum, Dishwasher, Disposal, Cooktop - Down Draft, Dryer, Microwave, Oven/Range - Gas, Icemaker, Refrigerator, Oven - Wall, Washer
Furnishings No
Fireplace Y
Window Features Insulated,Screens
Appliance Central Vacuum, Dishwasher, Disposal, Cooktop - Down Draft, Dryer, Microwave, Oven/Range - Gas, Icemaker, Refrigerator, Oven - Wall, Washer
Heat Source Natural Gas
Exterior
Exterior Feature Balcony, Deck(s), Porch(es), Screened, Wrap Around
Parking Features Garage Door Opener
Garage Spaces 2.0
Amenities Available Beach Club, Boat Ramp, Club House, Pier/Dock, Golf Course, Pool - Indoor, Marina/Marina Club, Pool - Outdoor, Tennis Courts, Tot Lots/Playground, Security
Water Access N
Roof Type Architectural Shingle
Porch Balcony, Deck(s), Porch(es), Screened, Wrap Around
Road Frontage Public
Garage Y
Building
Lot Description Cleared, Corner, Cul-de-sac
Story 2
Foundation Block, Crawl Space
Sewer Public Sewer
Water Public
Architectural Style Other
Level or Stories 2
Additional Building Above Grade
Structure Type Cathedral Ceilings
New Construction N
Schools
Elementary Schools Showell
Middle Schools Stephen Decatur
High Schools Stephen Decatur
School District Worcester County Public Schools
Others
Tax ID 145832
Ownership Fee Simple
SqFt Source Estimated
Acceptable Financing Conventional
Listing Terms Conventional
Financing Conventional
Read Less
Want to know what your home might be worth? Contact us for a FREE valuation!

Our team is ready to help you sell your home for the highest possible price ASAP

Bought with Tara Miller • Long & Foster Real Estate, Inc.

GET MORE INFORMATION





