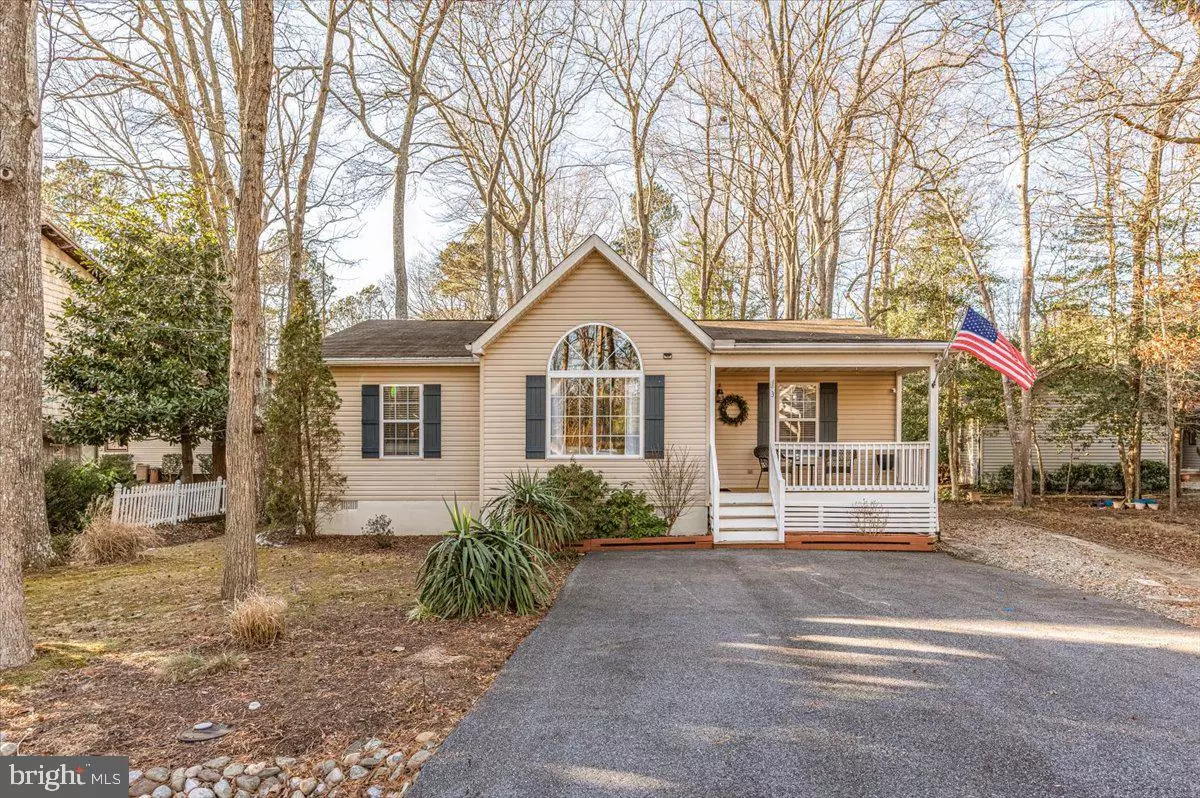$361,000
$335,000
7.8%For more information regarding the value of a property, please contact us for a free consultation.
3 CONCORD LN Ocean Pines, MD 21811
3 Beds
2 Baths
1,418 SqFt
Key Details
Sold Price $361,000
Property Type Single Family Home
Sub Type Detached
Listing Status Sold
Purchase Type For Sale
Square Footage 1,418 sqft
Price per Sqft $254
Subdivision Ocean Pines - Nantucket
MLS Listing ID MDWO2004922
Sold Date 02/25/22
Style Ranch/Rambler
Bedrooms 3
Full Baths 2
HOA Fees $83/ann
HOA Y/N Y
Abv Grd Liv Area 1,418
Originating Board BRIGHT
Year Built 1995
Annual Tax Amount $1,855
Tax Year 2021
Lot Size 0.269 Acres
Acres 0.27
Lot Dimensions 0.00 x 0.00
Property Description
This home saw a major remodel in 2017 with New LVP Floors, Opened Up Sunroom for extra living space, Fresh Paint, Shiplap, Remodeled Bathrooms, Renovated Kitchen and a Brand New HVAC system in 2021! With an Open Floor Plan and Vaulted Ceilings, this adorable Rancher has a bright airy feel and is ready for You to call it Home! Conveniently located in the South Gate of Ocean Pines, you are minutes from the many Amenities that Ocean Pines has to offer and just a 12min drive into Ocean City! Home has been Pre-Inspected. Schedule your Showing Today!
Location
State MD
County Worcester
Area Worcester Ocean Pines
Zoning R-3
Rooms
Main Level Bedrooms 3
Interior
Interior Features Floor Plan - Open
Hot Water Electric
Heating Heat Pump(s)
Cooling Central A/C
Flooring Carpet
Fireplaces Number 1
Fireplaces Type Gas/Propane
Equipment Dishwasher, Dryer, Microwave, Oven - Double, Oven/Range - Gas, Refrigerator, Washer
Furnishings No
Fireplace Y
Window Features Screens
Appliance Dishwasher, Dryer, Microwave, Oven - Double, Oven/Range - Gas, Refrigerator, Washer
Heat Source Electric
Laundry Main Floor
Exterior
Amenities Available Beach Club, Bike Trail, Boat Ramp, Community Center, Golf Course Membership Available, Jog/Walk Path, Marina/Marina Club, Pier/Dock, Pool Mem Avail, Tot Lots/Playground
Water Access N
Roof Type Shingle
Accessibility None
Garage N
Building
Lot Description Backs to Trees
Story 1
Foundation Crawl Space
Sewer Public Sewer
Water Public
Architectural Style Ranch/Rambler
Level or Stories 1
Additional Building Above Grade, Below Grade
Structure Type Vaulted Ceilings
New Construction N
Schools
Elementary Schools Showell
High Schools Stephen Decatur
School District Worcester County Public Schools
Others
Pets Allowed Y
Senior Community No
Tax ID 2403092240
Ownership Fee Simple
SqFt Source Assessor
Acceptable Financing Cash, Conventional, FHA
Listing Terms Cash, Conventional, FHA
Financing Cash,Conventional,FHA
Special Listing Condition Standard
Pets Allowed No Pet Restrictions
Read Less
Want to know what your home might be worth? Contact us for a FREE valuation!

Our team is ready to help you sell your home for the highest possible price ASAP

Bought with Katherine Deckenback • Keller Williams Realty Delmarva

GET MORE INFORMATION





