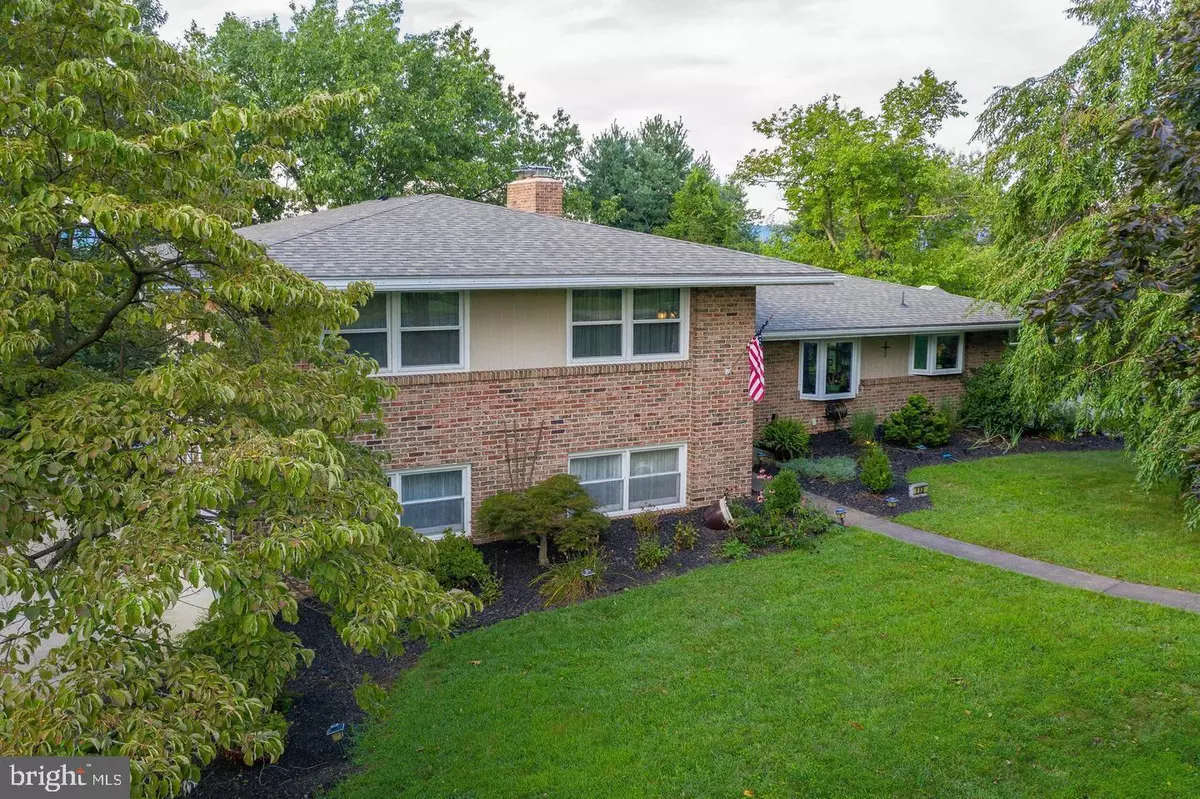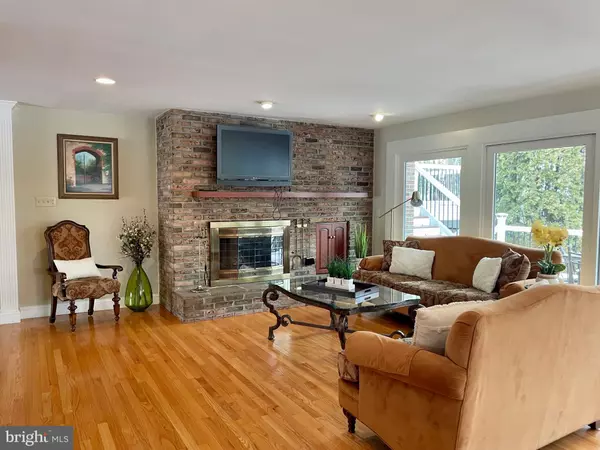$500,000
$489,000
2.2%For more information regarding the value of a property, please contact us for a free consultation.
113 GRANDVIEW BLVD Wyomissing, PA 19609
4 Beds
4 Baths
4,627 SqFt
Key Details
Sold Price $500,000
Property Type Single Family Home
Sub Type Detached
Listing Status Sold
Purchase Type For Sale
Square Footage 4,627 sqft
Price per Sqft $108
Subdivision None Available
MLS Listing ID PABK2009802
Sold Date 01/21/22
Style Contemporary,Split Level
Bedrooms 4
Full Baths 2
Half Baths 2
HOA Y/N N
Abv Grd Liv Area 3,012
Originating Board BRIGHT
Year Built 1963
Annual Tax Amount $9,571
Tax Year 2021
Lot Size 0.370 Acres
Acres 0.37
Lot Dimensions 0.00 x 0.00
Property Description
This spectacular Wyomissing Split will surpass your expectations on every floor. Beautifully upgraded, walls have been removed to create a fantastic great room with hardwood floors and fireplace. The Custom Gourmet Kitchen includes a huge island, granite counter tops, stainless appliances, commercial grade cooktop and storage galore! A wall of windows opens to a 32 x 12 deck for perfect outdoor living. Upstairs are three bedrooms. The master bedroom includes a walk-in closet and luxury tile bath with tub and corner shower and heated floors for added comfort. Sliders to private deck is perfect for relaxing. The family room sits five steps below the great room and is huge with a fireplace, built-ins and sliders to yet another deck that is semi-enclosed to keep the weather out! The lower level includes the fourth bedroom and another rec/movie room and half bath. This area could easily become an independent living space. The yard is fenced and there is an elevator for handicap access. Enjoy 900 sq. ft. of gorgeous outdoor living on three connected maintenance free decks. Garage is heated and air conditioned. This is truly a one-of-a-kind home!!
Location
State PA
County Berks
Area Wyomissing Boro (10296)
Zoning R1A
Rooms
Other Rooms Living Room, Dining Room, Primary Bedroom, Bedroom 2, Bedroom 3, Bedroom 4, Kitchen, Family Room, Mud Room, Recreation Room, Primary Bathroom
Basement Other
Interior
Interior Features Elevator, WhirlPool/HotTub, Built-Ins, Ceiling Fan(s), Combination Dining/Living, Combination Kitchen/Dining, Floor Plan - Open, Kitchen - Gourmet, Kitchen - Island, Primary Bath(s), Recessed Lighting, Stall Shower, Tub Shower, Walk-in Closet(s), Window Treatments, Wood Floors, Stain/Lead Glass, Upgraded Countertops
Hot Water Natural Gas
Heating Forced Air
Cooling Central A/C
Flooring Hardwood, Ceramic Tile
Fireplaces Type Brick
Equipment Built-In Microwave, Built-In Range, Cooktop, Dishwasher, Disposal, Dryer, Extra Refrigerator/Freezer, Oven - Self Cleaning, Oven - Wall, Range Hood, Refrigerator, Stainless Steel Appliances, Washer
Fireplace Y
Appliance Built-In Microwave, Built-In Range, Cooktop, Dishwasher, Disposal, Dryer, Extra Refrigerator/Freezer, Oven - Self Cleaning, Oven - Wall, Range Hood, Refrigerator, Stainless Steel Appliances, Washer
Heat Source Natural Gas
Laundry Lower Floor
Exterior
Exterior Feature Roof, Patio(s), Deck(s)
Parking Features Garage - Side Entry, Built In
Garage Spaces 2.0
Utilities Available Cable TV
Water Access N
View Panoramic, Scenic Vista
Roof Type Architectural Shingle
Accessibility Elevator
Porch Roof, Patio(s), Deck(s)
Attached Garage 2
Total Parking Spaces 2
Garage Y
Building
Story 2
Foundation Block
Sewer Public Sewer
Water Public
Architectural Style Contemporary, Split Level
Level or Stories 2
Additional Building Above Grade, Below Grade
New Construction N
Schools
School District Wyomissing Area
Others
Senior Community No
Tax ID 96-4396-05-09-0334
Ownership Fee Simple
SqFt Source Assessor
Security Features Security System
Acceptable Financing Cash, Conventional, FHA, VA
Listing Terms Cash, Conventional, FHA, VA
Financing Cash,Conventional,FHA,VA
Special Listing Condition Standard
Read Less
Want to know what your home might be worth? Contact us for a FREE valuation!

Our team is ready to help you sell your home for the highest possible price ASAP

Bought with Christopher Miller • Pagoda Realty

GET MORE INFORMATION





