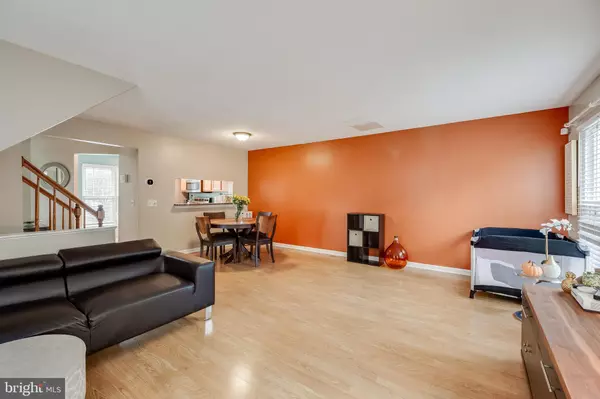$340,000
$330,000
3.0%For more information regarding the value of a property, please contact us for a free consultation.
11219-D HERON PL Waldorf, MD 20603
4 Beds
4 Baths
1,877 SqFt
Key Details
Sold Price $340,000
Property Type Townhouse
Sub Type End of Row/Townhouse
Listing Status Sold
Purchase Type For Sale
Square Footage 1,877 sqft
Price per Sqft $181
Subdivision Millbrook Subdivision
MLS Listing ID MDCH2004568
Sold Date 12/03/21
Style Colonial,Contemporary
Bedrooms 4
Full Baths 3
Half Baths 1
HOA Fees $66/mo
HOA Y/N Y
Abv Grd Liv Area 1,352
Originating Board BRIGHT
Year Built 1990
Annual Tax Amount $3,257
Tax Year 2020
Lot Size 3,325 Sqft
Acres 0.08
Property Description
ALL OFFERS DUE MONDAY OCTOBER 18th BY 5PM.
PLEASE DIRECT ALL QUESTIONS TO CO-LISTER ALEXIS WILLIAMS.
Luxury at its finest. This end unit town home will give your client all of the feels of a private serenity.
You are greeted by an open concept kitchen which boasts a stainless steel appliance package and upgraded counter tops. There is space for a small island addition or a table space. A pantry makes for easy storage of all of your essentials and a breakfast bar cut out keeps you a part of the social setting to the open and inviting living and dining space flanked with hard wood floors in a light soothing tone. The living room creates even more entertaining space with access to the over sized deck, making a perfect indoor outdoor living vibe through the glass slider.
On the upper level you have two guests rooms with a shared hall bathroom in addition to the master suite and bathroom. The master bathroom was recently renovated to give a spa like experience with the walk in glass shower and tile wall expression and multi-head shower options. All three upper bedrooms also have ceiling fans for those spring evenings. Down in the basement you have a large additional entertaining space, a three piece full bathroom, additional bedroom/flex space for guests, an office, gym equipment....the options are limitless! There is also a walkout door from the basement giving even more life to the space. This is home and it will not last long!
* No personal letters to the sellers
** Maintain COVID precautions and remain masked
*** Seller prefers use of Universal Title in Upper Marlboro
**** Limit showings to decision makers only..2 buyers and showing agent
Location
State MD
County Charles
Zoning RH
Rooms
Basement Connecting Stairway, Daylight, Full, Full, Fully Finished, Heated, Improved, Interior Access
Interior
Hot Water Natural Gas
Heating Heat Pump(s)
Cooling Central A/C
Heat Source Natural Gas
Exterior
Garage Spaces 2.0
Water Access N
Accessibility None
Total Parking Spaces 2
Garage N
Building
Story 3
Foundation Slab
Sewer Public Sewer
Water Public
Architectural Style Colonial, Contemporary
Level or Stories 3
Additional Building Above Grade, Below Grade
New Construction N
Schools
School District Charles County Public Schools
Others
Senior Community No
Tax ID 0906192793
Ownership Fee Simple
SqFt Source Assessor
Acceptable Financing FHA, Conventional, Cash, VA
Listing Terms FHA, Conventional, Cash, VA
Financing FHA,Conventional,Cash,VA
Special Listing Condition Standard
Read Less
Want to know what your home might be worth? Contact us for a FREE valuation!

Our team is ready to help you sell your home for the highest possible price ASAP

Bought with Charles Elbert Brown III • Coldwell Banker Realty

GET MORE INFORMATION





