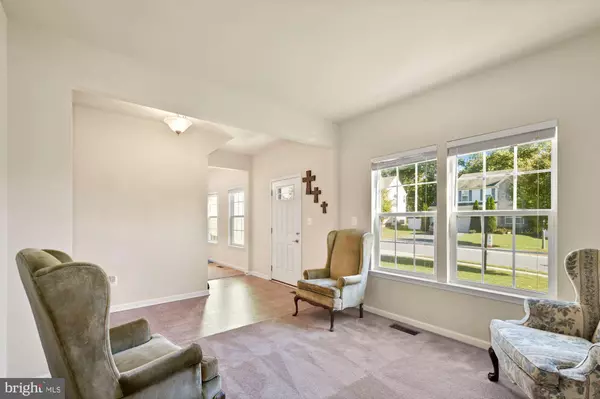$400,000
$400,000
For more information regarding the value of a property, please contact us for a free consultation.
129 COOL SPRINGS RD North East, MD 21901
4 Beds
3 Baths
2,836 SqFt
Key Details
Sold Price $400,000
Property Type Single Family Home
Sub Type Detached
Listing Status Sold
Purchase Type For Sale
Square Footage 2,836 sqft
Price per Sqft $141
Subdivision Cool Springs At Charlestown
MLS Listing ID MDCC2000097
Sold Date 12/01/21
Style Colonial
Bedrooms 4
Full Baths 2
Half Baths 1
HOA Fees $30/mo
HOA Y/N Y
Abv Grd Liv Area 2,836
Originating Board BRIGHT
Year Built 2012
Annual Tax Amount $4,877
Tax Year 2020
Lot Size 10,039 Sqft
Acres 0.23
Property Description
Beautiful Colonial perfectly located on a quiet street in the sought after Cool Springs at Charleston community! Nestled in a wooded setting in the historic town of Charlestown, Cool Springs at Charleston sits on over 100 acres of land located within minutes to local marinas, boat ramps and great restaurants and shopping. This home features neutral paint, high ceilings and sunny interior spaces. The charming formals host oversized windows and are perfect for entertaining. An amazing eat-in kitchen boasts a breakfast bar, pantry, gas cooking and a planning station. Enjoy your morning coffee in the spacious and bright breakfast room. There is a conveniently located main level bedroom or office ideal for todays lifestyle. The primary bedroom has a walk-in closet and an en-suite bath with a spa-like soaking tub. There are three additional generously sized bedrooms and a second full bath. There is a massive unfinished lower level just waiting for your imagination. Outside is a delightful deck and a rear yard backing to trees.
Location
State MD
County Cecil
Zoning R2
Rooms
Other Rooms Living Room, Dining Room, Primary Bedroom, Bedroom 2, Bedroom 3, Kitchen, Family Room, Foyer, Breakfast Room, Laundry, Office, Storage Room
Basement Connecting Stairway, Daylight, Partial, Interior Access, Outside Entrance, Rear Entrance, Sump Pump, Unfinished, Walkout Level, Windows
Interior
Interior Features Attic, Breakfast Area, Carpet, Ceiling Fan(s), Family Room Off Kitchen, Formal/Separate Dining Room, Kitchen - Eat-In, Kitchen - Table Space, Primary Bath(s), Recessed Lighting, Soaking Tub, Sprinkler System, Upgraded Countertops, Walk-in Closet(s), Wood Floors
Hot Water Electric
Heating Heat Pump(s), Programmable Thermostat, Zoned
Cooling Ceiling Fan(s), Central A/C, Programmable Thermostat, Zoned
Flooring Carpet, Ceramic Tile, Concrete
Equipment Dishwasher, Disposal, Dryer, Exhaust Fan, Freezer, Icemaker, Oven - Single, Oven/Range - Gas, Refrigerator, Washer, Water Dispenser, Water Heater
Fireplace N
Window Features Double Pane,Palladian,Screens,Vinyl Clad
Appliance Dishwasher, Disposal, Dryer, Exhaust Fan, Freezer, Icemaker, Oven - Single, Oven/Range - Gas, Refrigerator, Washer, Water Dispenser, Water Heater
Heat Source Electric
Laundry Has Laundry, Upper Floor
Exterior
Exterior Feature Deck(s), Porch(es)
Parking Features Garage - Front Entry, Garage Door Opener, Inside Access
Garage Spaces 4.0
Amenities Available Common Grounds
Water Access N
View Garden/Lawn, Trees/Woods
Roof Type Shingle
Accessibility Other
Porch Deck(s), Porch(es)
Attached Garage 2
Total Parking Spaces 4
Garage Y
Building
Lot Description Backs to Trees, Front Yard, Landscaping, Rear Yard, SideYard(s)
Story 3
Foundation Slab
Sewer Public Sewer
Water Public
Architectural Style Colonial
Level or Stories 3
Additional Building Above Grade, Below Grade
Structure Type 9'+ Ceilings,Dry Wall,Vaulted Ceilings
New Construction N
Schools
Elementary Schools Charlestown
Middle Schools Perryville
High Schools Perryville
School District Cecil County Public Schools
Others
HOA Fee Include Common Area Maintenance,Trash
Senior Community No
Tax ID 0805135702
Ownership Fee Simple
SqFt Source Assessor
Security Features Main Entrance Lock,Security System,Smoke Detector,Sprinkler System - Indoor
Special Listing Condition Standard
Read Less
Want to know what your home might be worth? Contact us for a FREE valuation!

Our team is ready to help you sell your home for the highest possible price ASAP

Bought with Angela C. Niven • BHHS Fox & Roach - Hockessin

GET MORE INFORMATION





