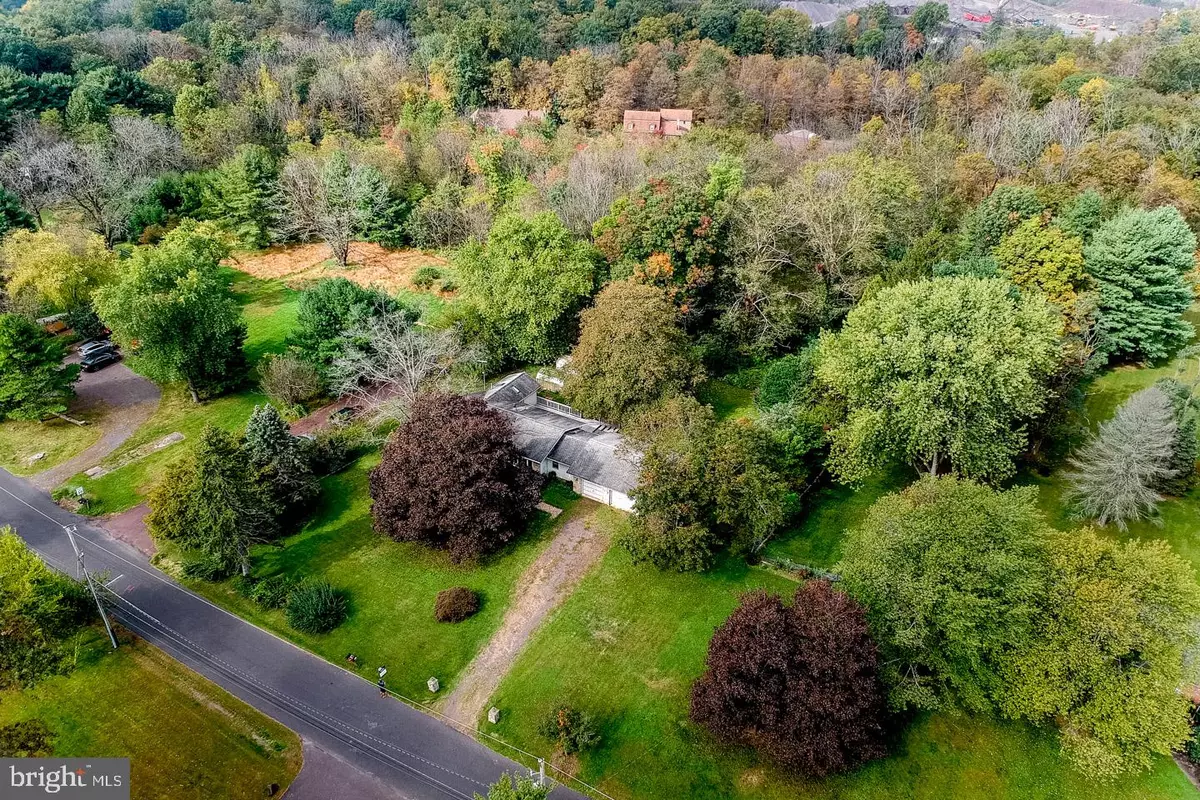$460,000
$450,000
2.2%For more information regarding the value of a property, please contact us for a free consultation.
518 UPPER STUMP Chalfont, PA 18914
3 Beds
2 Baths
1,426 SqFt
Key Details
Sold Price $460,000
Property Type Single Family Home
Sub Type Detached
Listing Status Sold
Purchase Type For Sale
Square Footage 1,426 sqft
Price per Sqft $322
Subdivision Non Available
MLS Listing ID PABU2009362
Sold Date 11/30/21
Style Ranch/Rambler
Bedrooms 3
Full Baths 2
HOA Y/N N
Abv Grd Liv Area 1,426
Originating Board BRIGHT
Year Built 1964
Annual Tax Amount $4,440
Tax Year 2021
Lot Size 1.604 Acres
Acres 1.6
Lot Dimensions 145.00 x 482.00
Property Description
A classic style ranch sitting on 1.6 acres enabling the Gardener in you to flourish. This 3 bedroom home features hardwood floors throughout. The large living room includes a new bow window, letting in plenty of natural light. Beautiful cabinets highlight the kitchen, including glass paned see through cabinets above the peninsula. The kitchen opens to a dining area with sliders to the back deck. Another large room could be used as a formal dining room or a family room, based on your own needs. The primary bedroom includes a large walk in closet and a large full bath including an additional laundry hookup if you would prefer not to use the basement hook up and another set of sliders to the deck, vaulted ceiling and two skylights. Two more bedrooms and a full bath complete the main level. Freshly painted. The basement is partially finished and is highlighted by a stone fireplace with a pellet stove insert. There is even a large supply of pellets for your convenience. The unfinished area is set up as a workshop and the heater was installed in 2015. The over sized two car garage with openers and cabinets provides even more room for storage and your workbench, as well as a separate door to the back. Outdoors, you can let your imagination run wild. The large maintenance free deck is the perfect spot to relax and enjoy the marvelous plantings and trees. There is even a small greenhouse to get your new plants established. Conveniently located just minutes away from Peace Valley Park and Lake Galena.
Location
State PA
County Bucks
Area Hilltown Twp (10115)
Zoning RR
Rooms
Other Rooms Living Room, Dining Room, Primary Bedroom, Bedroom 2, Bedroom 3, Kitchen, Family Room, Basement, Bathroom 1, Bathroom 2
Basement Full, Partially Finished, Shelving, Sump Pump, Workshop
Main Level Bedrooms 3
Interior
Interior Features Skylight(s), Stall Shower, Walk-in Closet(s), Wood Floors
Hot Water Electric
Heating Forced Air
Cooling Central A/C
Flooring Hardwood, Tile/Brick, Vinyl
Fireplaces Number 1
Fireplaces Type Stone
Equipment Dishwasher, Built-In Microwave, Oven/Range - Electric
Fireplace Y
Window Features Bay/Bow,Casement,Double Hung,Double Pane,Skylights
Appliance Dishwasher, Built-In Microwave, Oven/Range - Electric
Heat Source Oil, Electric
Laundry Basement, Main Floor
Exterior
Exterior Feature Deck(s), Patio(s)
Parking Features Garage - Front Entry, Garage Door Opener, Inside Access
Garage Spaces 8.0
Utilities Available Cable TV
Water Access N
Roof Type Shingle,Asphalt
Street Surface Black Top
Accessibility None
Porch Deck(s), Patio(s)
Attached Garage 2
Total Parking Spaces 8
Garage Y
Building
Lot Description Front Yard, Level, Rear Yard, SideYard(s), Backs to Trees, Landscaping, Road Frontage
Story 1
Foundation Block
Sewer On Site Septic
Water Well
Architectural Style Ranch/Rambler
Level or Stories 1
Additional Building Above Grade, Below Grade
Structure Type Vaulted Ceilings
New Construction N
Schools
School District Pennridge
Others
Pets Allowed Y
Senior Community No
Tax ID 15-034-104.001
Ownership Fee Simple
SqFt Source Assessor
Acceptable Financing Cash, Conventional, VA
Listing Terms Cash, Conventional, VA
Financing Cash,Conventional,VA
Special Listing Condition Standard
Pets Allowed No Pet Restrictions
Read Less
Want to know what your home might be worth? Contact us for a FREE valuation!

Our team is ready to help you sell your home for the highest possible price ASAP

Bought with Robin Kemmerer • Robin Kemmerer Associates Inc

GET MORE INFORMATION





