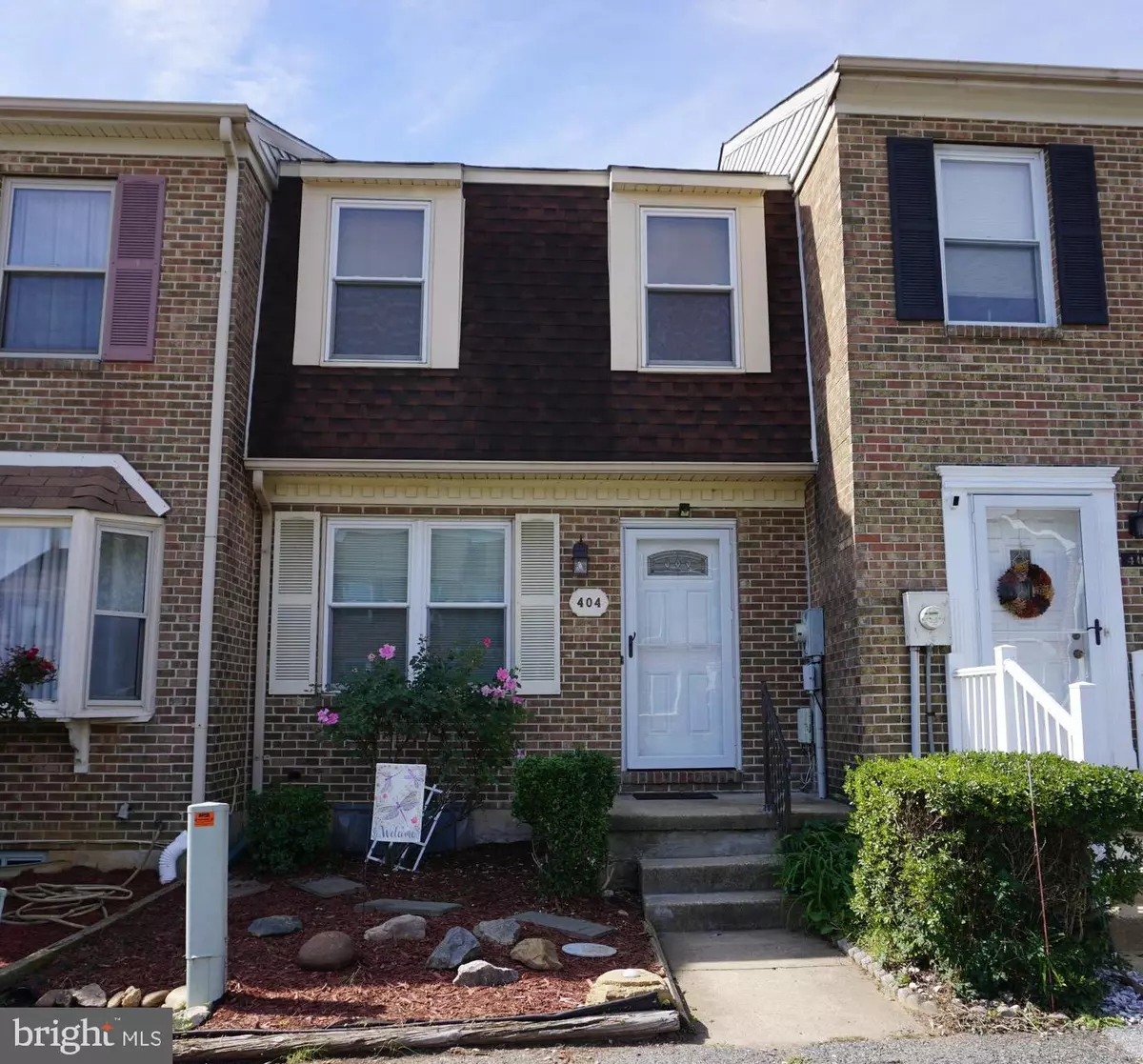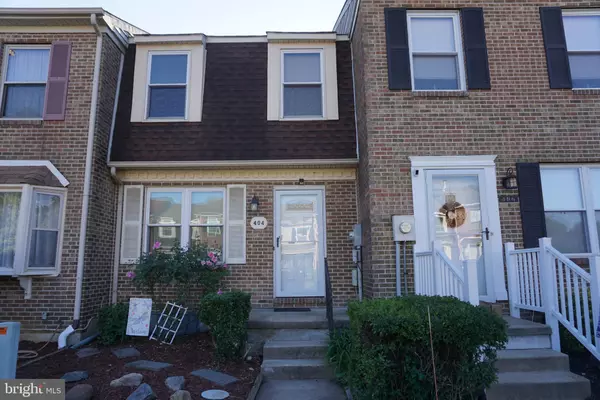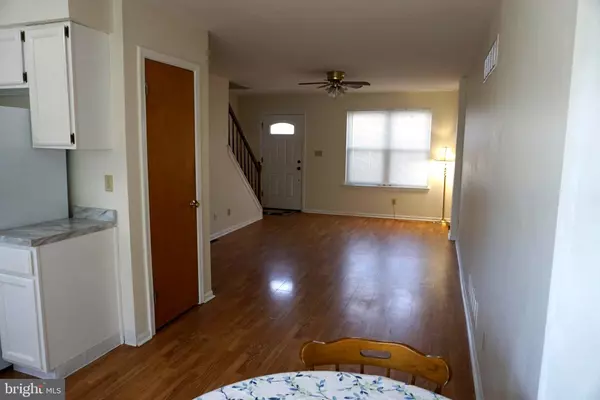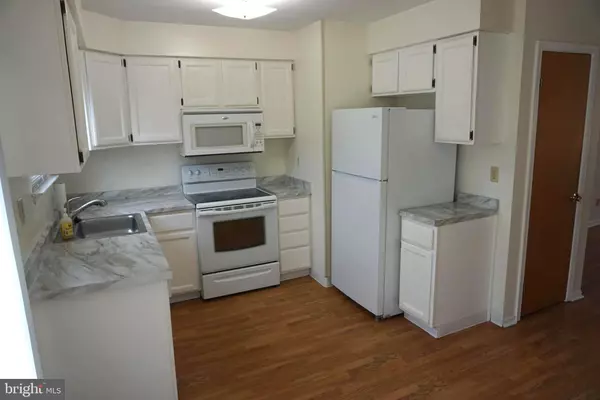$169,900
$169,900
For more information regarding the value of a property, please contact us for a free consultation.
404 WOOD MILL CT Newark, DE 19702
2 Beds
2 Baths
1,200 SqFt
Key Details
Sold Price $169,900
Property Type Townhouse
Sub Type Interior Row/Townhouse
Listing Status Sold
Purchase Type For Sale
Square Footage 1,200 sqft
Price per Sqft $141
Subdivision Country Creek
MLS Listing ID DENC2008110
Sold Date 11/12/21
Style Colonial
Bedrooms 2
Full Baths 1
Half Baths 1
HOA Y/N N
Abv Grd Liv Area 975
Originating Board BRIGHT
Year Built 1989
Annual Tax Amount $1,982
Tax Year 2020
Lot Size 1,742 Sqft
Acres 0.04
Property Description
Come see this great townhome located on a quiet cul-de-sac street, that is adjacent to community open ground. The neighborhood has a park close by, and the feel of a country setting with nearby cow farm and produce stand. The home features 2 bedrooms, 1.5 baths, fully equipped kitchen with connecting dining area and sliders that lead to rear yard with a patio, producing blueberry bush, large shed, and fenced yard with gate at the back. The lower level is 3/4 finished with recreation room, and a large laundry and storage room. The first and second level is freshly painted and updates include roof in 2009, water heater in 2011, heat and air conditioning in 2005, new tilt in vinyl windows, and new kitchen counters and faucet. Lots of inclusions-refrigerator(new), washer(new), shed, lawn mower, and 1year home warranty. Conveniently close to Rt1, Rt40, 95, and other main roads and shopping centers.
Location
State DE
County New Castle
Area Newark/Glasgow (30905)
Zoning RESIDENTIAL
Rooms
Other Rooms Living Room, Bedroom 2, Kitchen, Bedroom 1, Laundry, Recreation Room, Bathroom 1, Bathroom 2
Basement Partially Finished, Sump Pump
Interior
Hot Water Electric
Heating Forced Air, Heat Pump - Electric BackUp
Cooling Central A/C
Fireplace N
Heat Source Electric
Laundry Basement
Exterior
Garage Spaces 2.0
Water Access N
Accessibility None
Total Parking Spaces 2
Garage N
Building
Story 2
Foundation Block
Sewer Public Sewer
Water Public
Architectural Style Colonial
Level or Stories 2
Additional Building Above Grade, Below Grade
New Construction N
Schools
School District Christina
Others
Pets Allowed Y
Senior Community No
Tax ID 09-038.30-009
Ownership Fee Simple
SqFt Source Estimated
Acceptable Financing Cash, Conventional, FHA, VA
Listing Terms Cash, Conventional, FHA, VA
Financing Cash,Conventional,FHA,VA
Special Listing Condition Standard
Pets Allowed No Pet Restrictions
Read Less
Want to know what your home might be worth? Contact us for a FREE valuation!

Our team is ready to help you sell your home for the highest possible price ASAP

Bought with MATTHEW FETICK • Keller Williams Realty

GET MORE INFORMATION





