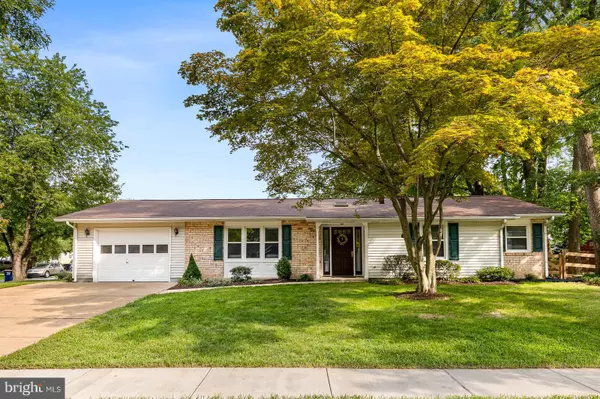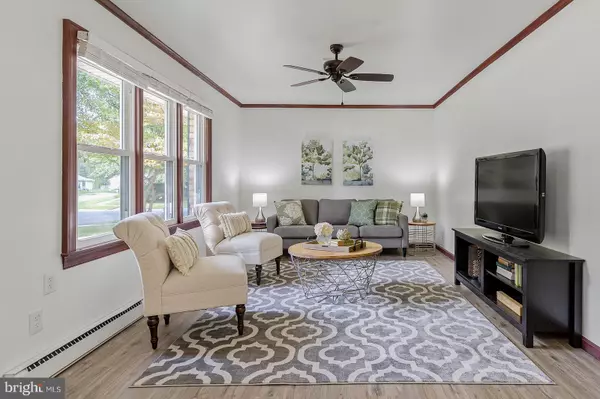$265,000
$264,900
For more information regarding the value of a property, please contact us for a free consultation.
17 QUEENS WAY Newark, DE 19713
3 Beds
1 Bath
1,350 SqFt
Key Details
Sold Price $265,000
Property Type Single Family Home
Sub Type Detached
Listing Status Sold
Purchase Type For Sale
Square Footage 1,350 sqft
Price per Sqft $196
Subdivision Brookbend
MLS Listing ID DENC2006876
Sold Date 10/15/21
Style Ranch/Rambler
Bedrooms 3
Full Baths 1
HOA Y/N N
Abv Grd Liv Area 1,350
Originating Board BRIGHT
Year Built 1969
Annual Tax Amount $2,095
Tax Year 2021
Lot Size 9,583 Sqft
Acres 0.22
Lot Dimensions 92.80 x 70.00
Property Description
Welcome Home to 17 Queen's way in Brookbend. Located conveniently to the Christiana hospital, Christiana Mall, public transportation and the interstate this home has been beautifully updated with the following....Newly replaced central air heat pump with electric zone heating backup - freshly painted throughout - new luxury vinyl plank flooring and bedroom carpeting, recently replaced concrete in the front of the home - insulated glass vinyl replacement windows throughout - partially treed with plenty of shade in the backyard - new light fixtures throughout - fully fenced split rail fencing around the rear yard - upgraded 200amp electrical service and so much more. This home is sure to please and wont last long.
Location
State DE
County New Castle
Area Newark/Glasgow (30905)
Zoning NC6.5
Rooms
Other Rooms Living Room, Dining Room, Bedroom 2, Bedroom 3, Kitchen, Bedroom 1
Main Level Bedrooms 3
Interior
Interior Features Attic, Carpet, Entry Level Bedroom, Floor Plan - Traditional, Upgraded Countertops, Window Treatments
Hot Water Electric
Heating Central, Baseboard - Electric, Heat Pump - Electric BackUp
Cooling Central A/C
Equipment Built-In Range, Dishwasher
Furnishings No
Fireplace N
Window Features Energy Efficient
Appliance Built-In Range, Dishwasher
Heat Source Electric
Laundry Main Floor, Has Laundry
Exterior
Parking Features Garage - Front Entry, Additional Storage Area, Inside Access, Oversized
Garage Spaces 4.0
Fence Fully, Split Rail
Water Access N
Street Surface Black Top
Accessibility None
Attached Garage 1
Total Parking Spaces 4
Garage Y
Building
Story 1
Foundation Slab
Sewer Public Sewer
Water Public
Architectural Style Ranch/Rambler
Level or Stories 1
Additional Building Above Grade, Below Grade
New Construction N
Schools
School District Christina
Others
Pets Allowed Y
HOA Fee Include Snow Removal
Senior Community No
Tax ID 09-023.10-081
Ownership Fee Simple
SqFt Source Assessor
Acceptable Financing Conventional, FHA, Cash, VA
Listing Terms Conventional, FHA, Cash, VA
Financing Conventional,FHA,Cash,VA
Special Listing Condition Standard
Pets Allowed No Pet Restrictions
Read Less
Want to know what your home might be worth? Contact us for a FREE valuation!

Our team is ready to help you sell your home for the highest possible price ASAP

Bought with VERNON FRANCIS GIBSON II • EXP Realty, LLC

GET MORE INFORMATION





