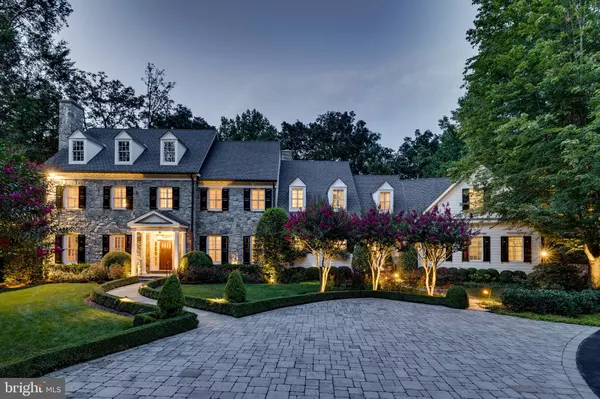$3,100,000
$3,250,000
4.6%For more information regarding the value of a property, please contact us for a free consultation.
892 ALVERMAR RIDGE DR Mclean, VA 22102
5 Beds
8 Baths
9,100 SqFt
Key Details
Sold Price $3,100,000
Property Type Single Family Home
Sub Type Detached
Listing Status Sold
Purchase Type For Sale
Square Footage 9,100 sqft
Price per Sqft $340
Subdivision The Reserve
MLS Listing ID VAFX2003656
Sold Date 09/14/21
Style Traditional
Bedrooms 5
Full Baths 5
Half Baths 3
HOA Fees $435/mo
HOA Y/N Y
Abv Grd Liv Area 6,350
Originating Board BRIGHT
Year Built 2002
Annual Tax Amount $23,983
Tax Year 2021
Lot Size 1.446 Acres
Acres 1.45
Property Description
Stunning Ted Visnic masterpiece sited on a gorgeous 1.45 private acre lot backing to parkland in the sought-after custom section of the luxury Reserve community in McLean. Our newest Reserve listing, could be yours soon! From the moment you drive through the regal custom privacy gate, this meticulously cared for spectacular property opens up to the full luxurious view of this fieldstone home. Once inside the gate, the lush landscaping designed by Charles Owen of Fine Landscapes and beautifully maintained by Potomac Flower and Garden Design, invites you to park on your motor court, where the flagstone walk delivers you to the custom front door. This gorgeous approximately 9,100 square foot home is just the beginning. The resort style back yard is absolutely breathtaking. A vacation at home.
A long veranda with skylights and ceiling fans plus a screened-in porch, overlook the backyard. You can walk down your wide stairs to your flagstone patio, with natural gas connected Viking grill for outdoor grilling. The inviting saltwater, gunite heated pool, with pebble tec, spa, 18-inch full length of the pool swim out/seated ledge for safety and convenience awaits you. The beach entry is both kid and pet friendly. The open copper roof outdoor Pavilion complete with 2-sided fireplace, extends your season for swimming and outdoor fun, as well as provides sun protection for those that want to join in the fun without too much sun. Back inside after al fresco dining, shower in the large pool shower in the huge laundry room where fresh towels await you. This 5 bedroom, 5 full and 3 half bath home has stunning hickory character random plank floors on two levels, and porcelain tile on the lower level, complete with a custom catering kitchen. The wonderful, loving and discriminating owners have renovated this home with the highest quality products and service providers including: Bowa, Sub-Zero, Miele, Wolf, Franke just to name a few. This home is truly, better than new! The architectural details, excellent construction quality, and delightful comfort features await your discovery. This incredible estate home even includes an huge whole house 60 Kilowatt Generator with sound attenuation housing so you won't miss a beat in a power outage!
This grand estate home is found in the custom section of The Reserve. The neighborhood includes a concierge guardhouse, 24-hour security community, inviting sidewalks, wide streets, and unmatched landscaping beauty to welcome you and all your guests.
Location
State VA
County Fairfax
Zoning 110
Rooms
Other Rooms Living Room, Dining Room, Primary Bedroom, Sitting Room, Bedroom 2, Bedroom 3, Bedroom 4, Bedroom 5, Kitchen, Game Room, Library, Foyer, 2nd Stry Fam Rm, Sun/Florida Room, Exercise Room, Laundry, Mud Room, Recreation Room, Storage Room, Utility Room, Bonus Room, Screened Porch
Basement Fully Finished
Interior
Interior Features Ceiling Fan(s), Central Vacuum, Built-Ins, Crown Moldings, Pantry, Recessed Lighting, Walk-in Closet(s), Wet/Dry Bar, Window Treatments
Hot Water Natural Gas, 60+ Gallon Tank
Heating Forced Air
Cooling Central A/C
Fireplaces Number 3
Fireplaces Type Double Sided, Gas/Propane, Stone
Equipment Central Vacuum, Dishwasher, Disposal, Dryer, Humidifier, Icemaker, Oven/Range - Gas, Refrigerator, Washer, Freezer
Fireplace Y
Appliance Central Vacuum, Dishwasher, Disposal, Dryer, Humidifier, Icemaker, Oven/Range - Gas, Refrigerator, Washer, Freezer
Heat Source Natural Gas
Laundry Main Floor
Exterior
Exterior Feature Porch(es), Patio(s), Screened
Parking Features Garage - Side Entry, Garage Door Opener, Inside Access
Garage Spaces 3.0
Pool In Ground, Pool/Spa Combo, Saltwater, Heated
Water Access N
Accessibility Other
Porch Porch(es), Patio(s), Screened
Attached Garage 3
Total Parking Spaces 3
Garage Y
Building
Lot Description Cul-de-sac, Landscaping, Front Yard, Rear Yard
Story 3
Sewer Public Sewer
Water Public
Architectural Style Traditional
Level or Stories 3
Additional Building Above Grade, Below Grade
New Construction N
Schools
Elementary Schools Churchill Road
Middle Schools Cooper
High Schools Langley
School District Fairfax County Public Schools
Others
HOA Fee Include Common Area Maintenance,Management,Security Gate,Trash
Senior Community No
Tax ID 0204 29 0062
Ownership Fee Simple
SqFt Source Assessor
Security Features Security System,Motion Detectors,Smoke Detector
Special Listing Condition Standard
Read Less
Want to know what your home might be worth? Contact us for a FREE valuation!

Our team is ready to help you sell your home for the highest possible price ASAP

Bought with Marianne K Prendergast • Washington Fine Properties, LLC

GET MORE INFORMATION





