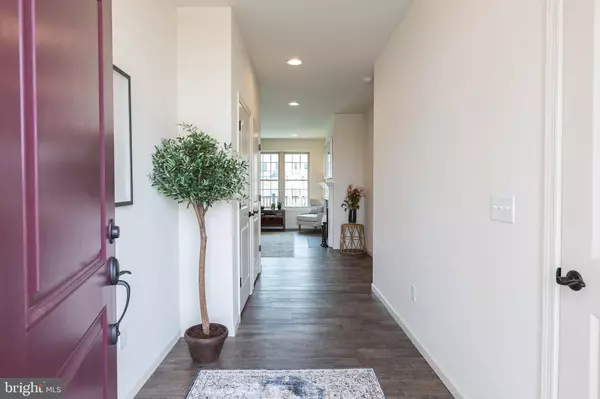$419,900
$419,900
For more information regarding the value of a property, please contact us for a free consultation.
829 SUMMER BREEZE PATH Cochranville, PA 19330
2 Beds
2 Baths
1,613 SqFt
Key Details
Sold Price $419,900
Property Type Single Family Home
Sub Type Detached
Listing Status Sold
Purchase Type For Sale
Square Footage 1,613 sqft
Price per Sqft $260
Subdivision Honeycroft Village
MLS Listing ID PACT519726
Sold Date 08/06/21
Style Traditional
Bedrooms 2
Full Baths 2
HOA Fees $230/mo
HOA Y/N Y
Abv Grd Liv Area 1,613
Originating Board BRIGHT
Year Built 2021
Tax Year 2021
Lot Size 6,305 Sqft
Acres 0.14
Property Description
HURRY !!!! THIS IS A BRAND NEW HOME WITHOUT THE WAIT ! WHY FIGHT OVER RESALES ! JUST REDUCED to $419,900, THIS HOME IS READY TO GO NOW ! QUICK SETTLEMENT POSSIBLE. The Monarch model has 1613 sq. ft. of living space all on one floor and has a fantastic open floor plan. The great room has a wall of windows with an amazing view of the open space and a gas fireplace. The kitchen is upgraded with painted cabinets, granite counters, tile backsplash and stainless appliances. The spacious dining area has a door to the covered porch for easy grilling. In between the owners suite and the 2nd bedroom is a bonus room which could be a home office, craft area, additional walk in closet, you name it. In addition, there is a laundry/mudroom off the kitchen, 2 car garage AND a full unfinished basement with 9 ft ceilings should you want to add additional living space. Come visit to see why so many our choosing Honeycroft Village to call home. Our Model home is located at 840 Summer Breeze Path Cochranville, Pa 19330 Sales Office Hours are Wednesday thru Saturday from 12-5pm. You can also visit at your leisure anytime using our NTERNOW system. Instructions are located on the front door of the model. Showings to follow the most recent CDC Guidelines for COVID-19 including all unvaccinated individuals must wear a mask.
Location
State PA
County Chester
Area Londonderry Twp (10346)
Zoning RESIDENTIAL
Rooms
Other Rooms Dining Room, Primary Bedroom, Bedroom 2, Kitchen, Great Room, Bathroom 2, Bonus Room, Primary Bathroom
Basement Poured Concrete
Main Level Bedrooms 2
Interior
Interior Features Combination Dining/Living, Combination Kitchen/Dining, Carpet, Combination Kitchen/Living, Entry Level Bedroom, Floor Plan - Open, Primary Bath(s), Recessed Lighting, Tub Shower, Walk-in Closet(s), Upgraded Countertops
Hot Water Electric
Heating Forced Air
Cooling Central A/C
Flooring Vinyl, Carpet, Ceramic Tile
Fireplaces Number 1
Fireplaces Type Gas/Propane
Equipment Built-In Microwave, Dishwasher, Oven/Range - Gas, Stainless Steel Appliances, Water Heater
Fireplace Y
Window Features Energy Efficient,Screens,Insulated,Low-E,Vinyl Clad
Appliance Built-In Microwave, Dishwasher, Oven/Range - Gas, Stainless Steel Appliances, Water Heater
Heat Source Propane - Leased
Laundry Main Floor
Exterior
Parking Features Garage - Front Entry
Garage Spaces 4.0
Water Access N
Roof Type Architectural Shingle
Accessibility None
Attached Garage 2
Total Parking Spaces 4
Garage Y
Building
Story 1
Sewer Public Sewer
Water Public
Architectural Style Traditional
Level or Stories 1
Additional Building Above Grade
New Construction N
Schools
School District Octorara Area
Others
Senior Community Yes
Age Restriction 55
Tax ID NO TAX RECORD
Ownership Fee Simple
SqFt Source Estimated
Special Listing Condition Standard
Read Less
Want to know what your home might be worth? Contact us for a FREE valuation!

Our team is ready to help you sell your home for the highest possible price ASAP

Bought with MATTHEW FETICK • Keller Williams Realty

GET MORE INFORMATION





