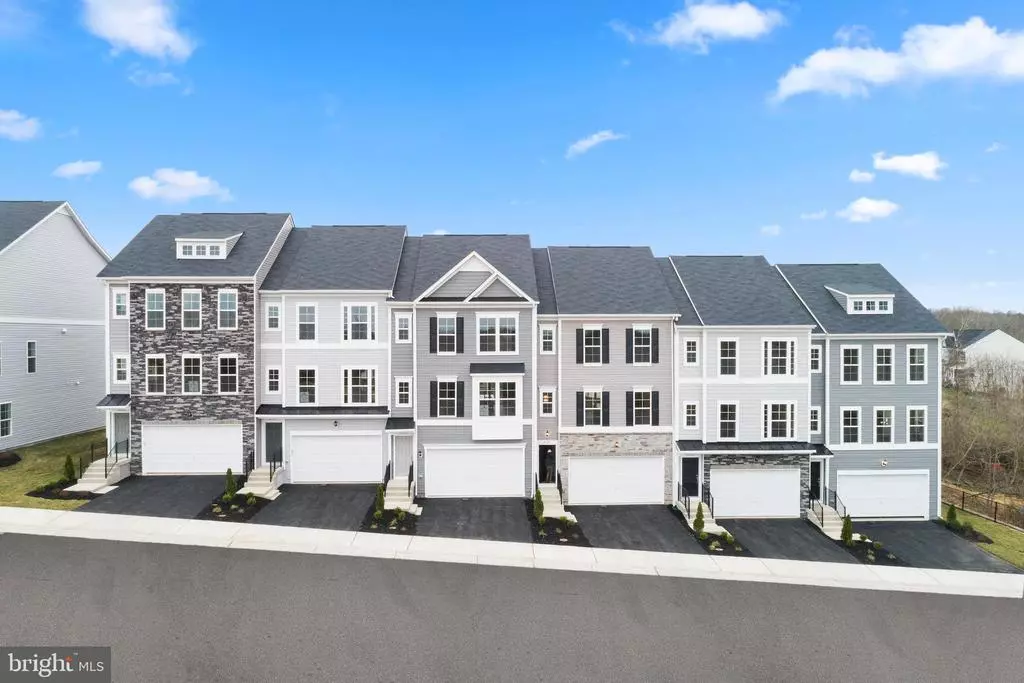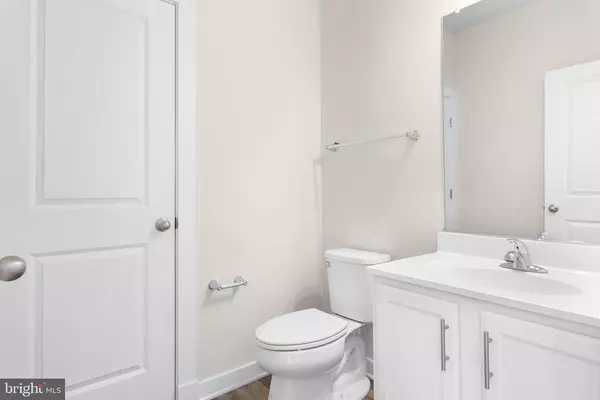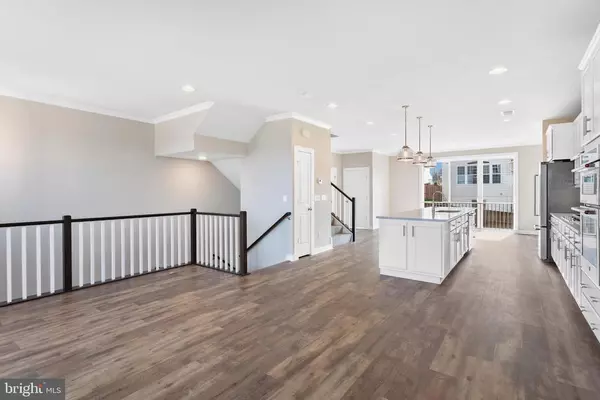$634,000
$634,000
For more information regarding the value of a property, please contact us for a free consultation.
24087 GUMSPRING KILN TER Sterling, VA 20166
3 Beds
4 Baths
2,755 SqFt
Key Details
Sold Price $634,000
Property Type Condo
Sub Type Condo/Co-op
Listing Status Sold
Purchase Type For Sale
Square Footage 2,755 sqft
Price per Sqft $230
Subdivision South Fork Broad Run
MLS Listing ID VALO429132
Sold Date 02/23/21
Style Craftsman
Bedrooms 3
Full Baths 3
Half Baths 1
Condo Fees $170/mo
HOA Y/N N
Abv Grd Liv Area 2,755
Originating Board BRIGHT
Year Built 2021
Tax Year 2021
Property Description
New Construction Available for Immediate Move-In! Stunning Grable II Floorplan with all the upgrades, on a private wooded homesite. This home is fully upgraded with Chef's Kitchen, Finished Rec Room featuring 12' ceilings and full bath. The main level features a large family room open to a gorgeous kitchen with oversized island, and a breakfast room which leads to a private covered terrace overlooking trees and open space. The upper level has a huge laundry room, two secondary bedrooms that share a full bath, and an oversized owner's suite with sitting room and Roman Shower. Finished rec room walks out to private rear yard where you can plant a garden or let your furry friend run and play. *photos may differ from actual home*
Location
State VA
County Loudoun
Rooms
Basement Full, Fully Finished, Walkout Level, Garage Access
Interior
Interior Features Breakfast Area, Combination Kitchen/Living, Combination Kitchen/Dining, Kitchen - Island, Kitchen - Gourmet, Pantry, Walk-in Closet(s)
Hot Water Electric
Heating Forced Air
Cooling Central A/C
Equipment Built-In Microwave, Cooktop, Disposal, Dishwasher, Oven - Wall, Refrigerator, Stainless Steel Appliances
Fireplace N
Window Features Low-E
Appliance Built-In Microwave, Cooktop, Disposal, Dishwasher, Oven - Wall, Refrigerator, Stainless Steel Appliances
Heat Source Natural Gas
Laundry Upper Floor
Exterior
Exterior Feature Terrace, Deck(s)
Parking Features Garage - Front Entry
Garage Spaces 2.0
Amenities Available Other
Water Access N
View Trees/Woods
Roof Type Asphalt
Accessibility None
Porch Terrace, Deck(s)
Attached Garage 2
Total Parking Spaces 2
Garage Y
Building
Story 3
Sewer Public Sewer
Water Public
Architectural Style Craftsman
Level or Stories 3
Additional Building Above Grade, Below Grade
Structure Type 9'+ Ceilings,Dry Wall
New Construction Y
Schools
Elementary Schools Creightons Corner
Middle Schools Stone Hill
High Schools Rock Ridge
School District Loudoun County Public Schools
Others
HOA Fee Include Lawn Maintenance
Senior Community No
Tax ID NO TAX RECORD
Ownership Condominium
Special Listing Condition Standard
Read Less
Want to know what your home might be worth? Contact us for a FREE valuation!

Our team is ready to help you sell your home for the highest possible price ASAP

Bought with Kiran Morzaria • Samson Properties

GET MORE INFORMATION





