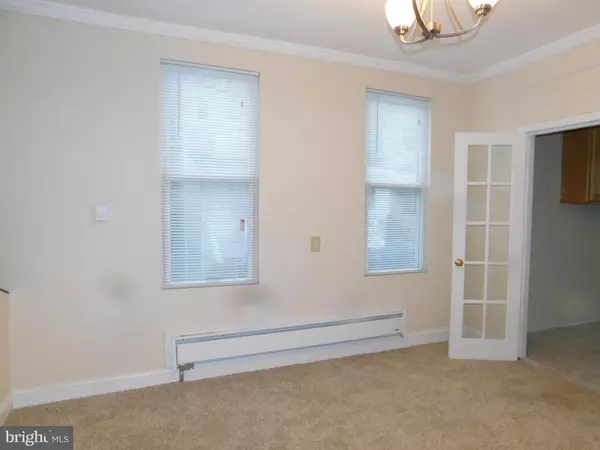$200,000
$220,000
9.1%For more information regarding the value of a property, please contact us for a free consultation.
801 POWERS ST Baltimore, MD 21211
3 Beds
3 Baths
1,908 SqFt
Key Details
Sold Price $200,000
Property Type Townhouse
Sub Type End of Row/Townhouse
Listing Status Sold
Purchase Type For Sale
Square Footage 1,908 sqft
Price per Sqft $104
Subdivision Hampden Historic District
MLS Listing ID 1001162759
Sold Date 03/31/17
Style Other
Bedrooms 3
Full Baths 2
Half Baths 1
HOA Y/N N
Abv Grd Liv Area 1,272
Originating Board MRIS
Year Built 1900
Annual Tax Amount $3,157
Tax Year 2016
Lot Size 1,120 Sqft
Acres 0.03
Property Description
Well priced end of group with desirable off street parking. New wall to wall carpeting, spacious rooms, French doors, fully finished basement w/ceramic tile. Also included is crown molding, two new bathrooms, new first fl half bath, spacious eat in kitchen and more. Seller to install new w-w carpet in all bedrooms &finish minor trim and paint on second floor. Includes refrigerator & stackable w/d.
Location
State MD
County Baltimore City
Zoning R-7
Rooms
Other Rooms Living Room, Dining Room, Primary Bedroom, Bedroom 2, Bedroom 3, Kitchen, Family Room
Basement Rear Entrance, Full, Daylight, Partial
Interior
Interior Features Kitchen - Table Space, Dining Area
Hot Water Electric
Heating Baseboard
Cooling Window Unit(s)
Fireplace N
Window Features Double Pane
Heat Source Electric
Exterior
Exterior Feature Deck(s)
Utilities Available Cable TV Available
Water Access N
Roof Type Built-Up
Street Surface Alley,Paved
Accessibility None
Porch Deck(s)
Road Frontage City/County, Public
Garage N
Private Pool N
Building
Story 3+
Sewer Public Sewer
Water Public
Architectural Style Other
Level or Stories 3+
Additional Building Above Grade, Below Grade
New Construction N
Schools
Elementary Schools Hampden
School District Baltimore City Public Schools
Others
Senior Community No
Tax ID 0313143533 106
Ownership Fee Simple
Special Listing Condition Standard
Read Less
Want to know what your home might be worth? Contact us for a FREE valuation!

Our team is ready to help you sell your home for the highest possible price ASAP

Bought with John Maranto • RE/MAX Preferred

GET MORE INFORMATION





