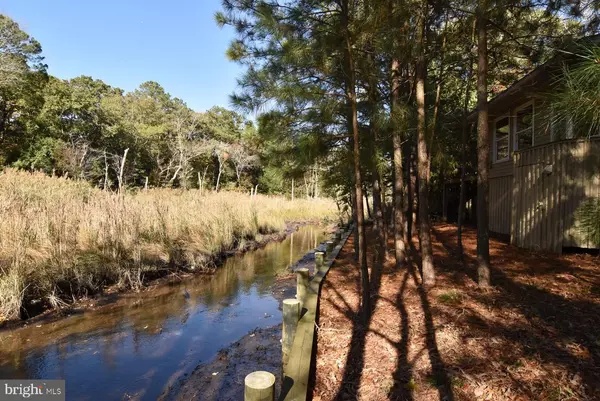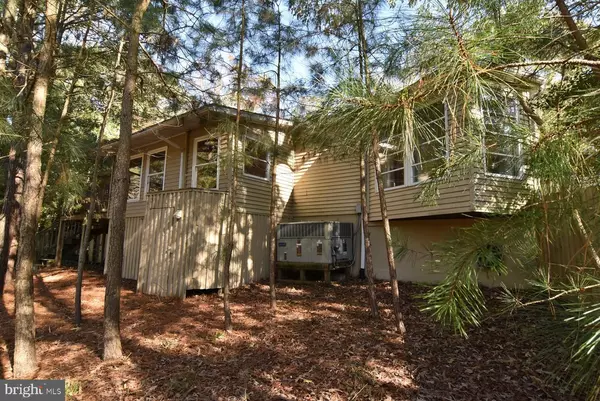$277,500
$289,000
4.0%For more information regarding the value of a property, please contact us for a free consultation.
133 SHADY RIDGE DR Rehoboth Beach, DE 19971
2 Beds
2 Baths
0.28 Acres Lot
Key Details
Sold Price $277,500
Property Type Manufactured Home
Sub Type Manufactured
Listing Status Sold
Purchase Type For Sale
Subdivision Shady Ridge
MLS Listing ID DESU172420
Sold Date 12/21/20
Style Class C,Ranch/Rambler
Bedrooms 2
Full Baths 2
HOA Fees $1/ann
HOA Y/N Y
Originating Board BRIGHT
Annual Tax Amount $516
Tax Year 2020
Lot Size 0.280 Acres
Acres 0.28
Lot Dimensions 120.00 x 102.00
Property Sub-Type Manufactured
Property Description
East of Route One and WATERFRONT on Munchy Branch! Ideal for kayaks & canoes and fishing right from your backyard! Enjoy beautiful wetland views with Great Blue Herons, egrets, giant turtles and deer. Access Rehoboth Beach without needing to use the highway. Easy access to the Breakwater Junction Bike Trail, shopping and restaurants. This Class C home has an open floor plan with LR, kitchen and family room overlooking the Branch. Sunroom could be used as a third bedroom. The home has hardwood floors, rear deck, wooded yard, and storage area under the house. Yard is fenced with a large shady side yard.
Location
State DE
County Sussex
Area Lewes Rehoboth Hundred (31009)
Zoning GR
Rooms
Main Level Bedrooms 2
Interior
Interior Features Bar, Breakfast Area, Carpet, Ceiling Fan(s), Entry Level Bedroom, Bathroom - Tub Shower, Upgraded Countertops, Window Treatments, Wood Floors
Hot Water Bottled Gas
Heating Forced Air
Cooling Central A/C
Equipment Dishwasher, Disposal, Dryer - Electric, Freezer, Microwave, Oven/Range - Gas, Refrigerator, Washer, Water Heater
Furnishings Yes
Fireplace N
Appliance Dishwasher, Disposal, Dryer - Electric, Freezer, Microwave, Oven/Range - Gas, Refrigerator, Washer, Water Heater
Heat Source Propane - Owned
Exterior
Exterior Feature Deck(s)
Garage Spaces 3.0
Water Access Y
Water Access Desc Canoe/Kayak,Fishing Allowed,Private Access
Accessibility 2+ Access Exits, Level Entry - Main
Porch Deck(s)
Total Parking Spaces 3
Garage N
Building
Story 1
Foundation Crawl Space, Block
Sewer Public Sewer
Water Well
Architectural Style Class C, Ranch/Rambler
Level or Stories 1
Additional Building Above Grade, Below Grade
New Construction N
Schools
Elementary Schools Rehoboth
Middle Schools Beacon
High Schools Cape Henlopen
School District Cape Henlopen
Others
Pets Allowed Y
Senior Community No
Tax ID 334-13.00-576.00
Ownership Fee Simple
SqFt Source Assessor
Acceptable Financing Cash, Conventional
Listing Terms Cash, Conventional
Financing Cash,Conventional
Special Listing Condition Standard
Pets Allowed Cats OK, Dogs OK
Read Less
Want to know what your home might be worth? Contact us for a FREE valuation!

Our team is ready to help you sell your home for the highest possible price ASAP

Bought with AVA SEANEY CANNON • Jack Lingo - Rehoboth
GET MORE INFORMATION





