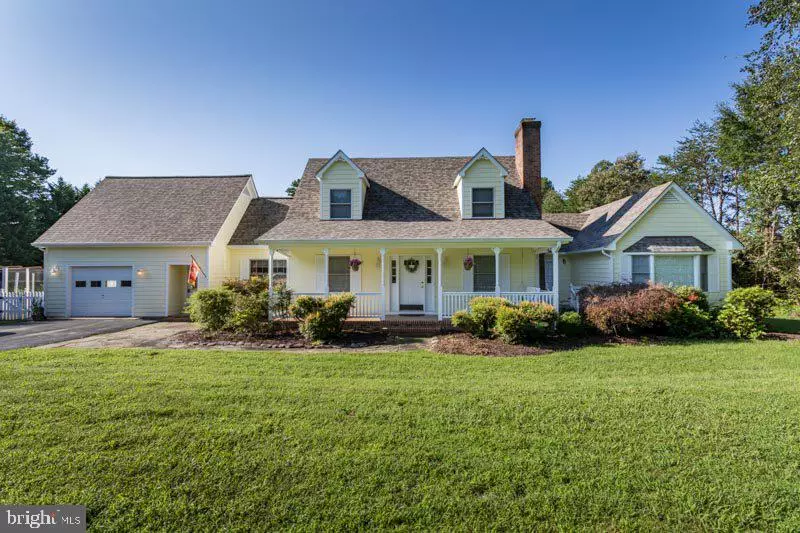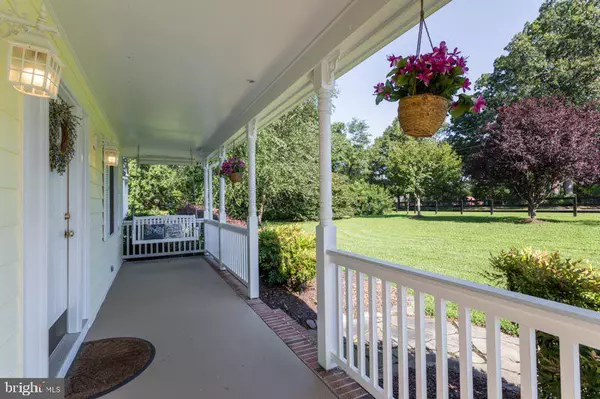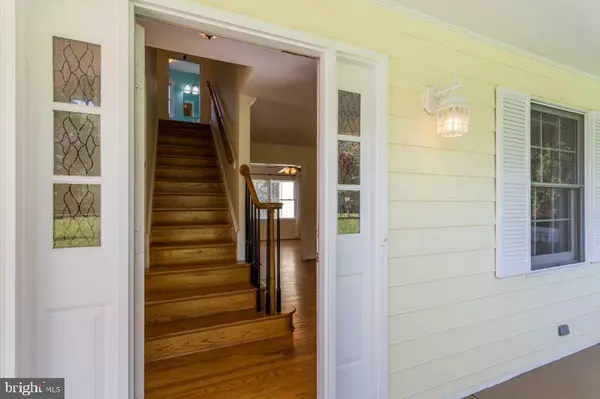$392,000
$400,000
2.0%For more information regarding the value of a property, please contact us for a free consultation.
5570 UNION MILLS RD Troy, VA 22974
3 Beds
3 Baths
2,118 SqFt
Key Details
Sold Price $392,000
Property Type Single Family Home
Sub Type Detached
Listing Status Sold
Purchase Type For Sale
Square Footage 2,118 sqft
Price per Sqft $185
Subdivision None Available
MLS Listing ID VAFN100902
Sold Date 10/30/20
Style Cape Cod
Bedrooms 3
Full Baths 2
Half Baths 1
HOA Y/N N
Abv Grd Liv Area 2,118
Originating Board BRIGHT
Year Built 1990
Annual Tax Amount $2,668
Tax Year 2019
Lot Size 3.750 Acres
Acres 3.75
Property Description
Amenities Galore! Pride of ownership shows in this well cared for cape cod on 3+ acres with NO HOA. 3 Bedrooms with main level Primary that his and her walk in closets and desirable primary bath with tankless hot water heater that services that particular bath. Updated kitchen can be found with cherry cabinets and stainless steel appliances. Work from home? That can be accommodated with office area with built ins and fiber internet that was recently installed. Outdoor space is exceptional with fenced in back yard area for the dog, cat, or other animals. Well maintained inground pool and raised bed vegetable gardens offers something for everyone along with newly planted fruit trees. Shed can be found out back for lawn storage as well! Kinetico Water System installed in 2019, 2019 drinking water system, Septic was pumped in July 2020, new roof in 2019 AND Whole House Generator. Location, Location-8 minutes from Zions Crossroads!
Location
State VA
County Fluvanna
Zoning A-1
Rooms
Main Level Bedrooms 1
Interior
Interior Features Attic, Ceiling Fan(s), Chair Railings, Dining Area, Family Room Off Kitchen, Floor Plan - Open, Floor Plan - Traditional, Formal/Separate Dining Room, Kitchen - Eat-In, Kitchen - Island, Stall Shower, Walk-in Closet(s), Water Treat System
Hot Water Electric
Heating Heat Pump(s)
Cooling Central A/C, Ceiling Fan(s)
Flooring Hardwood, Ceramic Tile
Fireplaces Number 1
Fireplaces Type Gas/Propane
Equipment Dryer - Electric, Oven/Range - Gas, Refrigerator, Stainless Steel Appliances, Washer, Water Heater - Tankless, Water Heater, Dishwasher
Fireplace Y
Window Features Wood Frame
Appliance Dryer - Electric, Oven/Range - Gas, Refrigerator, Stainless Steel Appliances, Washer, Water Heater - Tankless, Water Heater, Dishwasher
Heat Source Electric
Laundry Main Floor
Exterior
Exterior Feature Deck(s), Enclosed, Screened
Garage Spaces 4.0
Fence Picket, Wire
Pool In Ground
Utilities Available Cable TV
Water Access N
View Trees/Woods
Roof Type Composite
Accessibility None
Porch Deck(s), Enclosed, Screened
Total Parking Spaces 4
Garage N
Building
Lot Description Backs to Trees, Landscaping, Level
Story 2
Foundation Crawl Space
Sewer On Site Septic
Water Private
Architectural Style Cape Cod
Level or Stories 2
Additional Building Above Grade, Below Grade
Structure Type Dry Wall
New Construction N
Schools
School District Fluvanna County Public Schools
Others
Senior Community No
Tax ID 10 10 24
Ownership Fee Simple
SqFt Source Assessor
Acceptable Financing Cash, Conventional, FHA, VA
Listing Terms Cash, Conventional, FHA, VA
Financing Cash,Conventional,FHA,VA
Special Listing Condition Standard
Read Less
Want to know what your home might be worth? Contact us for a FREE valuation!

Our team is ready to help you sell your home for the highest possible price ASAP

Bought with Non Member • Non Subscribing Office

GET MORE INFORMATION





